|
|
Courtesy of Villamar Pedro of RE/MAX House of Real Estate
|
|
|
|
|
|
|
|
 |
|
|
|
|
MLS® System #: A2235093
Address: 131 Aspen Summit Boulevard
Size: 3141 sq. ft.
Days on Website:
ACCESS Days on Website
|
|
|
|
|
|
|
|
|
|
|
Welcome to this stunning estate home in coveted Aspen Estates, offering over 4,300 square feet of beautifully designed living space. Built in 2019 and facing a tranquil green space, this hom...
View Full Comments
|
|
|
|
|
|
Courtesy of Dhillon Dal of RE/MAX First
|
|
|
|
|
|
|
|
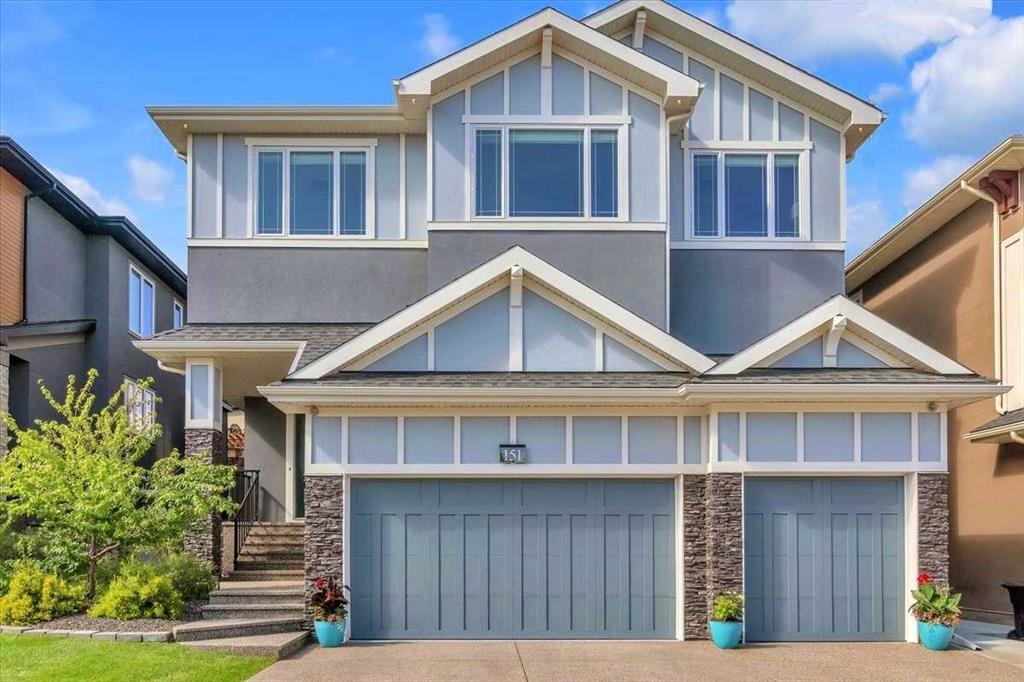 |
|
|
|
|
MLS® System #: A2243177
Address: 151 Aspen Vista Way
Size: 3278 sq. ft.
Days on Website:
ACCESS Days on Website
|
|
|
|
|
|
|
|
|
|
|
Attention meticulous home buyers: make time in your schedule to view this 4,700 sq ft custom-built show-home-condition property in prestigious Aspen Woods for its comfort, style, and flexibi...
View Full Comments
|
|
|
|
|
|
Courtesy of Ackerman Jeff of RE/MAX Real Estate (Mountain View)
|
|
|
|
|
|
|
|
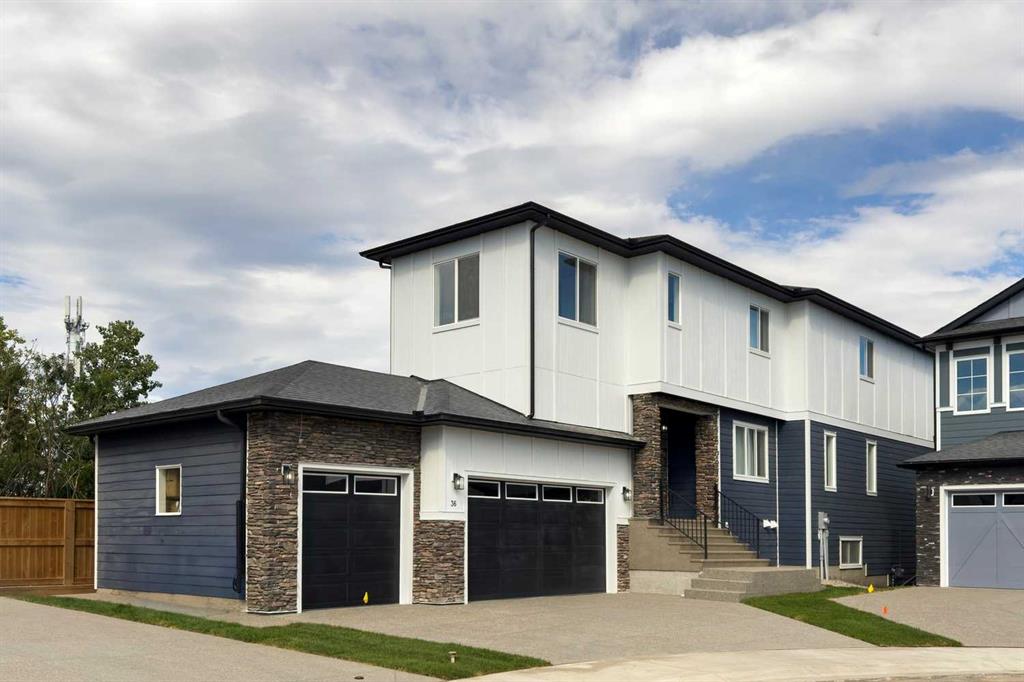 |
|
|
|
|
MLS® System #: A2250369
Address: 36 Aspen Woods Park
Size: 3003 sq. ft.
Days on Website:
ACCESS Days on Website
|
|
|
|
|
|
|
|
|
|
|
JUST LISTED in ASPEN! ORIGINAL OWNERS in this 2024 BUILD, 2 storey WALKOUT! QUIET CUL-DE-SAC location, 6 BEDROOMS, 6 BATHROOMS, 3 ENSUITE BATHROOMS, with a LEGAL BASEMENT WALKOUT SUITE. EXEC...
View Full Comments
|
|
|
|
|
|
Courtesy of Pellettier David of RE/MAX First
|
|
|
|
|
|
|
|
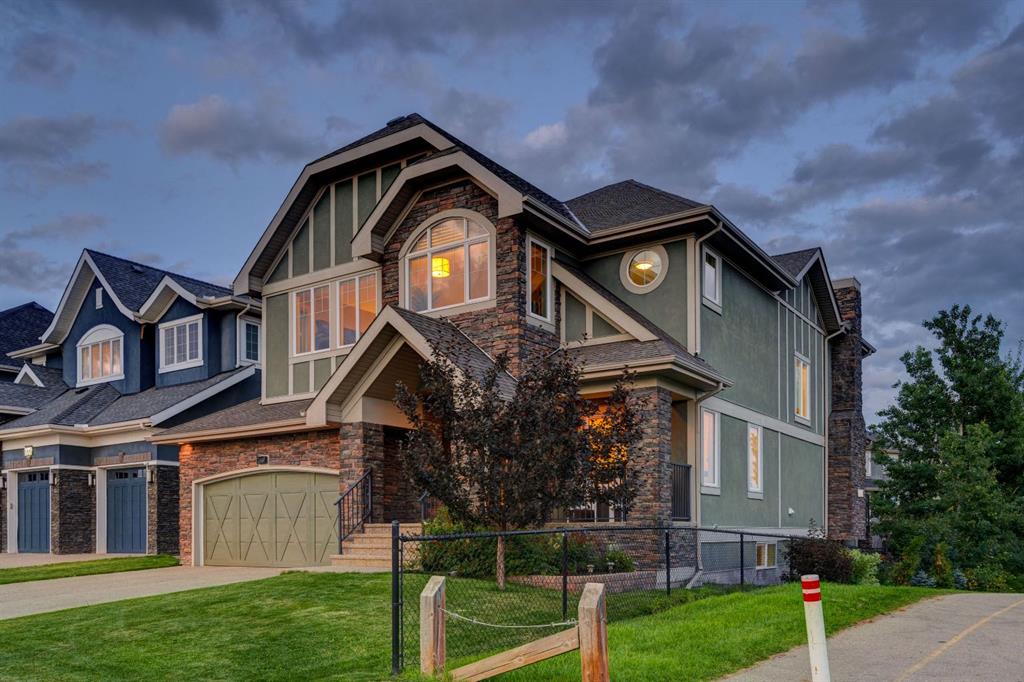 |
|
|
|
|
MLS® System #: A2251088
Address: 168 Aspen Summit Drive
Size: 2805 sq. ft.
Days on Website:
ACCESS Days on Website
|
|
|
|
|
|
|
|
|
|
|
This STRIKING two-storey offers 3960 sq ft of living space over three levels, has been lightly lived in and SHOWS LIKE NEW! Ideally situated on a great lot in Aspen Woods Estates, siding a p...
View Full Comments
|
|
|
|
|
|
Courtesy of Law Goretti of GSL Realty Ltd.
|
|
|
|
|
|
|
|
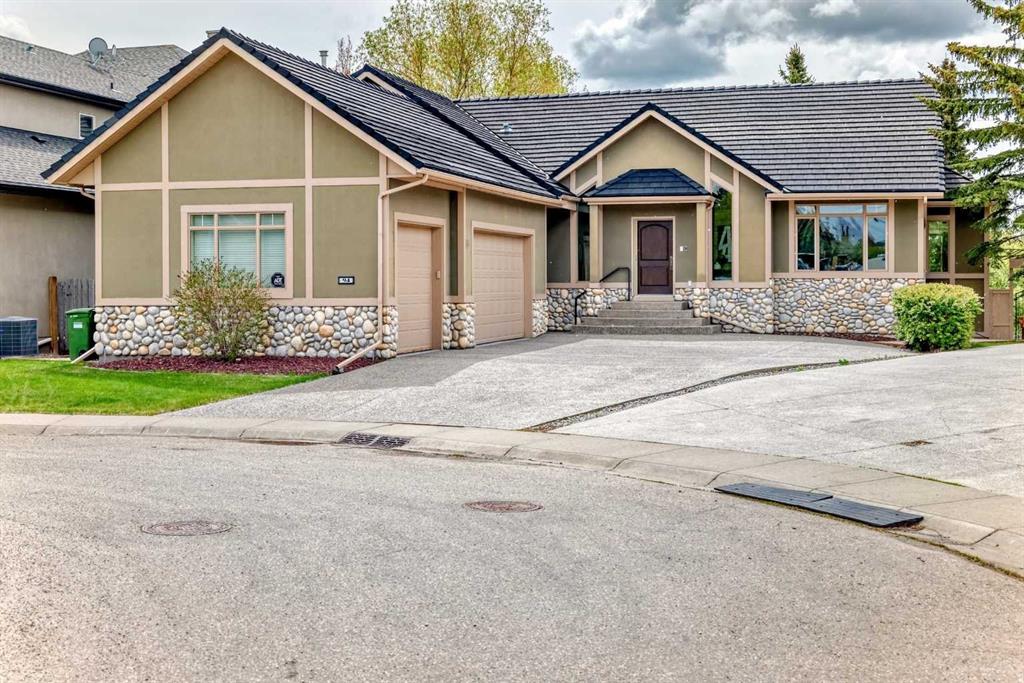 |
|
|
|
|
MLS® System #: A2251273
Address: 94 Aspen Ridge Way
Size: 2440 sq. ft.
Days on Website:
ACCESS Days on Website
|
|
|
|
|
|
|
|
|
|
|
Open house this Sunday, August 31st, from 2:00-4:30pm. Rare find custom built walkout bungalow in the sought after community of Aspen Ridge Estate. The house sits on a large pie shape lot ...
View Full Comments
|
|
|
|
|
|
Courtesy of Azeem Muhammad of Heritage Elite Realty
|
|
|
|
|
|
|
|
 |
|
|
|
|
MLS® System #: A2239044
Address: 35 Aspen Stone Way
Size: 2947 sq. ft.
Days on Website:
ACCESS Days on Website
|
|
|
|
|
|
|
|
|
|
|
OPEN HOUSE ON SATURDAY JULY 12 FROM 2:00 TO 4:00 PM: This Impressive home is in a perfect location with legal Suite, separate Patio and backyard. It is walking distance to Webber Academy, ...
View Full Comments
|
|
|
|
|
|
Courtesy of Sun Gloria of TrustPro Realty
|
|
|
|
|
|
|
|
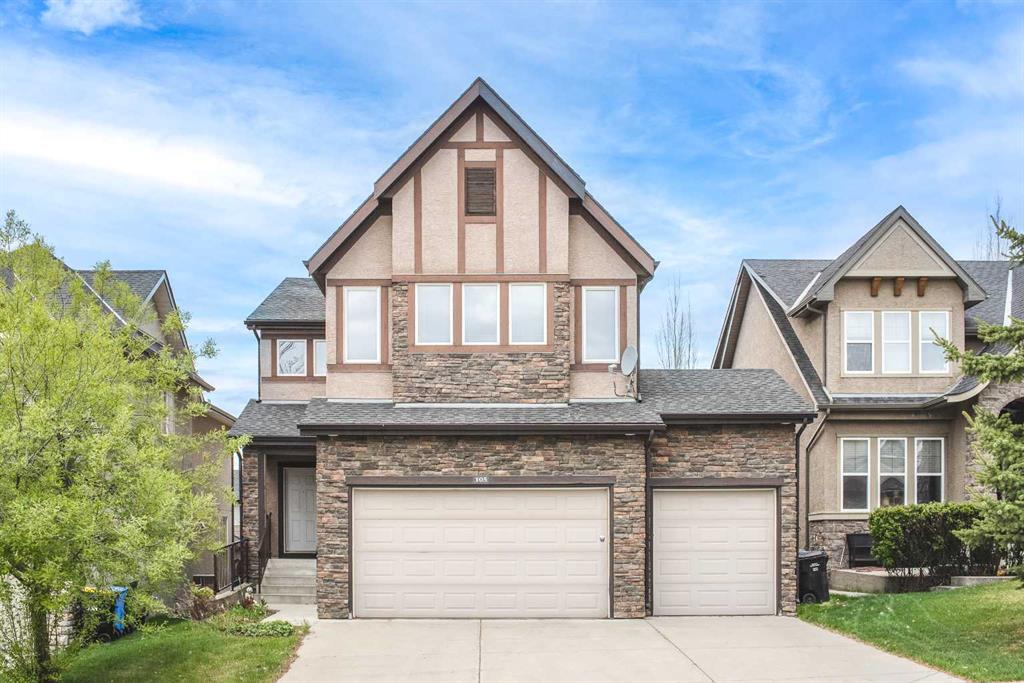 |
|
|
|
|
MLS® System #: A2239676
Address: 105 Aspen Stone Road
Size: 2324 sq. ft.
Days on Website:
ACCESS Days on Website
|
|
|
|
|
|
|
|
|
|
|
Open House July 26, 1:00-4:00pm. Stunning Family Home in Aspen Woods, Discover this exceptional family residence in the sought-after Aspen Woods neighborhood. Spanning over 3,350 square feet...
View Full Comments
|
|
|
|
|
|
Courtesy of Plach Michelle of Honestdoor Inc.
|
|
|
|
|
|
|
|
 |
|
|
|
|
MLS® System #: A2235816
Address: 109 Aspen Stone Place
Size: 1506 sq. ft.
Days on Website:
ACCESS Days on Website
|
|
|
|
|
|
|
|
|
|
|
Click brochure link for more details. Welcome to 109 Aspen Stone Place SW.
Nestled in the heart of Aspen Woods, this beautifully appointed home offers elegance, convenience, and thoughtful d...
View Full Comments
|
|
|
|
|
|
Courtesy of Wong Don of 2% Realty
|
|
|
|
|
|
|
|
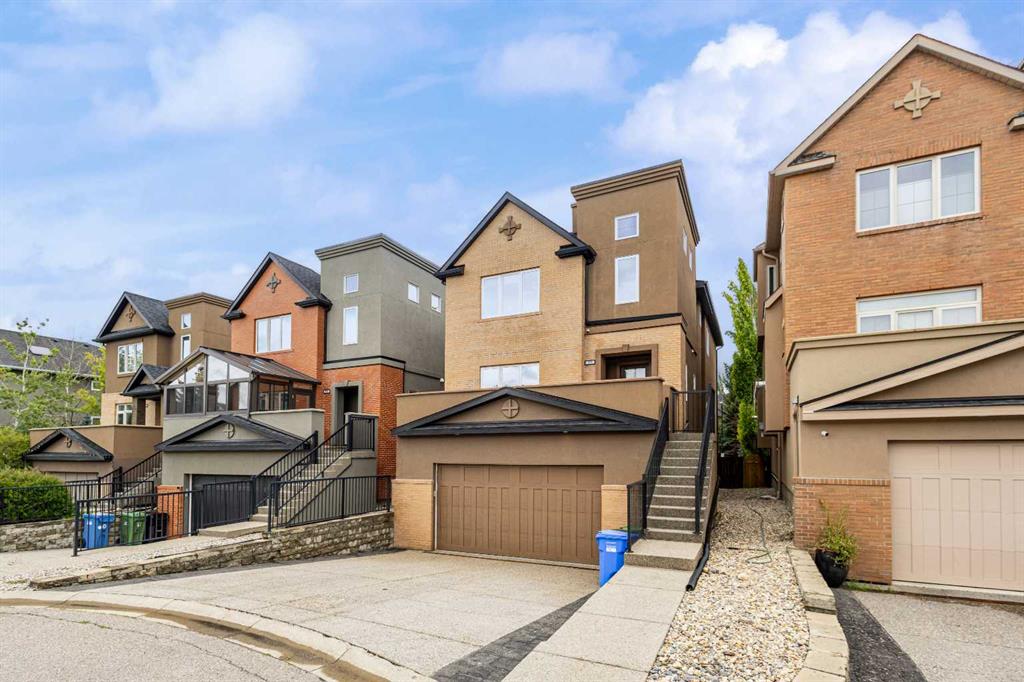 |
|
|
|
|
MLS® System #: A2243767
Address: 59 Aspen Meadows Green
Size: 2695 sq. ft.
Days on Website:
ACCESS Days on Website
|
|
|
|
|
|
|
|
|
|
|
Fabulous 2,695 sq. ft. above grade and over 3,700 sq. ft. of total developed living space including a walkout basement, offering 3 spacious bedrooms and 3.5 bathrooms. At the heart of this h...
View Full Comments
|
|
|
|
|
|
Courtesy of Yuan Xu Chun of Homecare Realty Ltd.
|
|
|
|
|
|
|
|
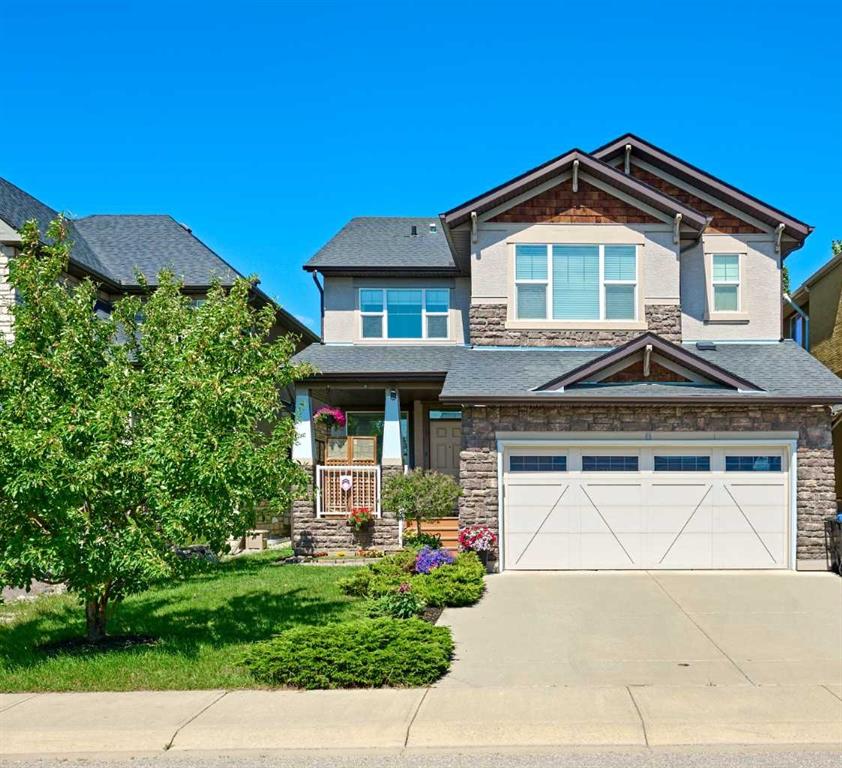 |
|
|
|
|
MLS® System #: A2246889
Address: 8 Aspen Stone Court
Size: 2285 sq. ft.
Days on Website:
ACCESS Days on Website
|
|
|
|
|
|
|
|
|
|
|
Welcome and discover the perfect blend of space, style, and location in this beautifully designed 4-bedroom, 3.5-bath estate offering over 3,100 sq ft of living space. Situated in one of Cal...
View Full Comments
|
|
|
|
|
|
Courtesy of Chan Jessica of Jessica Chan Real Estate & Management Inc.
|
|
|
|
|
|
|
|
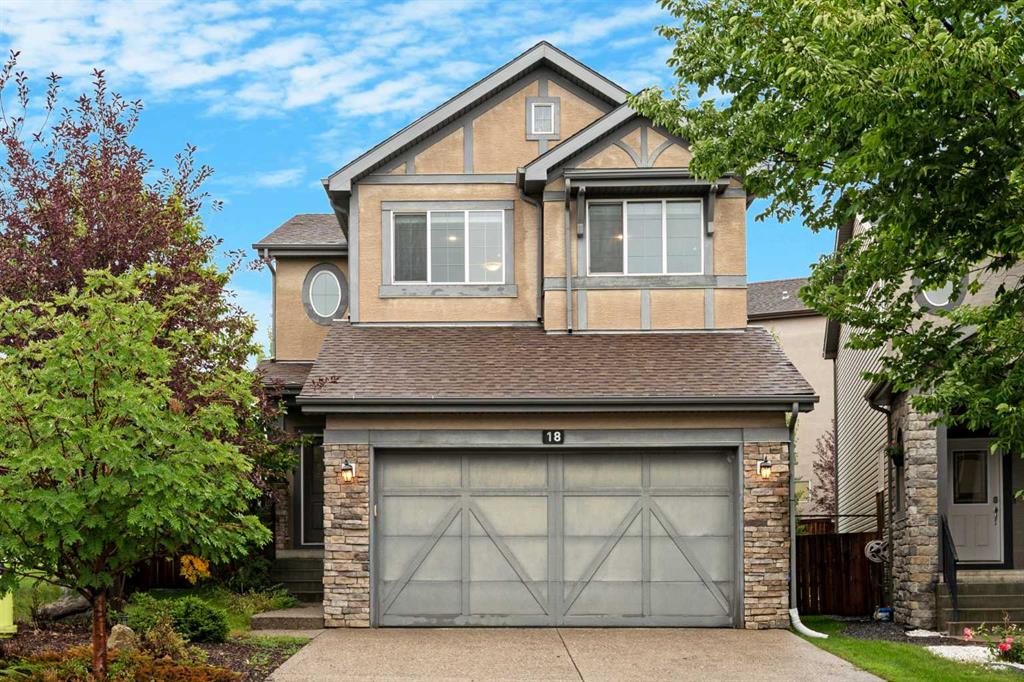 |
|
|
|
|
MLS® System #: A2244540
Address: 18 Aspen Hills Manor
Size: 1958 sq. ft.
Days on Website:
ACCESS Days on Website
|
|
|
|
|
|
|
|
|
|
|
Elegant Family Home on Corner Lot in Aspen | Quiet Street | Sunny Backyard with Southwest Exposure Benefits
Tucked away on a quiet street in the prestigious community of Aspen, this beautif...
View Full Comments
|
|
|
|
|
|
|
|
|
Courtesy of Shivji Murad of RE/MAX Complete Realty
|
|
|
|
|
|
|
|
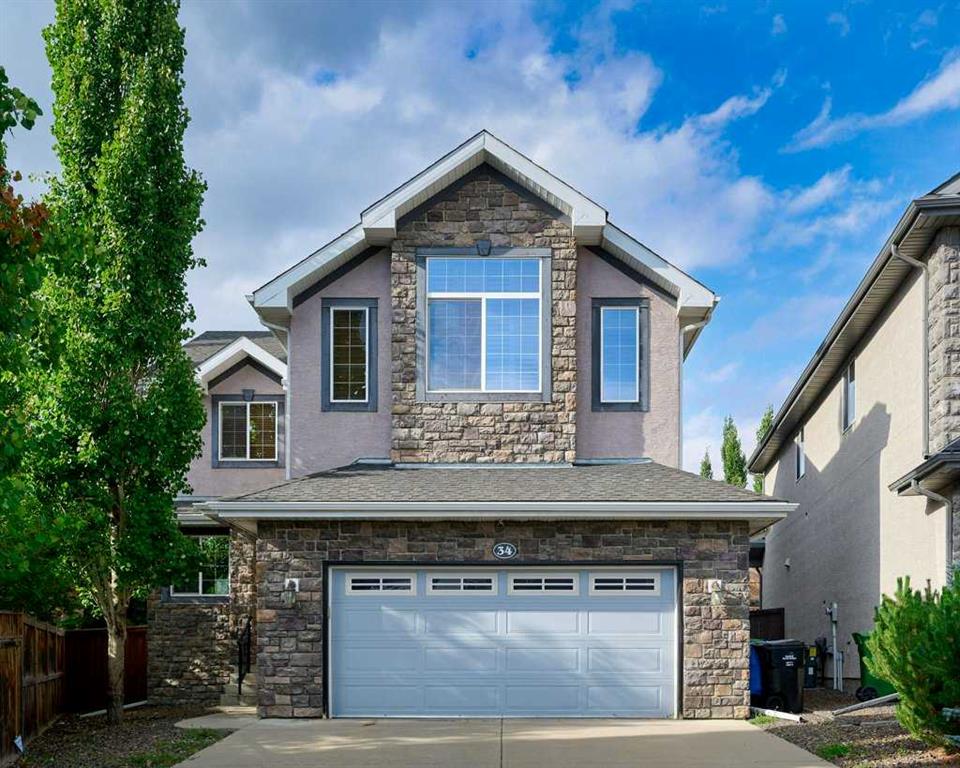 |
|
|
|
|
MLS® System #: A2249130
Address: 34 Aspen Stone Mews
Size: 2429 sq. ft.
Days on Website:
ACCESS Days on Website
|
|
|
|
|
|
|
|
|
|
|
Welcome to this MOVE-IN-READY ESTATE HOME IN the HIGHLY SOUGHT AFTER COMMUNITY OF ASPEN WOODS. Proximate to NUMEROUS PRIVATE SCHOOLS IN THE AREA, This FULLY FINISHED 2-storey home has so muc...
View Full Comments
|
|
|
|
|
|
Courtesy of Yang Li of CIR Realty
|
|
|
|
|
|
|
|
 |
|
|
|
|
MLS® System #: A2202683
Address: 103 Aspen Hills Close
Size: 2208 sq. ft.
Days on Website:
ACCESS Days on Website
|
|
|
|
|
|
|
|
|
|
|
Welcome to this stunning former show home in Aspen Woods community. This remarkable home is conveniently located near esteemed schools, parks, and picturesque walking paths. The well-planned...
View Full Comments
|
|
|
|
|
|
Courtesy of Corea Sam of RE/MAX House of Real Estate
|
|
|
|
|
|
|
|
 |
|
|
|
|
MLS® System #: A2244495
Address: 12 Aspen Hills Court
Size: 1866 sq. ft.
Days on Website:
ACCESS Days on Website
|
|
|
|
|
|
|
|
|
|
|
Tucked away on a quiet cul-de-sac in the heart of Calgary’s desirable west side, this family ready home offers the perfect balance of lifestyle, location, and potential. Surrounded by a na...
View Full Comments
|
|
|
|
|