|
|
Courtesy of Blades Rachelle of CIR Realty
|
|
|
|
|
|
|
|
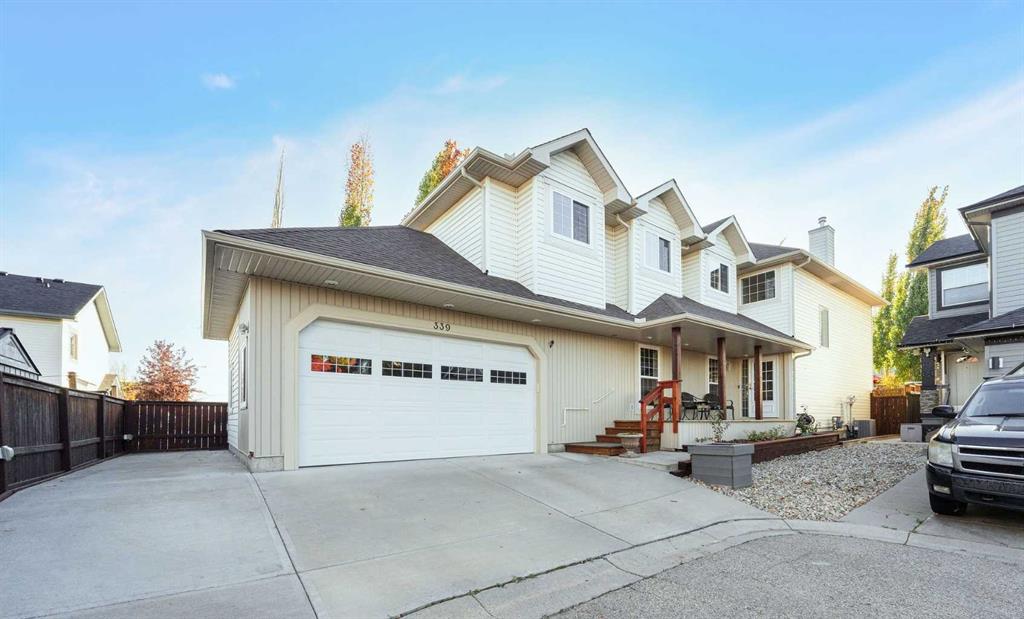 |
|
|
|
|
MLS® System #: A2265139
Address: 339 Bridlewood Court
Size: 2594 sq. ft.
Days on Website:
ACCESS Days on Website
|
|
|
|
|
|
|
|
|
|
|
Welcome to 339 Bridlewood Court SW, a beautifully crafted home that blends luxury, functionality, and timeless style. From the moment you step inside, you’ll notice the attention to detail...
View Full Comments
|
|
|
|
|
|
Courtesy of Choudry Alisha of Century 21 Bravo Realty
|
|
|
|
|
|
|
|
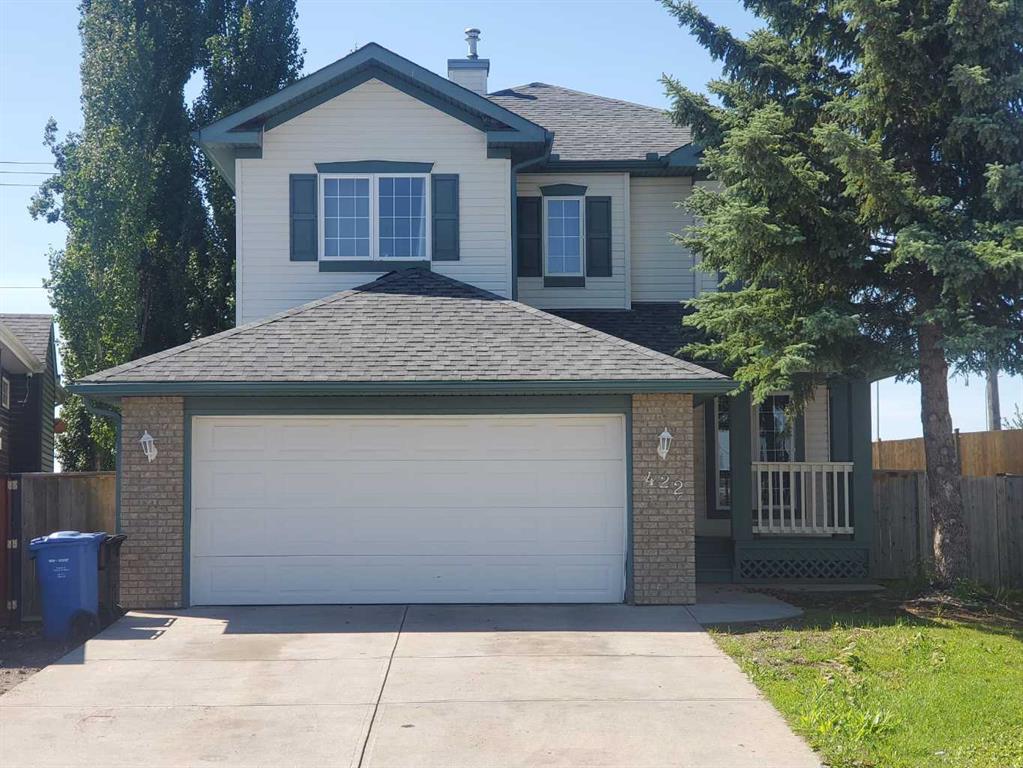 |
|
|
|
|
MLS® System #: A2244942
Address: 422 BridleCreek Green
Size: 2232 sq. ft.
Days on Website:
ACCESS Days on Website
|
|
|
|
|
|
|
|
|
|
|
Welcome to 422 Bridlecreek Green – A Rare Gem in Bridlewood!
This beautifully designed family home offers over 3,000 sq. ft. of luxurious living space, with 6 bedrooms, 4 bathrooms, 2 Liv...
View Full Comments
|
|
|
|
|
|
Courtesy of Ozkan Emin of RE/MAX Complete Realty
|
|
|
|
|
|
|
|
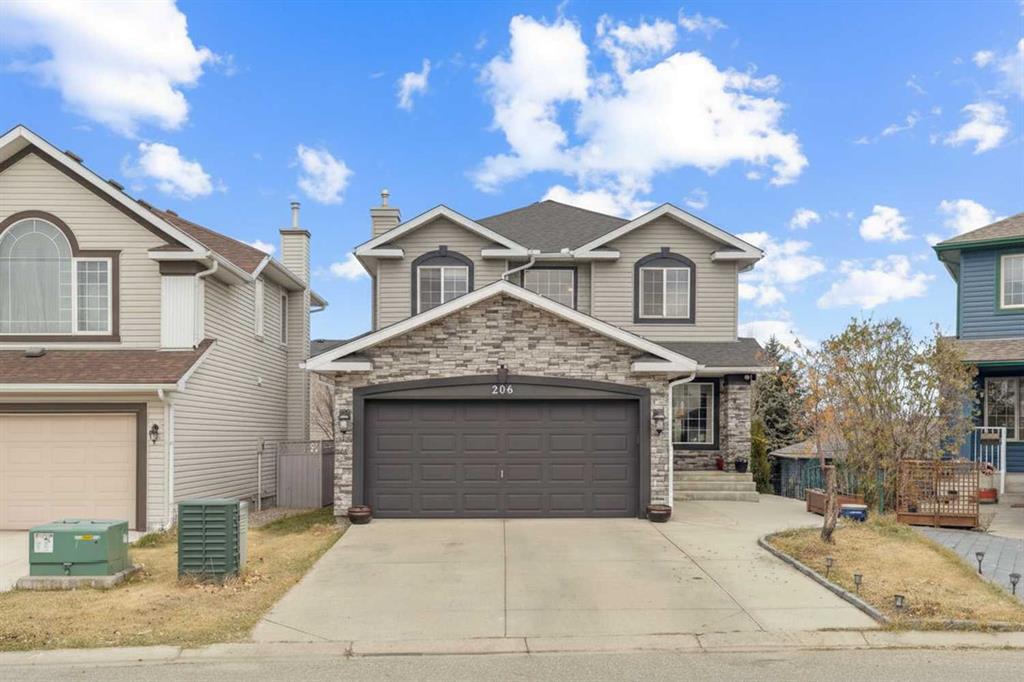 |
|
|
|
|
MLS® System #: A2270560
Address: 206 Bridlecreek Green
Size: 1994 sq. ft.
Days on Website:
ACCESS Days on Website
|
|
|
|
|
|
|
|
|
|
|
This spacious renovated 5-bedroom two-storey WALK-OUT BASEMENT, tucked into a quiet spot in the desirable community of Bridlewood, offers the ideal blend of space, flexibility, and a fantast...
View Full Comments
|
|
|
|
|
|
Courtesy of Woldu Gabe of Real Estate Professionals Inc.
|
|
|
|
|
|
|
|
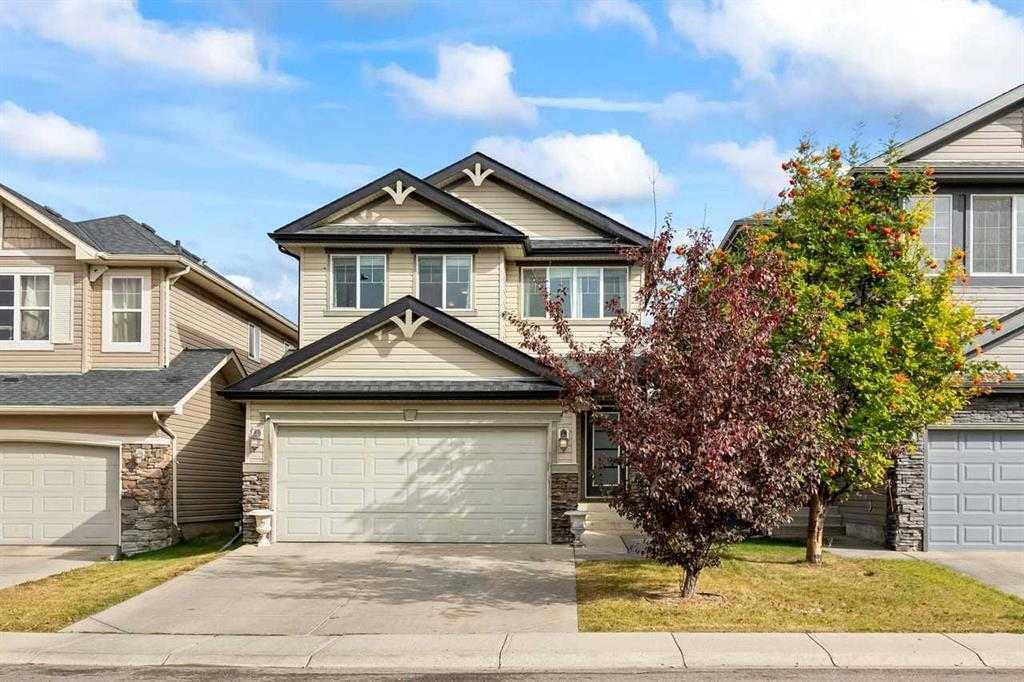 |
|
|
|
|
MLS® System #: A2274202
Address: 337 Bridleridge View
Size: 2005 sq. ft.
Days on Website:
ACCESS Days on Website
|
|
|
|
|
|
|
|
|
|
|
Terrific family home in the family oriented community of Bridlewood. Quality built by Centrex Homes with close to 2000 SQFT.Close to all amenities. Close to schools, playground, public trans...
View Full Comments
|
|
|
|
|
|
Courtesy of Clost Lynne of TREC The Real Estate Company
|
|
|
|
|
|
|
|
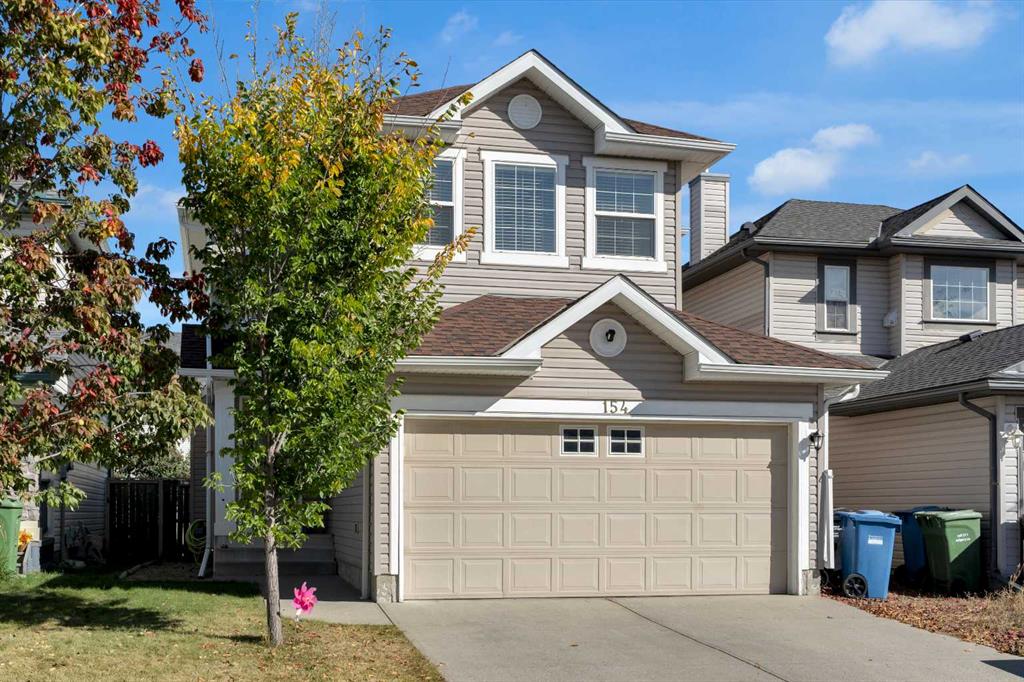 |
|
|
|
|
MLS® System #: A2260167
Address: 154 Bridlewood Court
Size: 1718 sq. ft.
Days on Website:
ACCESS Days on Website
|
|
|
|
|
|
|
|
|
|
|
Welcome to Bridlewood! Step into this beautifully maintained two-storey home located in the family-friendly community of Bridlewood. With over 2,300 square feet of living space, this reside...
View Full Comments
|
|
|
|
|
|
Courtesy of Mathison Kayla of Optimum Realty Group
|
|
|
|
|
|
|
|
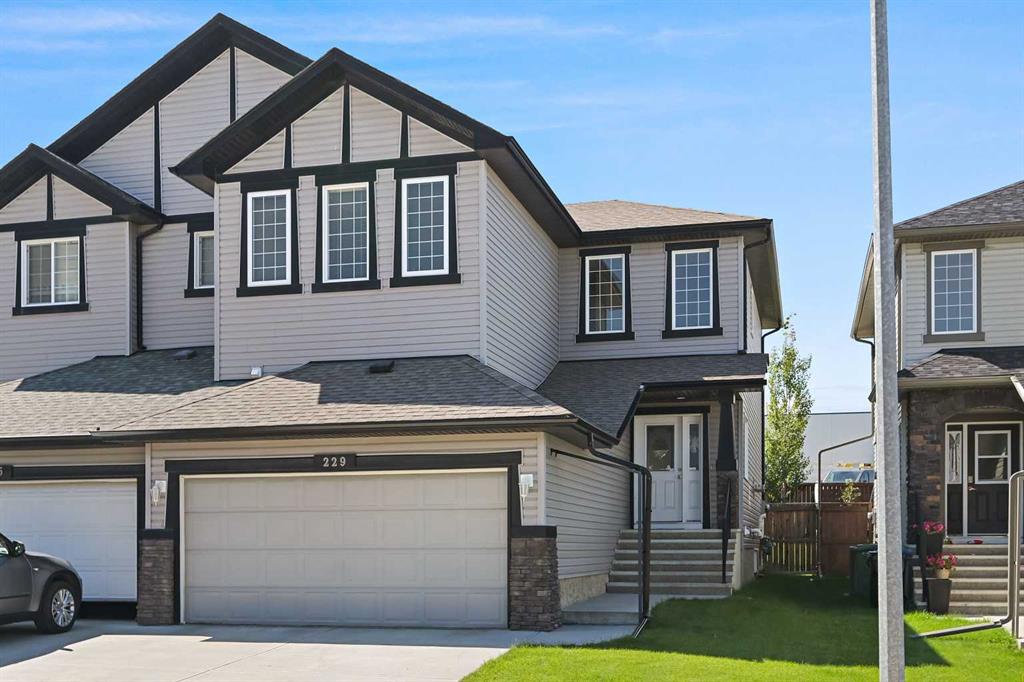 |
|
|
|
|
MLS® System #: A2266166
Address: 229 Bridlerange Place
Size: 1865 sq. ft.
Days on Website:
ACCESS Days on Website
|
|
|
|
|
|
|
|
|
|
|
Welcome home to 229 Bridlerange Place in the sought after southwest community of Bridlewood. Walking distance to both public and private schools, shopping, restaurants, and other amenities. ...
View Full Comments
|
|
|
|
|
|
Courtesy of Smith Cory of RE/MAX Landan Real Estate
|
|
|
|
|
|
|
|
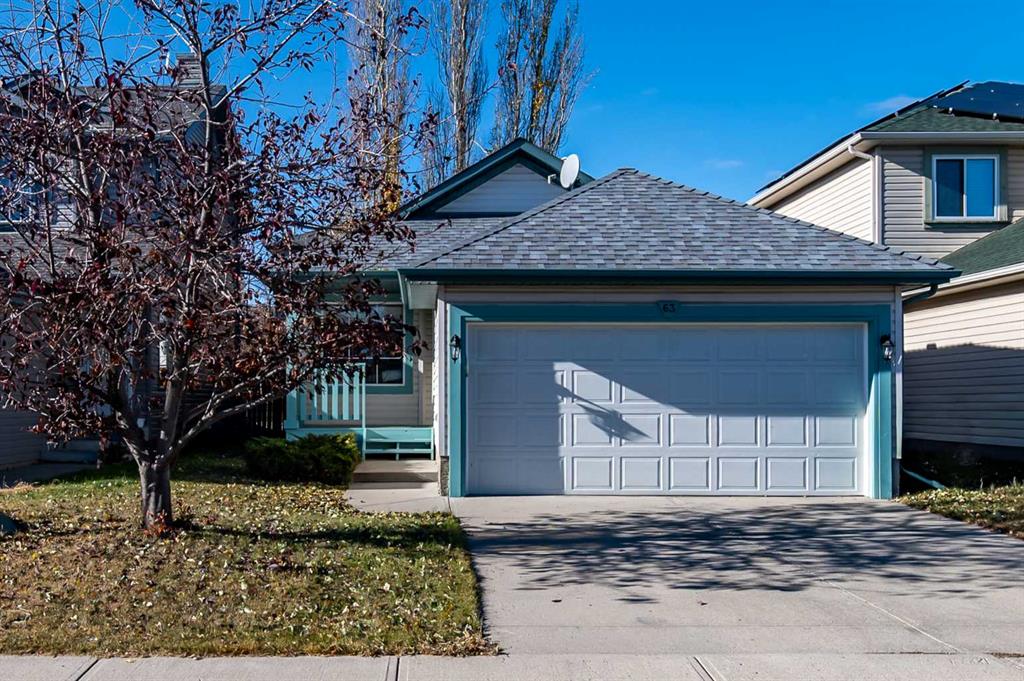 |
|
|
|
|
MLS® System #: A2267853
Address: 63 Bridlecreek Terrace
Size: 1067 sq. ft.
Days on Website:
ACCESS Days on Website
|
|
|
|
|
|
|
|
|
|
|
Welcome to this Rare three-bedroom Bungalow, offering true single-level living on a quiet street with a private west-facing backyard. Designed for comfort and style, the main level features ...
View Full Comments
|
|
|
|
|
|
Courtesy of Havre Justin of eXp Realty
|
|
|
|
|
|
|
|
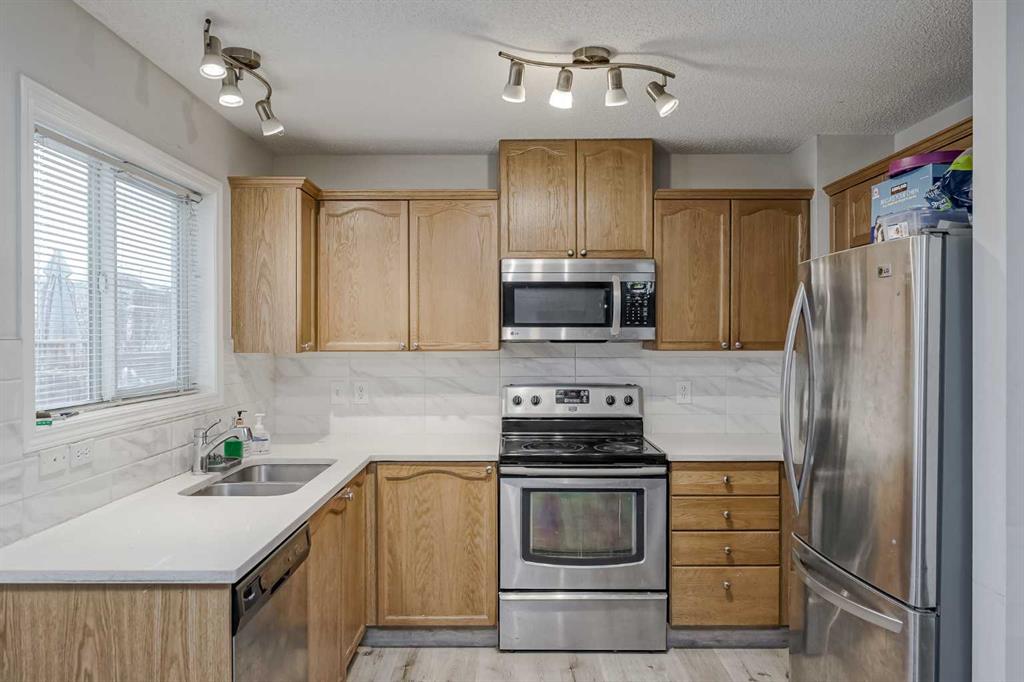 |
|
|
|
|
MLS® System #: A2275046
Address: 222 Bridleridge Way
Size: 1347 sq. ft.
Days on Website:
ACCESS Days on Website
|
|
|
|
|
|
|
|
|
|
|
Welcome home to this beautifully renovated 2-storey detached property in the highly sought-after community of Bridlewood. Perfect for first-time buyers or investors, this home offers stylish...
View Full Comments
|
|
|
|
|
|
Courtesy of Jillain Hui of Century 21 Bravo Realty
|
|
|
|
|
|
|
|
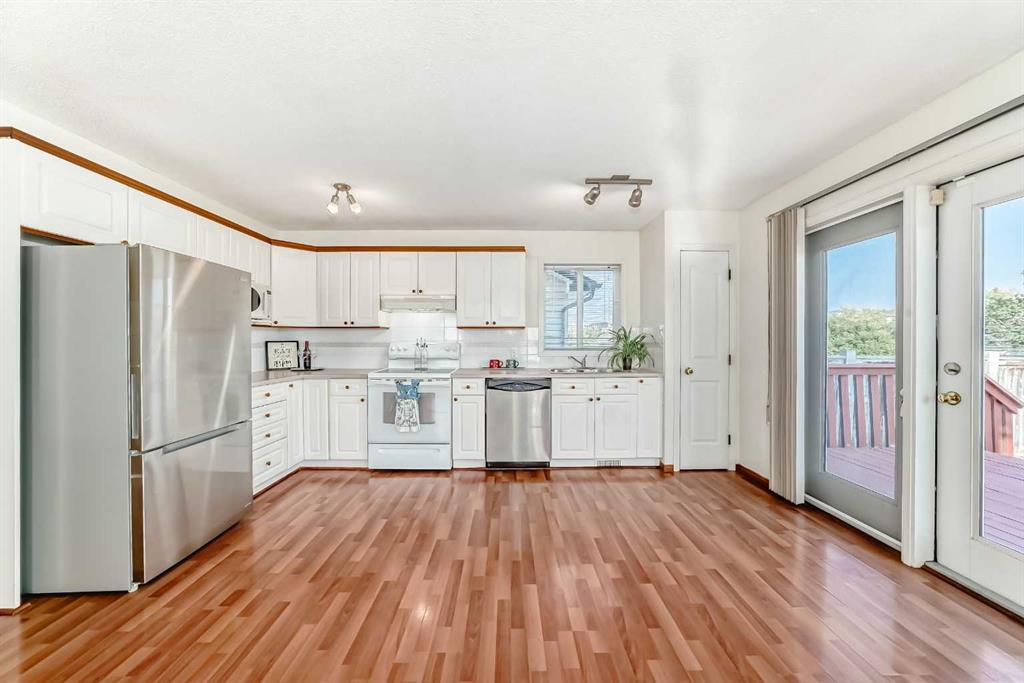 |
|
|
|
|
MLS® System #: A2260057
Address: 139 Bridlewood Circle
Size: 1461 sq. ft.
Days on Website:
ACCESS Days on Website
|
|
|
|
|
|
|
|
|
|
|
Welcome to your new home in the desirable Bridlewood community of SW Calgary! This 3-bedroom, 2.5-bathroom house offers the perfect blend of comfort and convenience with its open floor plan....
View Full Comments
|
|
|
|
|
|
Courtesy of Hagel-Foliot Heather of Diamond Realty & Associates Ltd
|
|
|
|
|
|
|
|
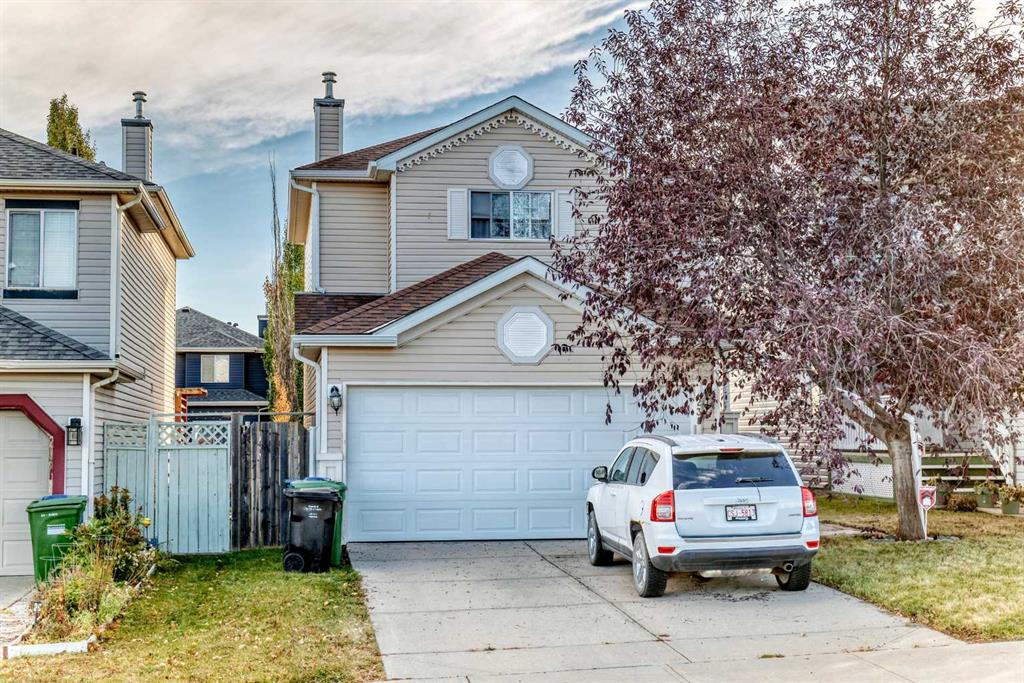 |
|
|
|
|
MLS® System #: A2266444
Address: 238 Bridleridge Way
Size: 1284 sq. ft.
Days on Website:
ACCESS Days on Website
|
|
|
|
|
|
|
|
|
|
|
Welcome to this beautiful family home located across from a greenspace, close to all amenities, and is within walking distance of multiple schools. Upon entering, you are greeted with a larg...
View Full Comments
|
|
|
|
|
|
Courtesy of Davidson Derek of Royal LePage Solutions
|
|
|
|
|
|
|
|
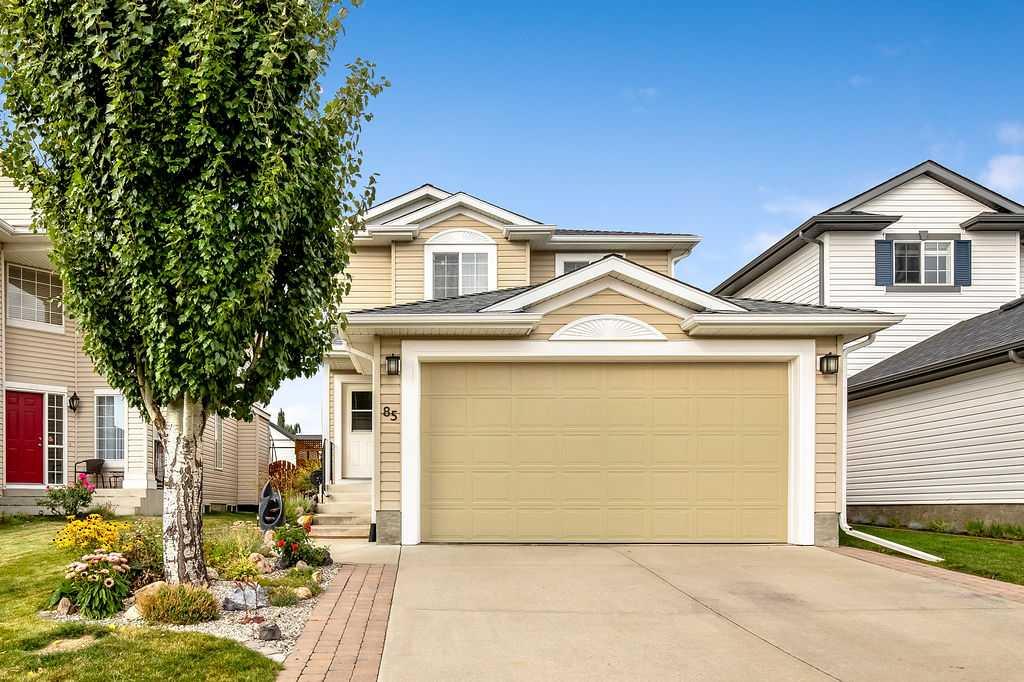 |
|
|
|
|
MLS® System #: A2267411
Address: 85 Bridleridge Road
Size: 1417 sq. ft.
Days on Website:
ACCESS Days on Website
|
|
|
|
|
|
|
|
|
|
|
Come see a wonderful home! Welcome to Bridlewood. It is a quiet and mature community where schools, playgrounds, parks, wet lands, and shopping are all within the community. Where major rout...
View Full Comments
|
|
|
|
|
|
|
|
|
Courtesy of Liang Chao of TREC The Real Estate Company
|
|
|
|
|
|
|
|
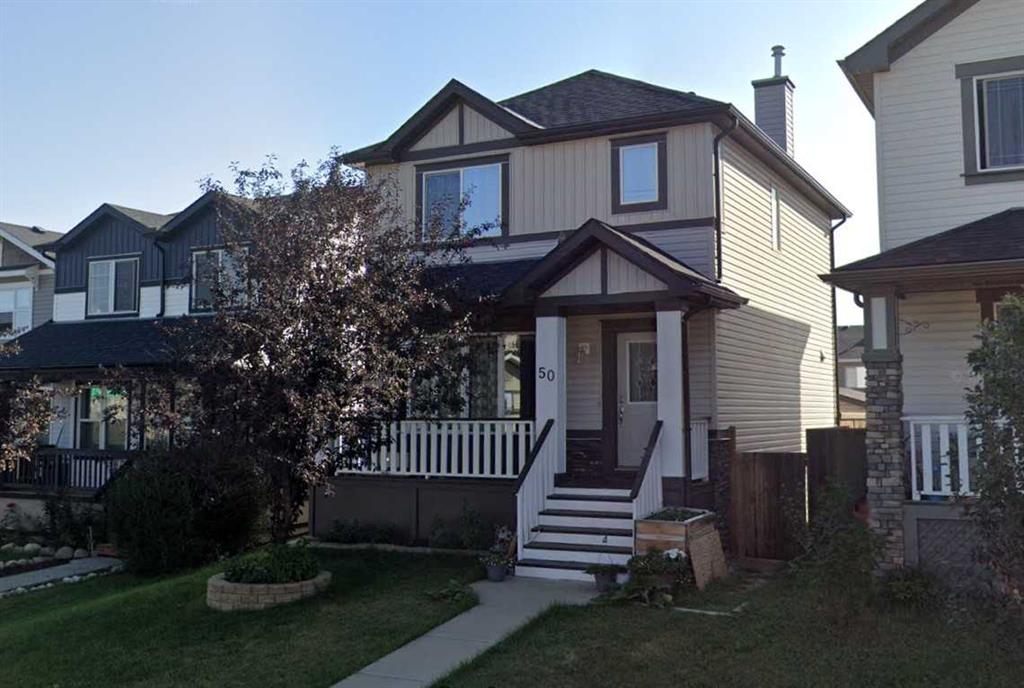 |
|
|
|
|
MLS® System #: A2254604
Address: 50 Bridlecrest Gardens
Size: 1193 sq. ft.
Days on Website:
ACCESS Days on Website
|
|
|
|
|
|
|
|
|
|
|
Located on a quiet cul-de-sac, this 2-storey home offers over 1,600 sq. ft. of living space with a fully finished basement and double detached garage. The main floor features an open living ...
View Full Comments
|
|
|
|
|
|
Courtesy of Colliton Pat of Century 21 Foothills Real Estate
|
|
|
|
|
|
|
|
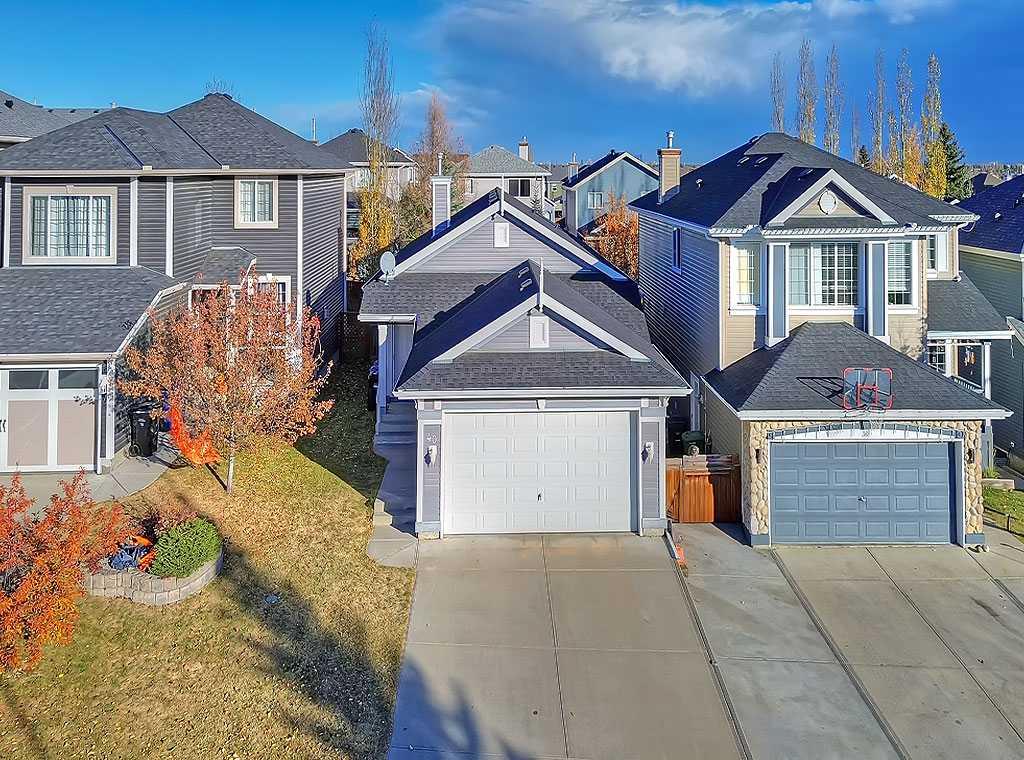 |
|
|
|
|
MLS® System #: A2269509
Address: 40 Bridlewood Gardens
Size: 1112 sq. ft.
Days on Website:
ACCESS Days on Website
|
|
|
|
|
|
|
|
|
|
|
Updated Bungalow in Bridlewood. Rare find in this area.
Welcome to this charming updated bungalow in desirable Bridlewood, ideally located close to four schools, shopping, and with easy acc...
View Full Comments
|
|
|
|
|
|
Courtesy of Marshall Alison of RE/MAX iRealty Innovations
|
|
|
|
|
|
|
|
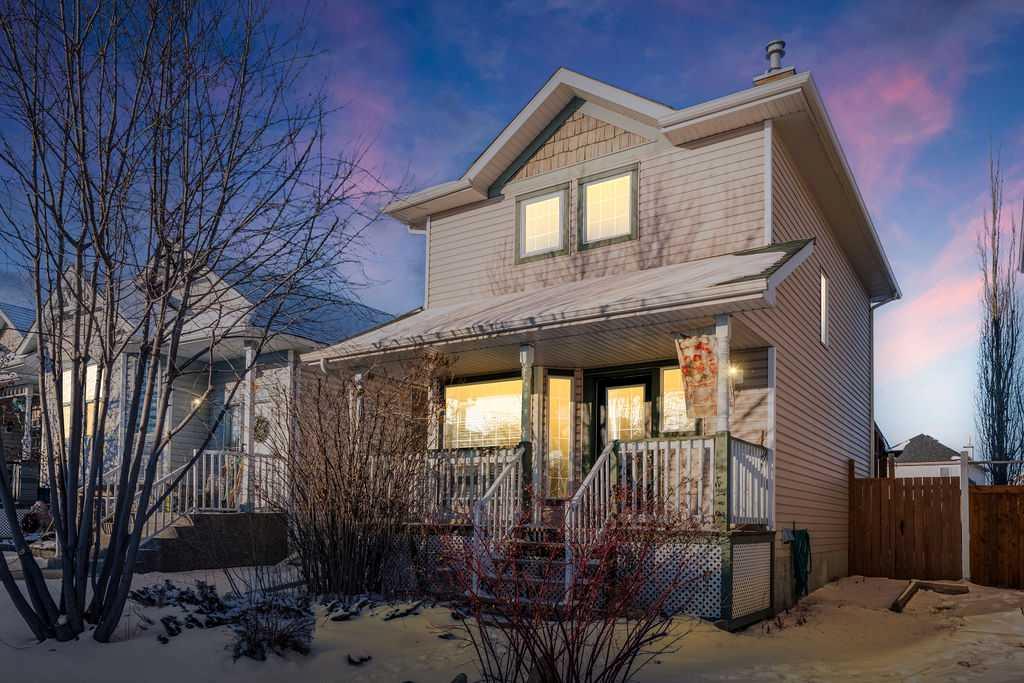 |
|
|
|
|
MLS® System #: A2276126
Address: 154 Bridleridge Circle
Size: 1026 sq. ft.
Days on Website:
ACCESS Days on Website
|
|
|
|
|
|
|
|
|
|
|
Welcome to 154 Bridleridge Circle SE, a charming, fully finished two-storey home nestled in the heart of the family-friendly Bridlewood community. Offering over 1,300 sq ft of developed livi...
View Full Comments
|
|
|
|
|