|
|
Courtesy of Nandoria Meet of eXp Realty
|
|
|
|
|
|
|
|
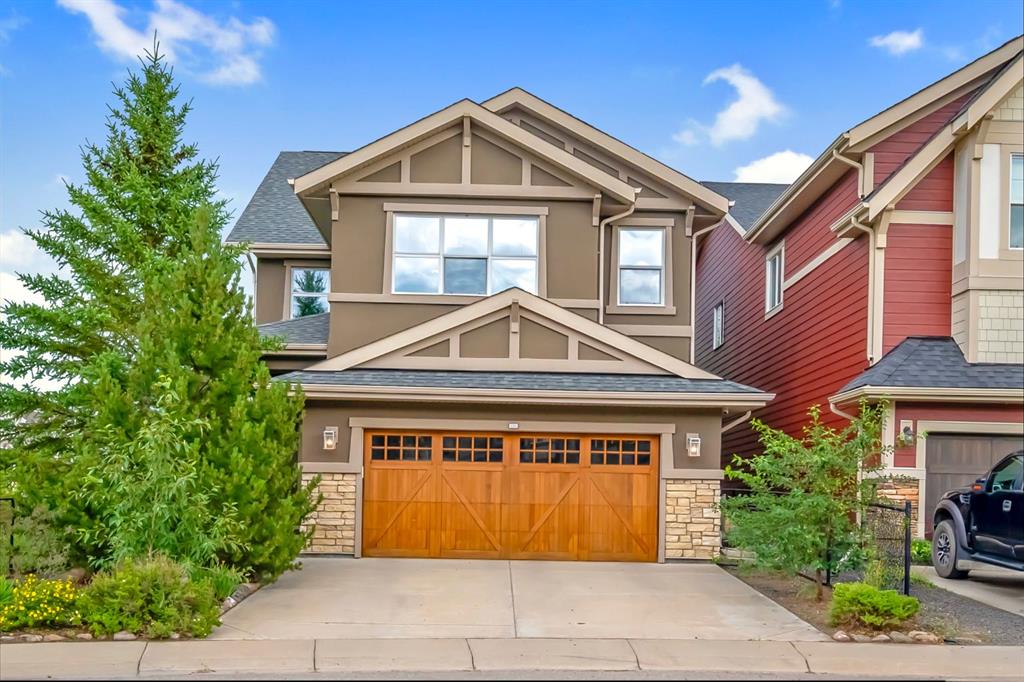 |
|
|
|
|
MLS® System #: A2240306
Address: 233 Cranarch Common
Size: 2362 sq. ft.
Days on Website:
ACCESS Days on Website
|
|
|
|
|
|
|
|
|
|
|
Welcome to 233 Cranarch Common SE—a beautifully upgraded, net-zero home, and conveniently located corner-lot home in the vibrant community of Cranston. This former show home offers standou...
View Full Comments
|
|
|
|
|
|
Courtesy of Vlooswyk Edie of eXp Realty
|
|
|
|
|
|
|
|
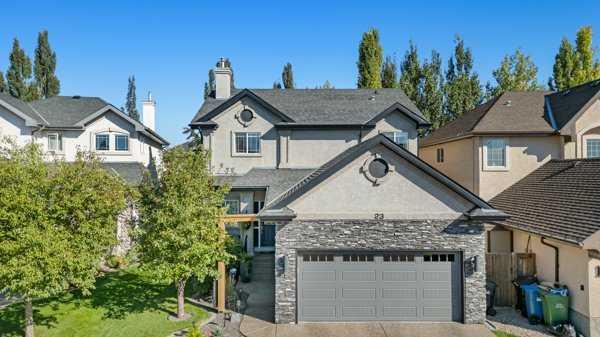 |
|
|
|
|
|
|
|
|
|
Welcome to this beautifully maintained and professionally updated home , perfectly situated in a quiet cul-de-sac just steps from the breathtaking trails of Fish Creek Park. Offering over 2,...
View Full Comments
|
|
|
|
|
|
Courtesy of Alexander Kathleen of MaxWell Capital Realty
|
|
|
|
|
|
|
|
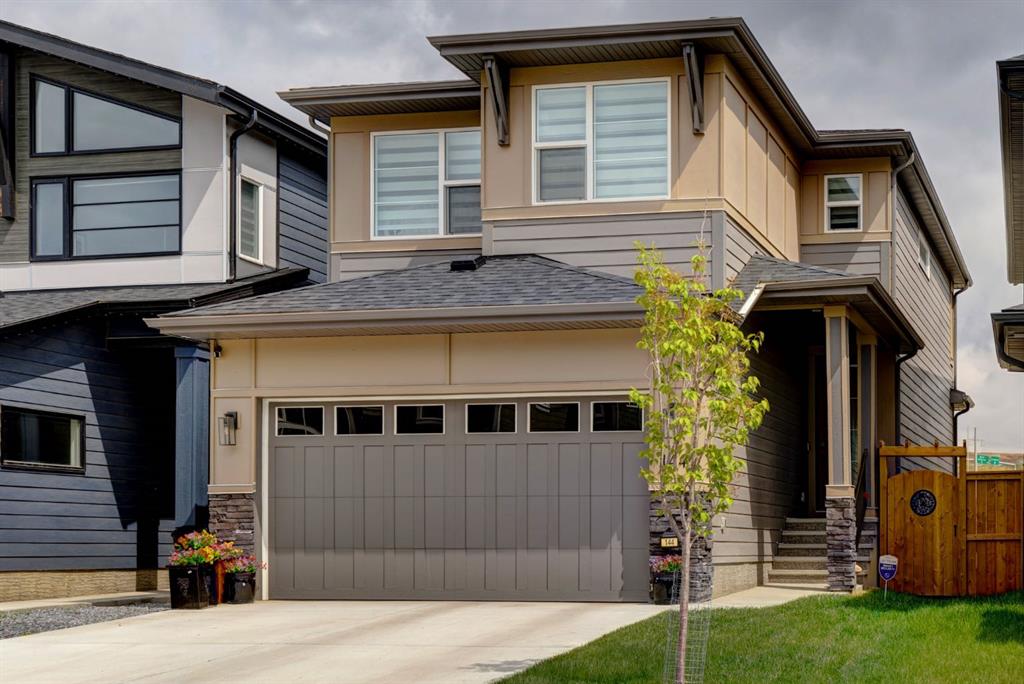 |
|
|
|
|
MLS® System #: A2243562
Address: 144 Cranbrook Gardens
Size: 1888 sq. ft.
Days on Website:
ACCESS Days on Website
|
|
|
|
|
|
|
|
|
|
|
Riverstone has it all for you with this unique 2600+ finished sq ft living. One of the few that over look water, offering NGEO level nature viewing Spring through late Fall. So close to Bow...
View Full Comments
|
|
|
|
|
|
Courtesy of Malo Ezra of RE/MAX First
|
|
|
|
|
|
|
|
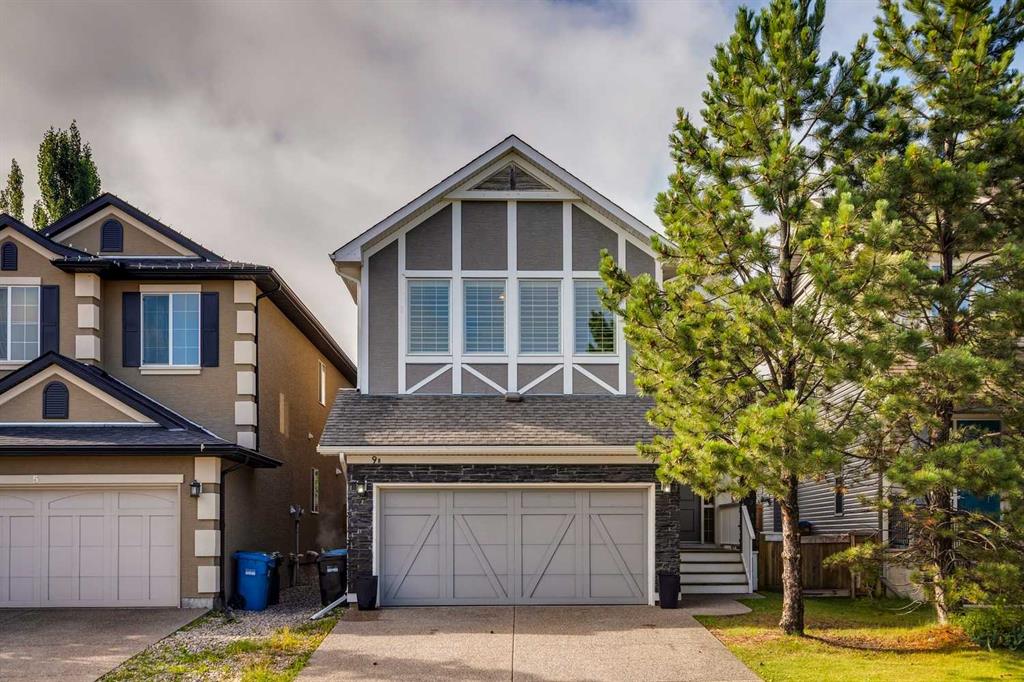 |
|
|
|
|
|
|
|
|
|
Welcome to this beautifully appointed 2-storey detached home, ideally situated directly across from a vibrant community centre, tennis courts, and park. Featuring a striking stucco and stone...
View Full Comments
|
|
|
|
|
|
Courtesy of Singh Japsimran of Exa Realty
|
|
|
|
|
|
|
|
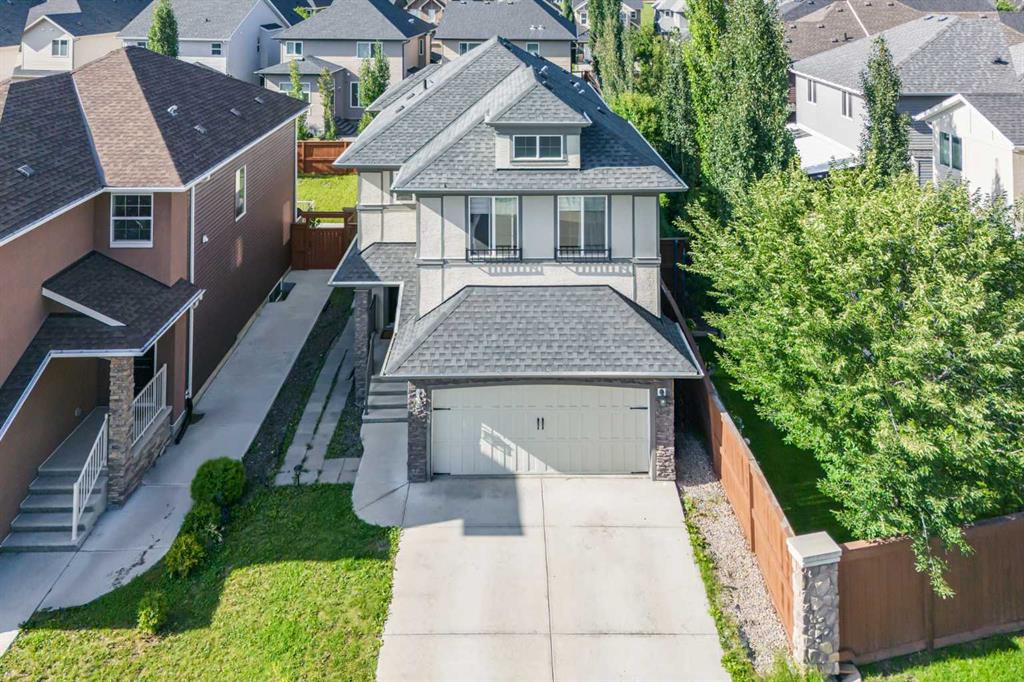 |
|
|
|
|
MLS® System #: A2244367
Address: 196 Cranford Green
Size: 2019 sq. ft.
Days on Website:
ACCESS Days on Website
|
|
|
|
|
|
|
|
|
|
|
Experience Elevated Living at 196 Cranford Green SE – A Blend of Luxury and Practicality
Step into refined elegance in Cranston, one of Calgary’s most sought-after family communities. T...
View Full Comments
|
|
|
|
|
|
Courtesy of Rodriguez Johanna of MaxWell Experts Plus Realty
|
|
|
|
|
|
|
|
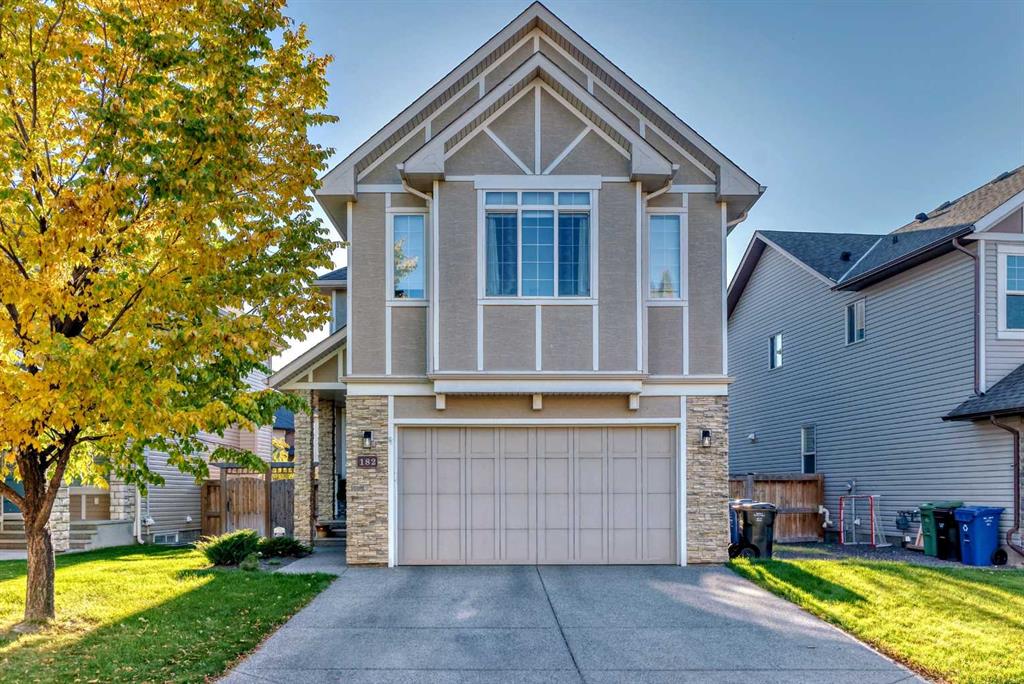 |
|
|
|
|
MLS® System #: A2246752
Address: 182 Cranarch Place
Size: 2241 sq. ft.
Days on Website:
ACCESS Days on Website
|
|
|
|
|
|
|
|
|
|
|
OPEN HOUSE SUN. Aug. 24th, 2-4:30 pm. When you DREAM, do you dream of pulling up to an ESTATE class home, with feature oozing opulence and upgrades, from it's exposed aggregate driveway, stu...
View Full Comments
|
|
|
|
|
|
Courtesy of Dick Jon of RE/MAX Realty Professionals
|
|
|
|
|
|
|
|
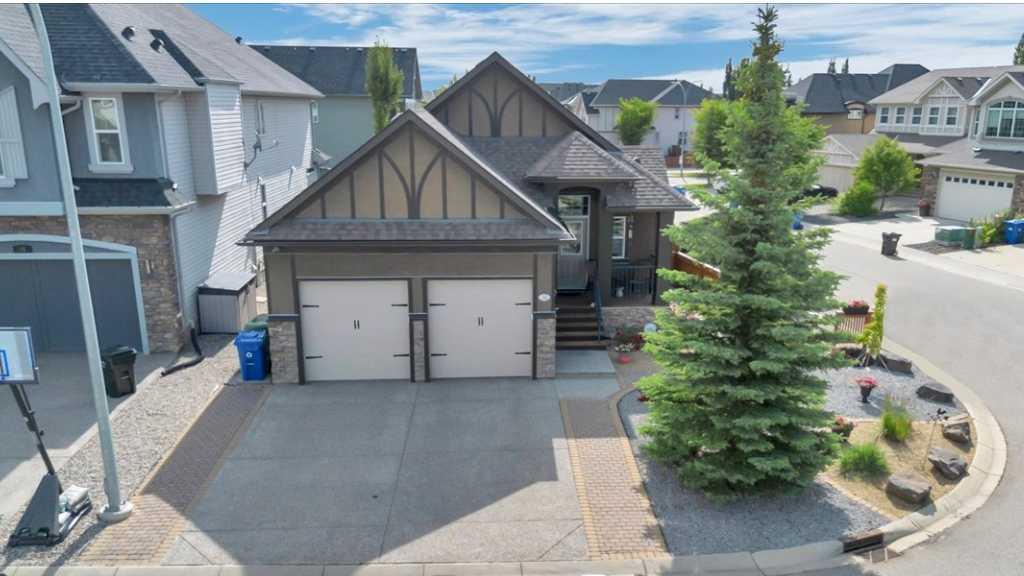 |
|
|
|
|
|
|
|
|
|
Open house Saturday and Sunday August 30/31 1-3 pm Stunning executive bungalow in a great location with quality upgrades, only moments to the ridge pathway system in Cranston. This exceptio...
View Full Comments
|
|
|
|
|
|
Courtesy of Balkwill Pamela of Real Estate Professionals Inc.
|
|
|
|
|
|
|
|
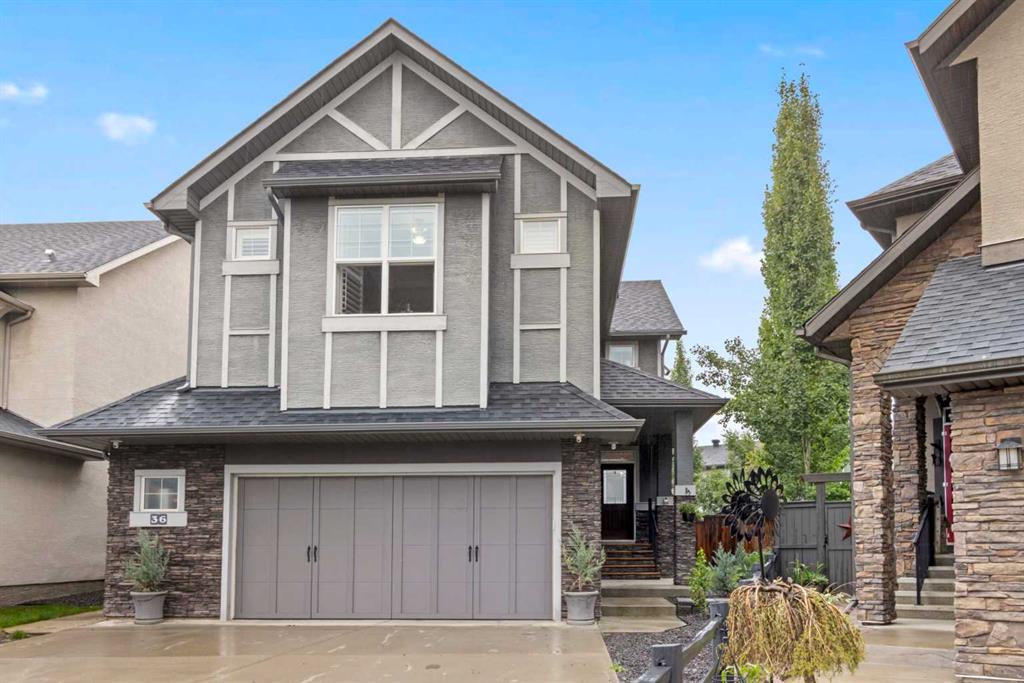 |
|
|
|
|
|
|
|
|
|
**Open House: Saturday, July 19 from 1pm to 4pm** Welcome to this stunning 2,231 sq ft two-storey home tucked away on a quiet cul-de-sac in the highly sought-after, family-friendly community...
View Full Comments
|
|
|
|
|
|
Courtesy of Watson Cathrine of Comox Realty
|
|
|
|
|
|
|
|
 |
|
|
|
|
MLS® System #: A2235608
Address: 151 Cranwell Close
Size: 2409 sq. ft.
Days on Website:
ACCESS Days on Website
|
|
|
|
|
|
|
|
|
|
|
NEW PRICE! Reduced $20,000!! Welcome to your new home in the Desirable community of Cranston! Built in 2001 and perfectly situated on a prime lot backing onto a peaceful green space with wal...
View Full Comments
|
|
|
|
|
|
Courtesy of Gouveia Kevin of Gravity Realty Group
|
|
|
|
|
|
|
|
 |
|
|
|
|
|
|
|
|
|
Welcome to this stunning two-storey walkout basement home, tucked away on a quiet cul-de-sac and situated on a beautifully landscaped pie-shaped lot backing onto a green belt. Located in the...
View Full Comments
|
|
|
|
|
|
Courtesy of Aslateei Jadah of eXp Realty
|
|
|
|
|
|
|
|
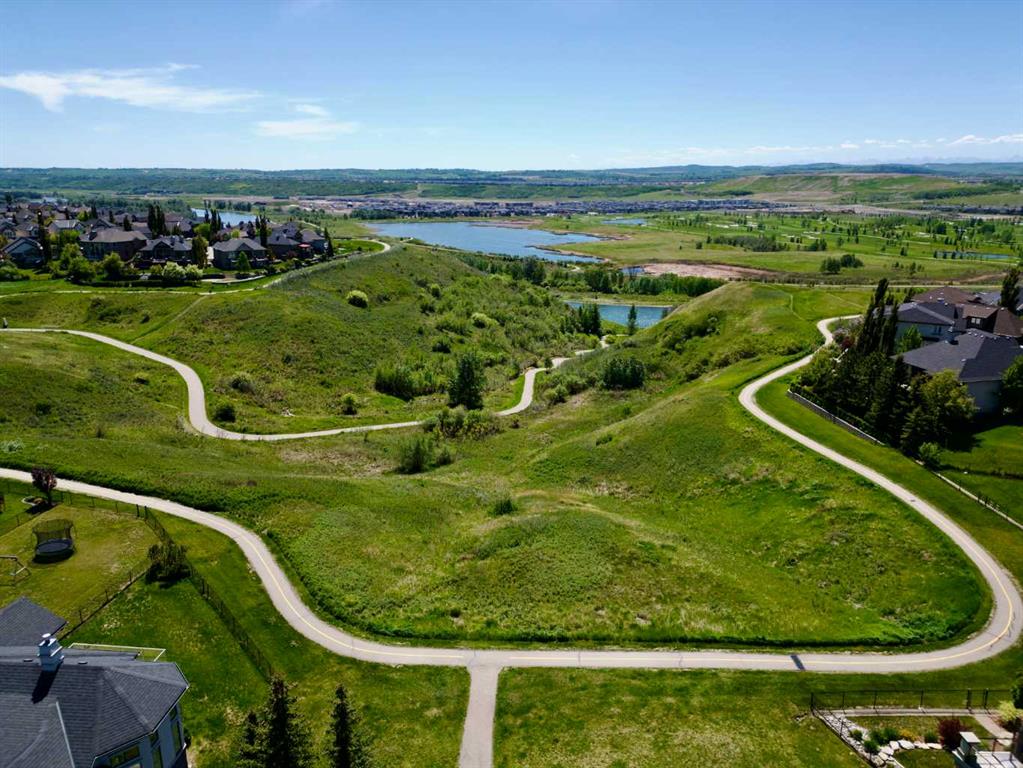 |
|
|
|
|
MLS® System #: A2251971
Address: 117 Cranleigh Place
Size: 2120 sq. ft.
Days on Website:
ACCESS Days on Website
|
|
|
|
|
|
|
|
|
|
|
Priced to Sell! OPEN HOUSE Saturday & Sunday 1-4PM. Welcome to this rare (PRE-INSPECTED) Villa with NO condo fee, tucked away in the exclusive Villas of Cranston Ridge - just steps from brea...
View Full Comments
|
|
|
|
|
|
|
|
|
Courtesy of McIntyre Diana of Real Broker
|
|
|
|
|
|
|
|
 |
|
|
|
|
MLS® System #: A2234480
Address: 35 Cranarch Circle
Size: 2213 sq. ft.
Days on Website:
ACCESS Days on Website
|
|
|
|
|
|
|
|
|
|
|
IMMEDIATE POSSESSION POSSIBLE! Turn the key and step into a life of luxury in this show-stopping Cranston estate home—perfectly positioned with no neighbors behind, the view is a 2.8 Hecta...
View Full Comments
|
|
|
|
|
|
Courtesy of Ruparell Sohini of RE/MAX Realty Professionals
|
|
|
|
|
|
|
|
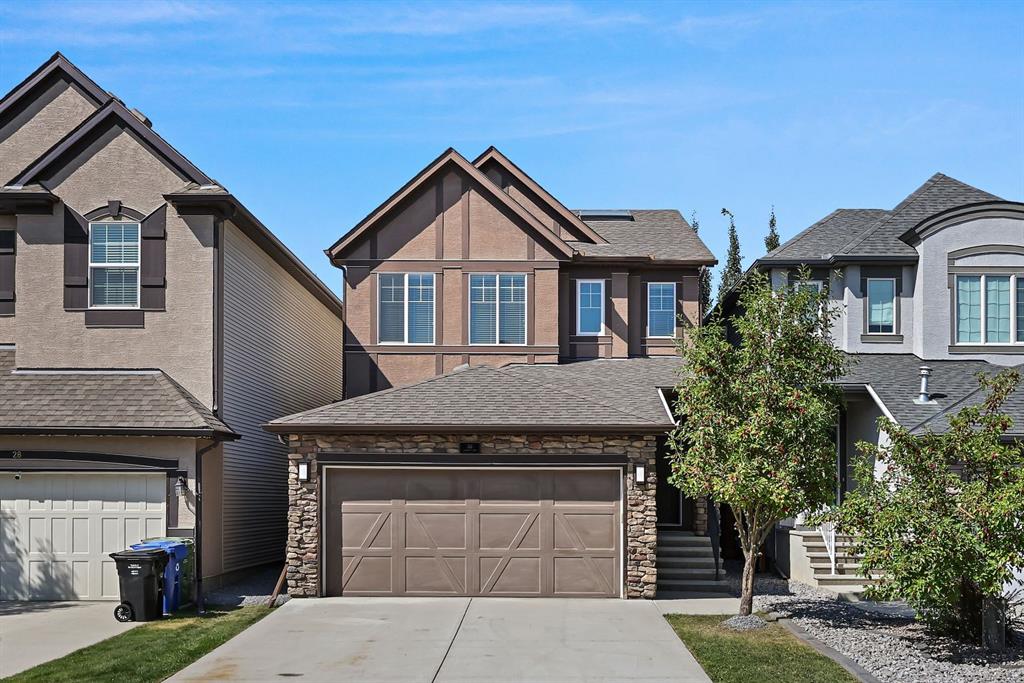 |
|
|
|
|
MLS® System #: A2252387
Address: 32 Cranarch Crescent
Size: 2117 sq. ft.
Days on Website:
ACCESS Days on Website
|
|
|
|
|
|
|
|
|
|
|
Perfectly situated across from the ravines of Cranston , you will find the home you have been waiting for. Built with quality craftsmanship and thought, this home is far from basic - from t...
View Full Comments
|
|
|
|
|
|
Courtesy of Crawford Amy of eXp Realty
|
|
|
|
|
|
|
|
 |
|
|
|
|
MLS® System #: A2232416
Address: 120 Cranston Drive
Size: 2294 sq. ft.
Days on Website:
ACCESS Days on Website
|
|
|
|
|
|
|
|
|
|
|
Introducing 120 Cranston Drive SE, a former showhome nestled in Cranston’s family-friendly southeast corridor. Offering over 3,300sqft of exquisitely finished living space, this 3-bedroom...
View Full Comments
|
|
|
|
|
|
Courtesy of Yamada Gene of Royal LePage Solutions
|
|
|
|
|
|
|
|
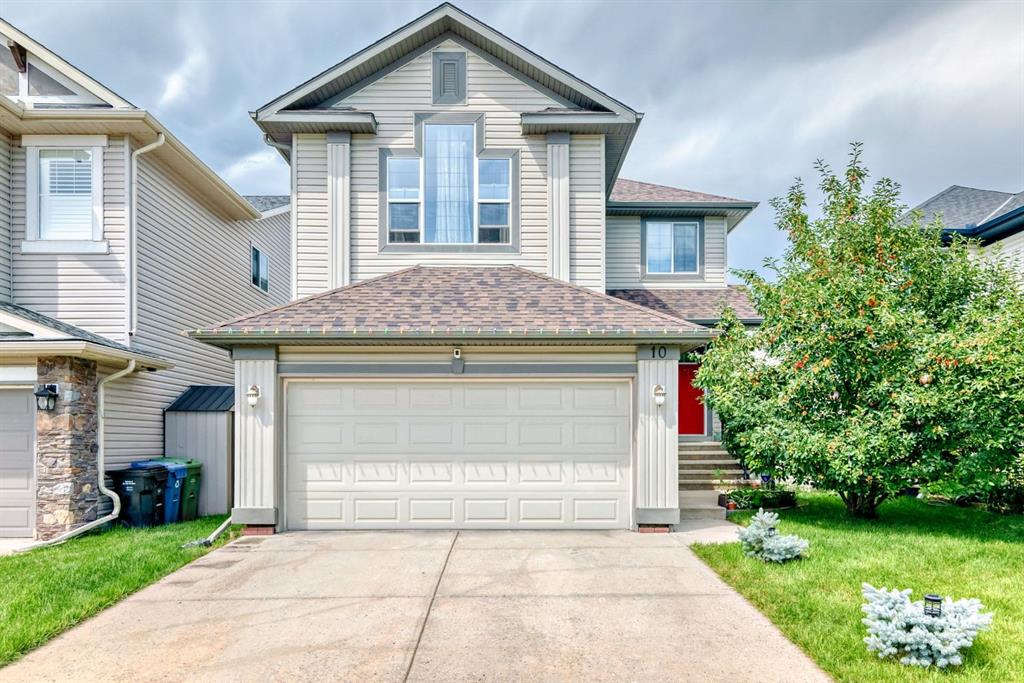 |
|
|
|
|
MLS® System #: A2245293
Address: 10 Cranwell Square
Size: 1806 sq. ft.
Days on Website:
ACCESS Days on Website
|
|
|
|
|
|
|
|
|
|
|
"" OPEN HOUSE: SATURDAY, AUGUST 30, 2:00 - 4:00 PM "" Excellent family home fully developed walkout backing onto green space and pond. Move in ready, 4 bedrooms 3.5 bathrooms, v...
View Full Comments
|
|
|
|
|
|
Courtesy of Yang Li of CIR Realty
|
|
|
|
|
|
|
|
 |
|
|
|
|
MLS® System #: A2225673
Address: 57 Cranford Gardens
Size: 2097 sq. ft.
Days on Website:
ACCESS Days on Website
|
|
|
|
|
|
|
|
|
|
|
Welcome to this exquisite Cardel built two-story residence situated in the highly desirable Cranston community. Upon entering, you will find a spacious open floor plan enhanced by 9-foot cei...
View Full Comments
|
|
|
|
|
|
Courtesy of Sheikh Judit of RE/MAX First
|
|
|
|
|
|
|
|
 |
|
|
|
|
|
|
|
|
|
Welcome to this beautifully maintained two-story detached home in the sought-after community of Cranston SE, Calgary! Ideally located just steps from scenic walking paths, green space, and a...
View Full Comments
|
|
|
|
|
|
Courtesy of Bhasin Raddy of Coldwell Banker Mountain Central
|
|
|
|
|
|
|
|
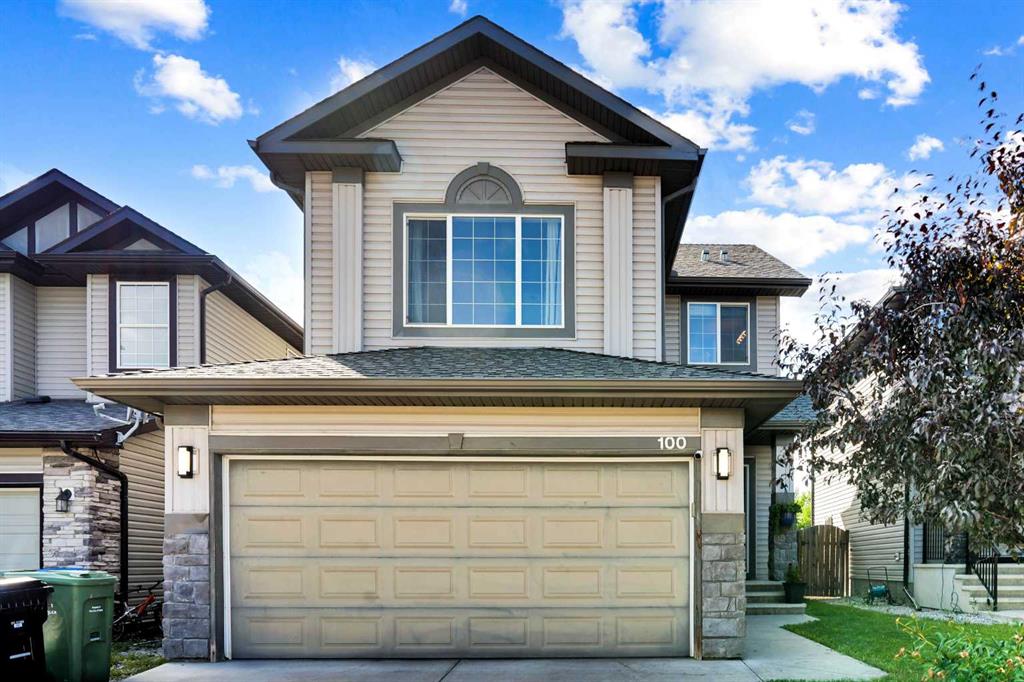 |
|
|
|
|
MLS® System #: A2244879
Address: 100 Cranberry Circle
Size: 1709 sq. ft.
Days on Website:
ACCESS Days on Website
|
|
|
|
|
|
|
|
|
|
|
Welcome to 100 Cranberry Circle SE, a beautifully maintained 4-bedroom, 4-bathroom home located in the sought-after community of Cranston. This inviting two-storey is designed with everyday ...
View Full Comments
|
|
|
|
|
|
Courtesy of Laprairie Michael of Jayman Realty Inc.
|
|
|
|
|
|
|
|
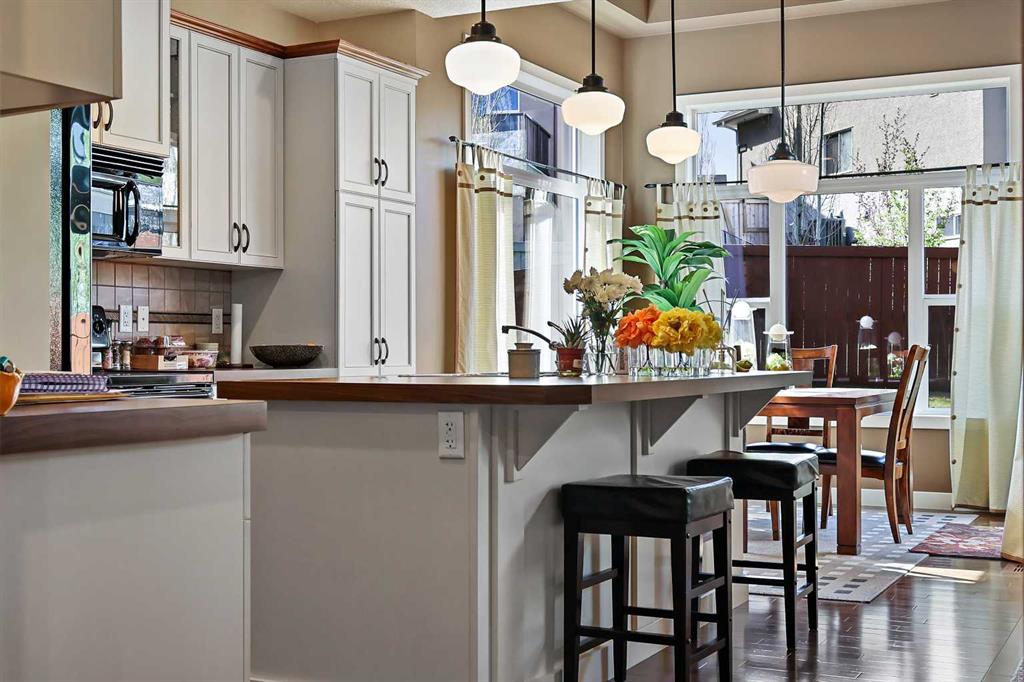 |
|
|
|
|
MLS® System #: A2248662
Address: 438 Cranston Drive
Size: 2280 sq. ft.
Days on Website:
ACCESS Days on Website
|
|
|
|
|
|
|
|
|
|
|
** OPEN HOUSE ALERT SAT 2 - 4 PM ** JEWEL OF A DEAL! Welcome to this stunning, custom-designed urban-style family home offering over 2,279 sq ft of luxurious, thoughtfully planned living spa...
View Full Comments
|
|
|
|
|
|
Courtesy of Clost Lynne of TREC The Real Estate Company
|
|
|
|
|
|
|
|
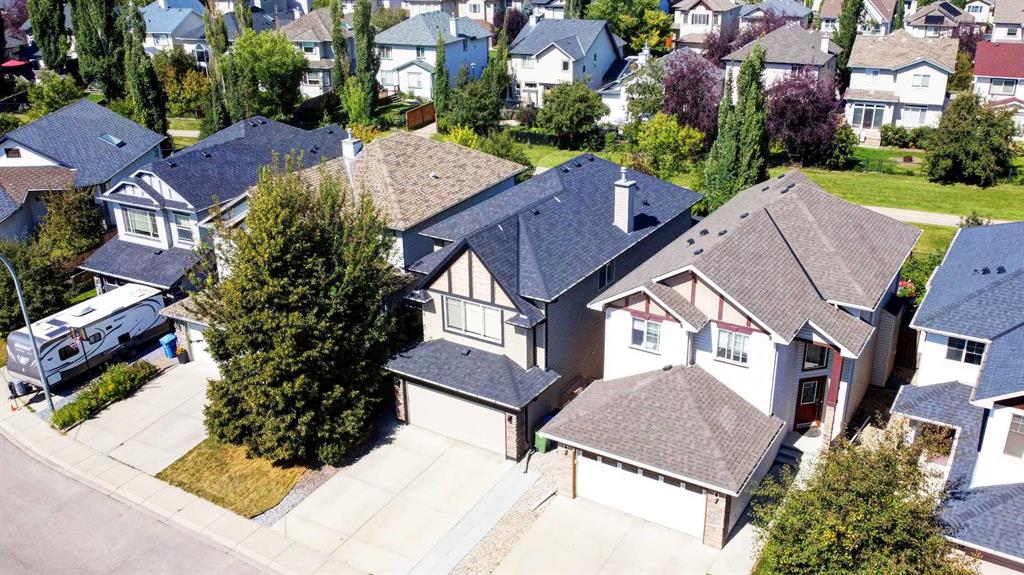 |
|
|
|
|
MLS® System #: A2252840
Address: 79 Cranfield Circle
Size: 2154 sq. ft.
Days on Website:
ACCESS Days on Website
|
|
|
|
|
|
|
|
|
|
|
Step Into Luxury and Comfort in Cranston. Welcome to this exceptionally beautiful Cranston home, where elegance meets everyday functionality. From the moment you enter the inviting foyer, a...
View Full Comments
|
|
|
|
|
|
Courtesy of Stephens Tyree of CIR Realty
|
|
|
|
|
|
|
|
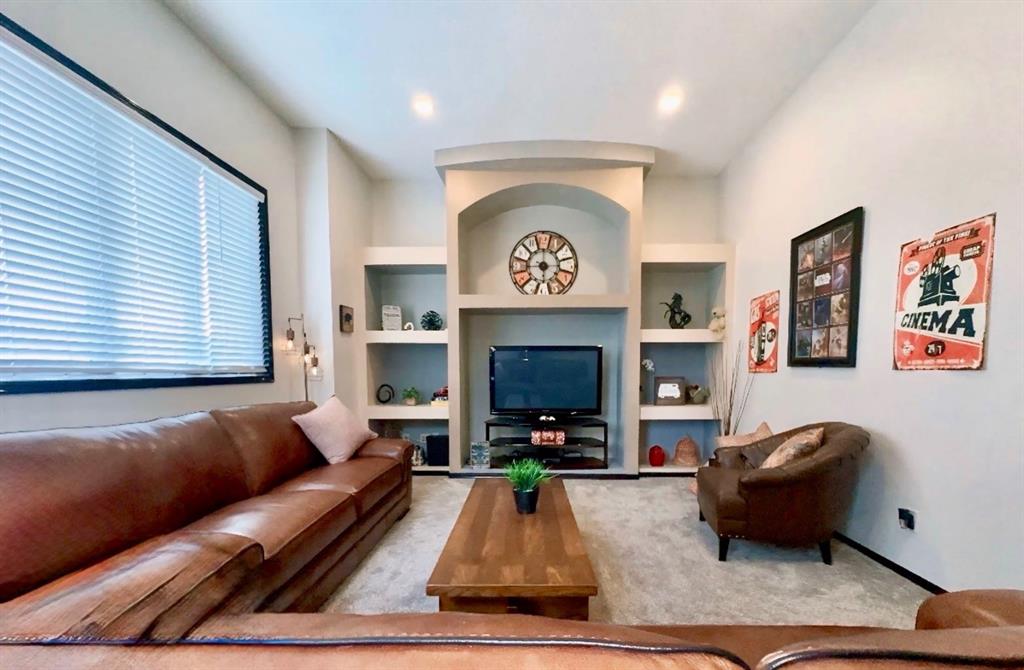 |
|
|
|
|
MLS® System #: A2248832
Address: 78 Cranwell Common
Size: 1886 sq. ft.
Days on Website:
ACCESS Days on Website
|
|
|
|
|
|
|
|
|
|
|
This beautifully RENOVATED home is FULLY DEVELOPED with A/C, BONUS room, ARCHITECHTURAL LIGHTING and just steps to 3 top-rated schools (CBE & Catholic). Updated 5 years ago it includes NEWER...
View Full Comments
|
|
|
|
|
|
|
|
|
Courtesy of Li Royce of Century 21 Bravo Realty
|
|
|
|
|
|
|
|
 |
|
|
|
|
MLS® System #: A2210880
Address: 196 Cranberry Circle
Size: 2101 sq. ft.
Days on Website:
ACCESS Days on Website
|
|
|
|
|
|
|
|
|
|
|
Welcome to your dream home in Cranston, Calgary! This stunning 2-storey home offers 3 spacious bedrooms and 2.5 bathrooms, designed to provide comfort and style for modern family living. Wit...
View Full Comments
|
|
|
|
|
|
Courtesy of Archibald Benjamin of eXp Realty
|
|
|
|
|
|
|
|
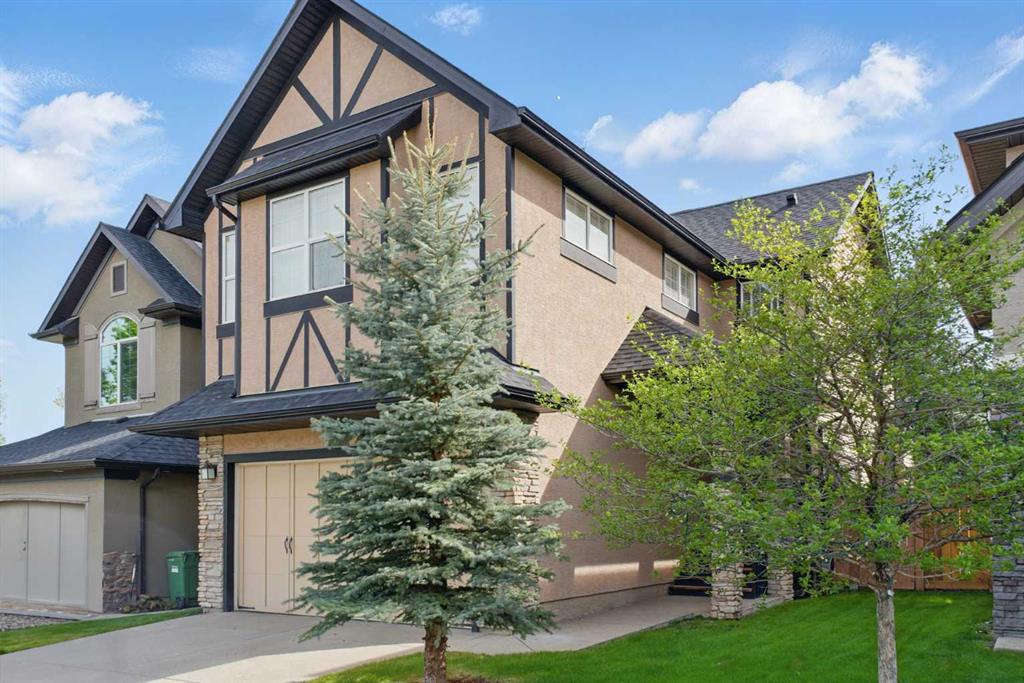 |
|
|
|
|
|
|
|
|
|
Welcome to Cranston! This beautifully cared-for 3-Beds, 2.5-Baths, 2,200 sqft home blends comfort, style, and an unbeatable location. Just steps from Century Hall—a private community hub o...
View Full Comments
|
|
|
|
|
|
Courtesy of Guay Valerie of VIP Realty & Management
|
|
|
|
|
|
|
|
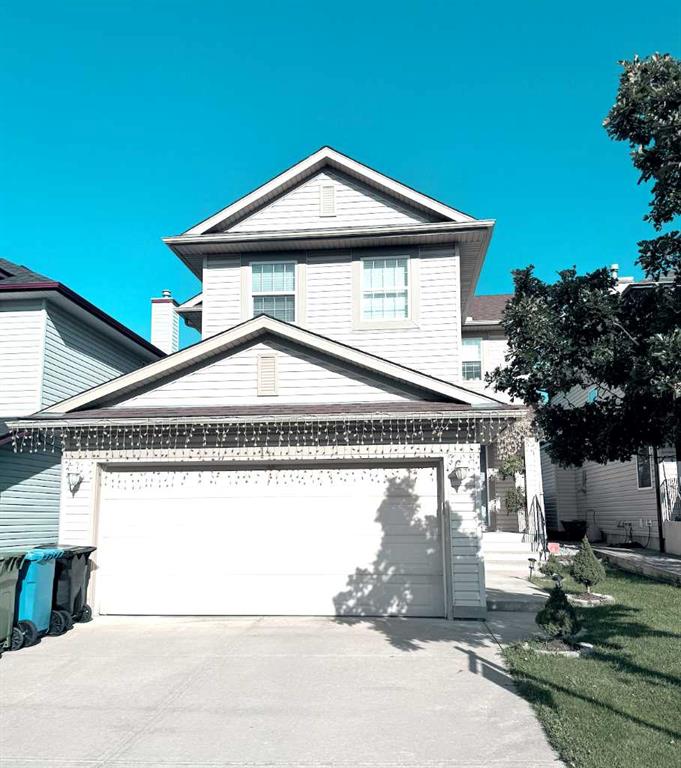 |
|
|
|
|
MLS® System #: A2249082
Address: 14 Cranfield Crescent
Size: 1664 sq. ft.
Days on Website:
ACCESS Days on Website
|
|
|
|
|
|
|
|
|
|
|
BACKING ONTO GREEN SPACE
Beautifully maintained 4-bedroom, 4-bathroom family home in the heart of Cranston, backing directly onto a green space and walking trail. With 1,663 sq. ft. above ...
View Full Comments
|
|
|
|
|
|
Courtesy of Nam Peter of RE/MAX House of Real Estate
|
|
|
|
|
|
|
|
 |
|
|
|
|
MLS® System #: A2225704
Address: 656 Cranston Drive
Size: 1705 sq. ft.
Days on Website:
ACCESS Days on Website
|
|
|
|
|
|
|
|
|
|
|
OPEN HOUSE 1:00pm ~ 4:00pm Saturday on May 31. Perfect family home in the heart of Cranston with nearby schools and shoppings. This beautiful floor plan features maple hardwood floorings on ...
View Full Comments
|
|
|
|
|