|
|
Courtesy of White Debbora of Greater Calgary Real Estate
|
|
|
|
|
|
|
|
 |
|
|
|
|
|
|
|
|
|
Welcome to this gorgeous two-bedroom, two-bathroom end-unit located on a quiet cul-de-sac in the popular community of Crescent Heights. It is spacious and bright with large windows and a pri...
View Full Comments
|
|
|
|
|
|
Courtesy of Richards Valerie of CIR Realty
|
|
|
|
|
|
|
|
 |
|
|
|
|
|
|
|
|
|
Home Sweet Home, this darling unit in the heart of Crescent Heights is an absolute must see. Upgraded with granite countertops and fantastic open floor plan with access to your own XL privat...
View Full Comments
|
|
|
|
|
|
Courtesy of Atkinson Curtis of RE/MAX House of Real Estate
|
|
|
|
|
|
|
|
 |
|
|
|
|
|
|
|
|
|
WOW, Have a look at this condo- Fully Renovated, Penthouse level, over 1340 sq ft, 2 Bedroom, 2 Bathrooms, Double Ensuites, 9-foot ceilings, open concept, in-suite laundry, slightly used & u...
View Full Comments
|
|
|
|
|
|
Courtesy of Remtulla Aly of RE/MAX House of Real Estate
|
|
|
|
|
|
|
|
 |
|
|
|
|
|
|
|
|
|
**INNER CITY OASIS @ HOLLY PARK** A short walk to downtown and even closer to the pathway system, this iconic building is perched at the top of Meredith Road overlooking the downtown skyline...
View Full Comments
|
|
|
|
|
|
Courtesy of Ramirez Ulises of PropZap Realty
|
|
|
|
|
|
|
|
 |
|
|
|
|
|
|
|
|
|
Located in the sought-after community of Crescent Heights, this spacious 2-bedroom, 2-bathroom unit offers over 1,200 sq ft of living space and includes two underground parking stalls. The p...
View Full Comments
|
|
|
|
|
|
Courtesy of Jagpal Peter of AMG Realty
|
|
|
|
|
|
|
|
 |
|
|
|
|
MLS® System #: A2240847
Address: 1422 Centre A Street
Size: 954 sq. ft.
Days on Website:
ACCESS Days on Website
|
|
|
|
|
|
|
|
|
|
|
Fantastic Opportunity for a First-Time home buyer or an investor.
Don't miss your chance to own this spacious, well-maintained, 2-bedroom, 2-bath condo in the sought-after community of Cresc...
View Full Comments
|
|
|
|
|
|
Courtesy of Chen Tianze of Homecare Realty Ltd.
|
|
|
|
|
|
|
|
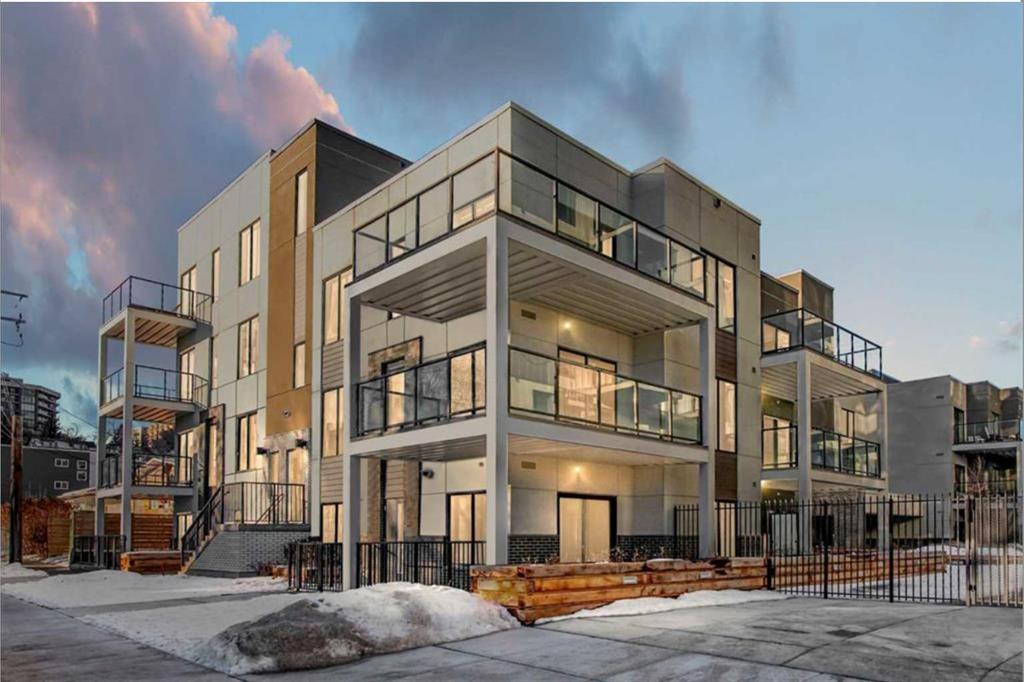 |
|
|
|
|
|
|
|
|
|
Discover modern inner-city living at its best in this Airbnb-friendly 2 bed, 2 bath condo in the newly built Era 2, perfectly located between Bridgeland and Crescent Heights. Enjoy the rare ...
View Full Comments
|
|
|
|
|
|
Courtesy of Chevrefils Derek of 2% Realty
|
|
|
|
|
|
|
|
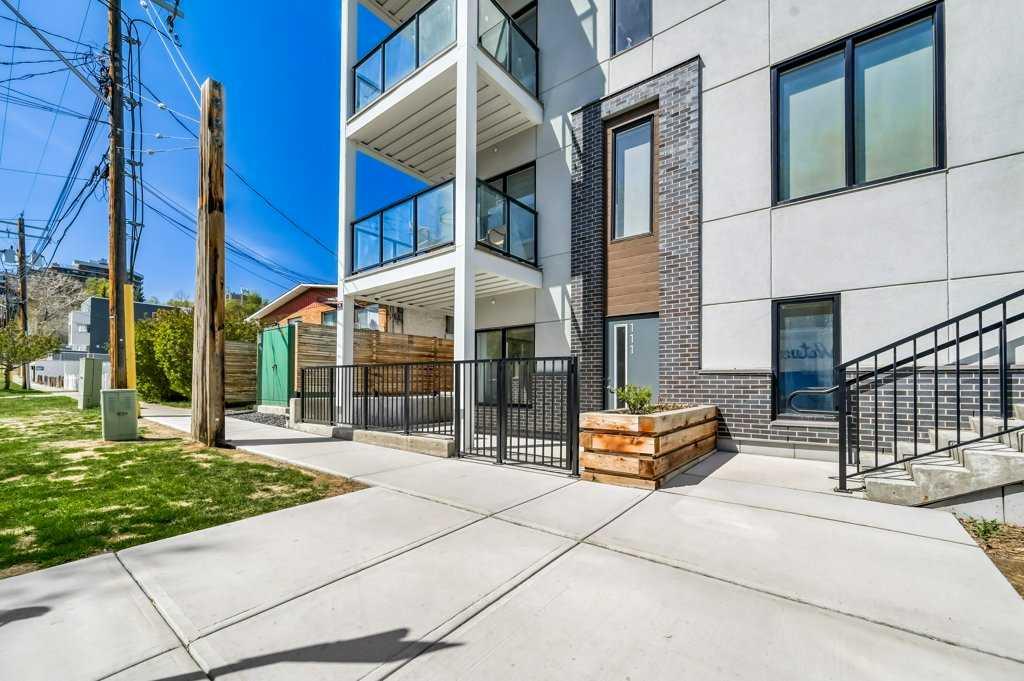 |
|
|
|
|
|
|
|
|
|
Welcome to this bright and modern ground-floor corner unit in Crescent Heights, previously used by the builder as a show suite and never occupied as a residence. Just steps from downtown, ri...
View Full Comments
|
|
|
|
|
|
Courtesy of Doody Graham of CIR Realty
|
|
|
|
|
|
|
|
 |
|
|
|
|
|
|
|
|
|
Welcome to your new corner unit located at 202, 455 1 Avenue, a stunning Air BnB friendly, modern condo. Minto partnered with PCL, to design and construct this 2023 building, that perfectly ...
View Full Comments
|
|
|
|
|
|
Courtesy of Chan Jessica of Jessica Chan Real Estate & Management Inc.
|
|
|
|
|
|
|
|
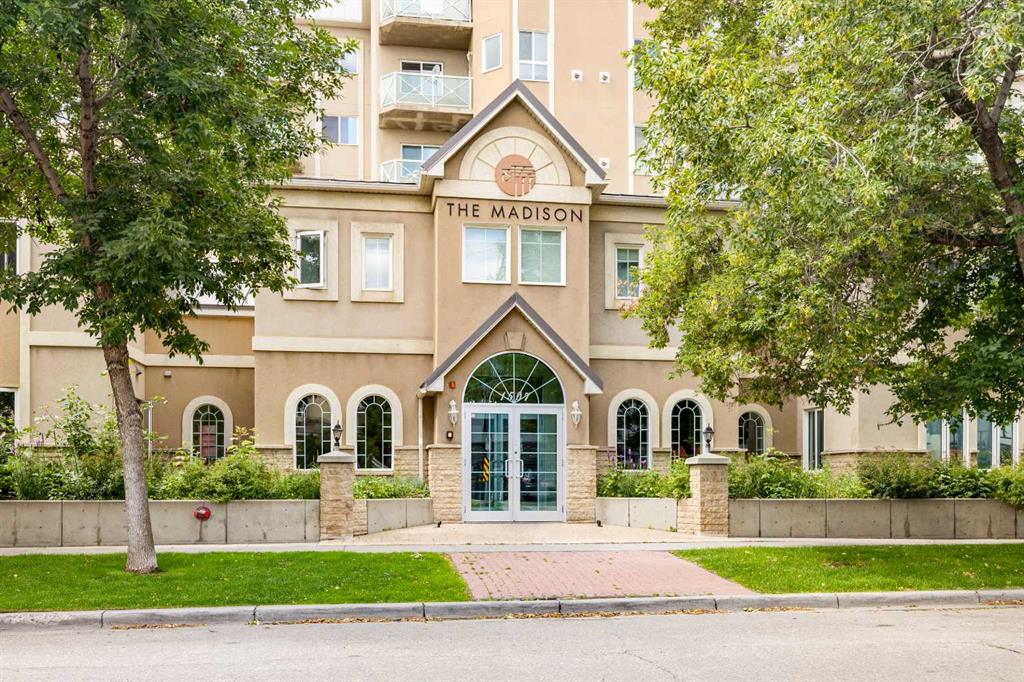 |
|
|
|
|
MLS® System #: A2247993
Address: 1507 Centre A Street
Size: 814 sq. ft.
Days on Website:
ACCESS Days on Website
|
|
|
|
|
|
|
|
|
|
|
Experience urban living at Madison Court in the highly sought-after Crescent Heights. This prime location offers walking distance to 16 Ave NW and Centre Street's vibrant cafes, shops, and a...
View Full Comments
|
|
|
|
|
|
Courtesy of Chan Kimberley of Grand Realty
|
|
|
|
|
|
|
|
 |
|
|
|
|
|
|
|
|
|
Modern inner-city 2-Bedroom Condo in Crescent Heights! This beautiful 2-bedroom 2-full bath unit offers an open-concept layout with a sleek kitchen featuring quartz counters, stainless steel...
View Full Comments
|
|
|
|
|
|
|
|
|
Courtesy of Lukwinski Mark of Real Broker
|
|
|
|
|
|
|
|
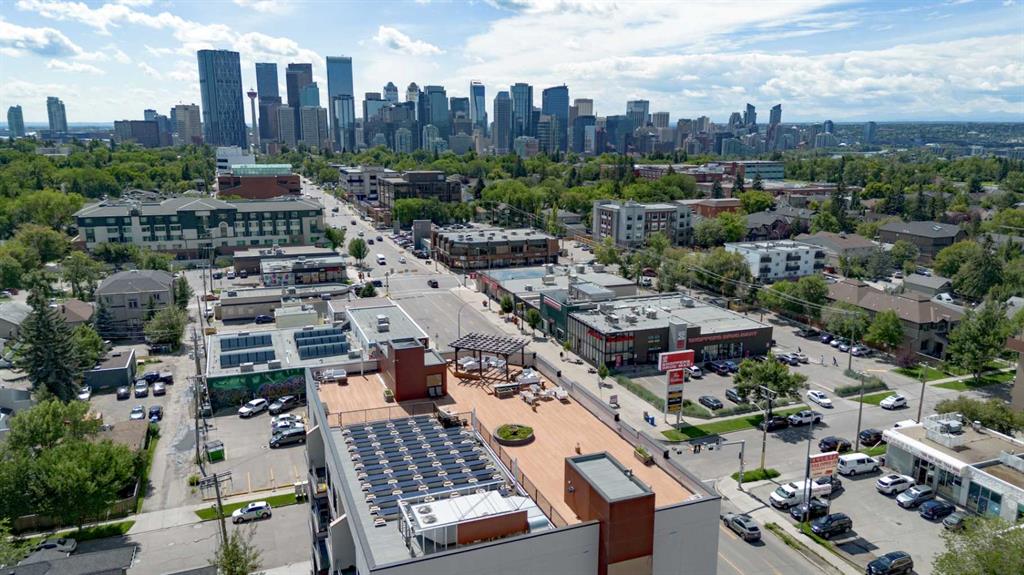 |
|
|
|
|
|
|
|
|
|
Welcome to Unit 308, an inviting and stylish 2-bedroom, 2-bathroom condo perfectly situated in Crescent Heights. This bright, open-concept home blends modern design with everyday functionali...
View Full Comments
|
|
|
|
|
|
Courtesy of la Fleur Philip of Elevate Property Management
|
|
|
|
|
|
|
|
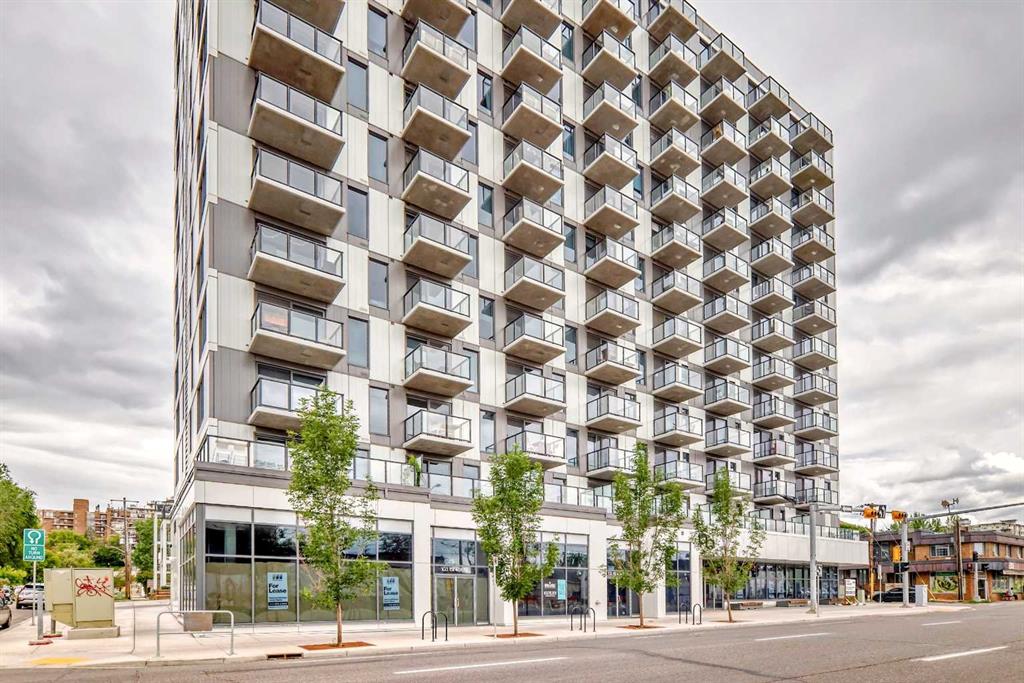 |
|
|
|
|
|
|
|
|
|
CORNER UNIT. BOTH BEDROOMS HAVE HUGE WINDOWS. TONS OF NATURAL LIGHT. Discover the ultimate in sophisticated urban living at Era, a truly exceptional 2-bedroom, 1-bathroom corner unit devel...
View Full Comments
|
|
|
|
|
|
Courtesy of Chen Tianze of Homecare Realty Ltd.
|
|
|
|
|
|
|
|
 |
|
|
|
|
|
|
|
|
|
Welcome to this contemporary 2-bedroom, 1-bathroom condo located on the 5th floor of Era—a thoughtfully designed building by Minto Communities, ideally positioned between Bridgeland and Cr...
View Full Comments
|
|
|
|
|
|
Courtesy of Camore Terri of Royal LePage Solutions
|
|
|
|
|
|
|
|
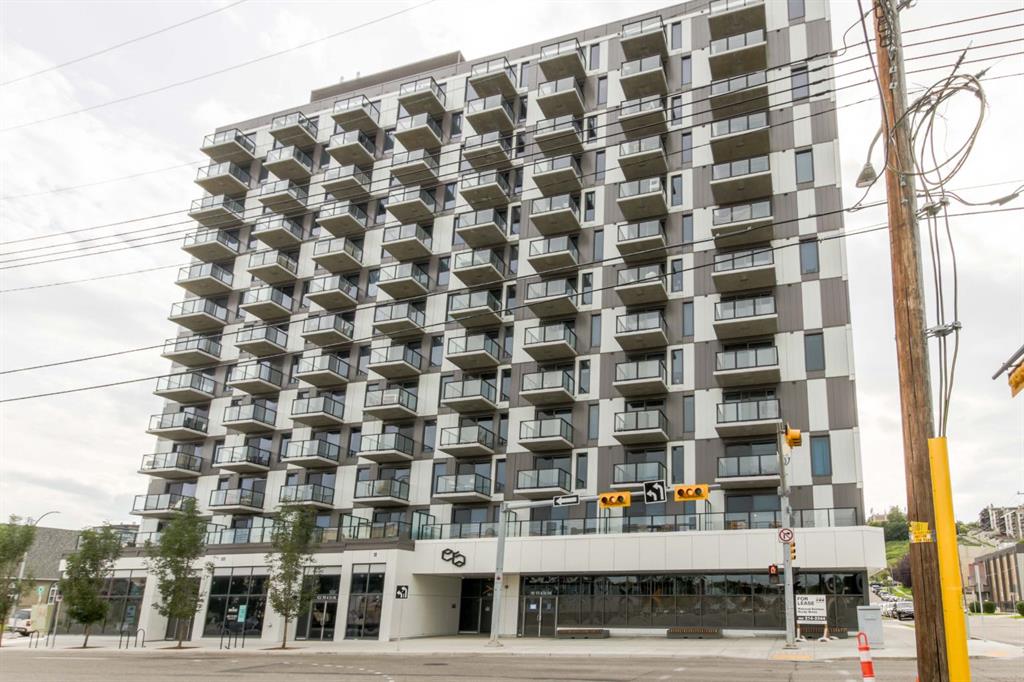 |
|
|
|
|
|
|
|
|
|
Discover urban sophistication in this contemporary 1-bedroom plus den, on the 10th floor of Era by Minto Communities—ideally situated between Bridgeland and Crescent Heights. Flooded with...
View Full Comments
|
|
|
|
|
|
Courtesy of Wong Don of 2% Realty
|
|
|
|
|
|
|
|
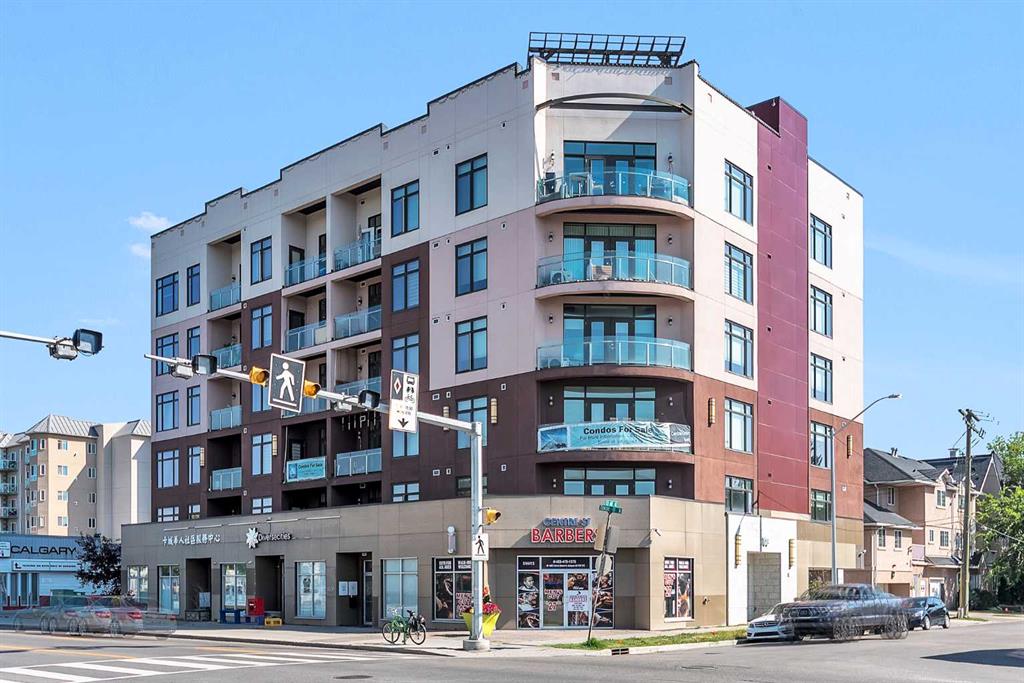 |
|
|
|
|
|
|
|
|
|
Live stress-free with one of the LOWEST condo fees for a 2-bedroom in the area!
Experience modern urban living in this beautifully upgraded 2-bedroom, 1-bath condo in the heart of Crescent ...
View Full Comments
|
|
|
|
|
|
Courtesy of Yuan Xu Chun of Homecare Realty Ltd.
|
|
|
|
|
|
|
|
 |
|
|
|
|
|
|
|
|
|
Stunning Downtown and Bow River Valley Views | Crescent Heights | 2 Bed + Den | 2 Bath | 1,087 SF
Experience city living at its finest in this beautifully updated 1,087 sq. ft. corner-unit ...
View Full Comments
|
|
|
|
|
|
Courtesy of Nichol Yoki of Royal LePage Solutions
|
|
|
|
|
|
|
|
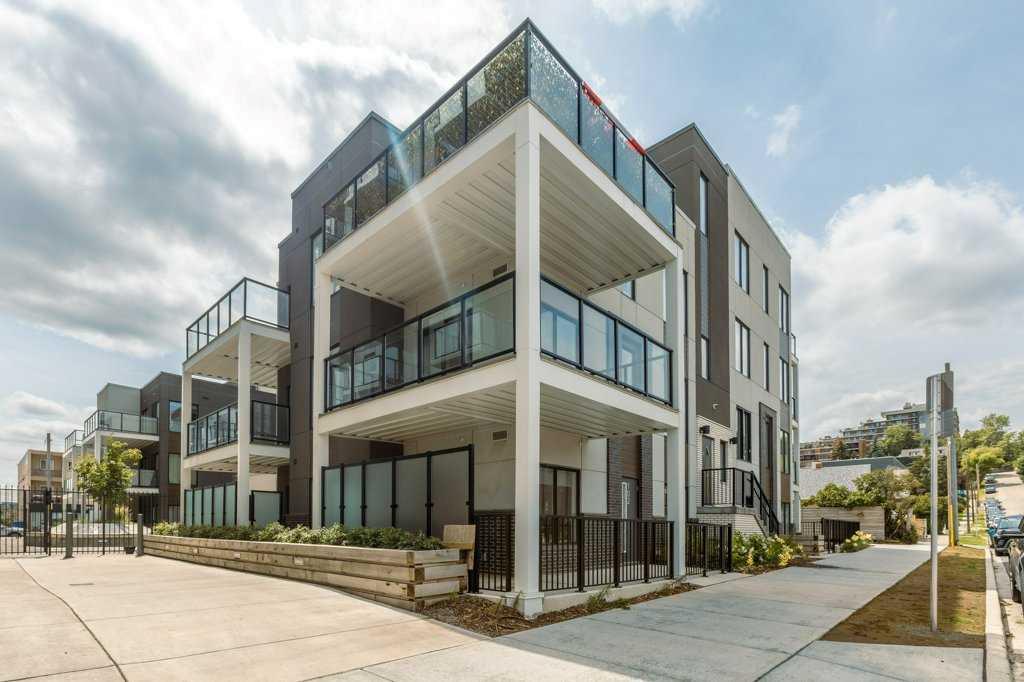 |
|
|
|
|
|
|
|
|
|
Discover modern urban living in this stylish one-bedroom condo, perfectly located just steps from downtown, East Village, Bridgeland, and the scenic Bow River path system. Situated in a newe...
View Full Comments
|
|
|
|
|
|
Courtesy of Wood Celeste of Real Broker
|
|
|
|
|
|
|
|
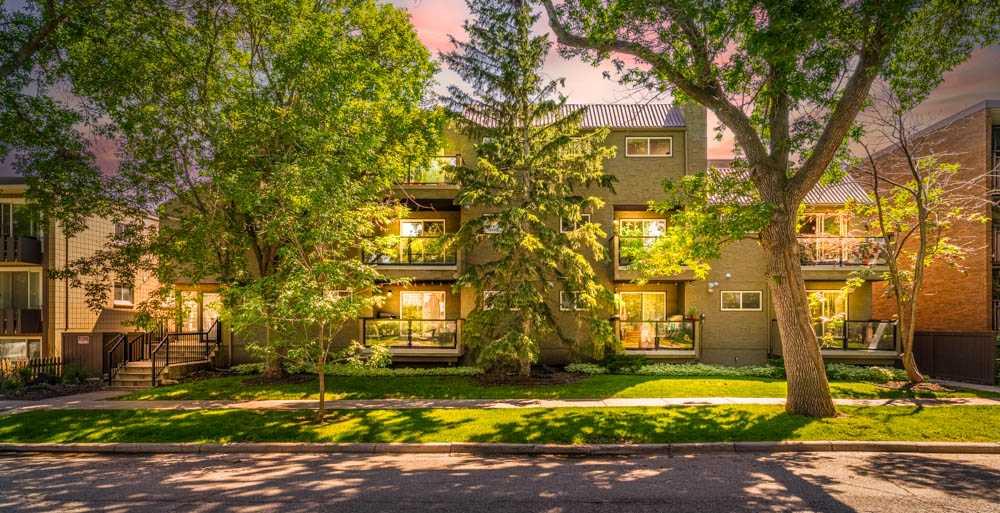 |
|
|
|
|
|
|
|
|
|
Beautiful condo in Crescent Heights. Your new home awaits in one of Calgary's best neighbourhoods. This very well kept 2 bedroom, 1 bathroom condo has everything you need to enjoy comfortabl...
View Full Comments
|
|
|
|
|
|
Courtesy of la Fleur Philip of Elevate Property Management
|
|
|
|
|
|
|
|
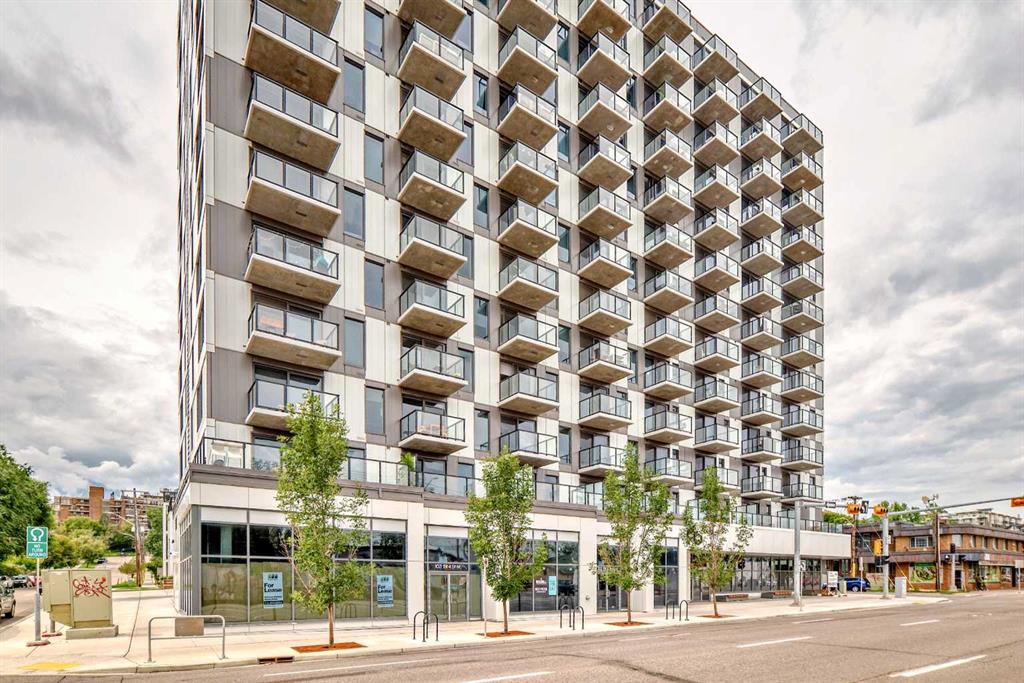 |
|
|
|
|
|
|
|
|
|
GREAT VIEW! Discover comfortable, modern living at Era by Minto Communities in this well-designed 1-bedroom, 1-bathroom east-facing unit, perfectly located at the intersection of Bridgeland...
View Full Comments
|
|
|
|
|
|
Courtesy of Philibert Marc of eXp Realty
|
|
|
|
|
|
|
|
 |
|
|
|
|
|
|
|
|
|
Discover urban living at its finest with this stylish 1-bedroom condo nestled in the sought-after community of Crescent Heights. Perfectly positioned between downtown and Bridgeland, this mo...
View Full Comments
|
|
|
|
|
|
|
|
|
Courtesy of Gloton Cristina of RE/MAX Real Estate (Mountain View)
|
|
|
|
|
|
|
|
 |
|
|
|
|
|
|
|
|
|
Welcome to BRIDGELAND HEIGHTS in CRESCENT HEIGHTS!!! Yes, a ONE BEDROOM UNIT WITH A DEN is available for you to move in and enjoy living in Calgary's most desirable inner-city neighbourhood...
View Full Comments
|
|
|
|
|
|
Courtesy of Richter Charmaine of RE/MAX Real Estate (Mountain View)
|
|
|
|
|
|
|
|
 |
|
|
|
|
|
|
|
|
|
**OPEN HOUSE SAT AUG 30, 2-4PM | SUN AUG 31, 11 - 1PM**GROUND-LEVEL CORNER UNIT IN TRENDY CRESCENT HEIGHTS | MOVE-IN READY JUST IN TIME FOR SUMMER | Looking for the perfect blend of INNER-CI...
View Full Comments
|
|
|
|
|
|
Courtesy of Lotoski Jordan of RE/MAX First
|
|
|
|
|
|
|
|
 |
|
|
|
|
|
|
|
|
|
Welcome to this bright and beautifully updated top-floor condo in the heart of Crescent Heights—an ideal blend of space, comfort, and inner-city convenience. Set within a well-maintained b...
View Full Comments
|
|
|
|
|
|
Courtesy of Eng Sydney of Century 21 Bravo Realty
|
|
|
|
|
|
|
|
 |
|
|
|
|
|
|
|
|
|
Prime Retail Space Available at Central Landmark Mall! This high-traffic corner unit is located on the main floor, by the main entrance, elevators, and stairs, ensuring maximum and exception...
View Full Comments
|
|
|
|
|