|
|
Courtesy of Peralta Paolo of CIR Realty
|
|
|
|
|
|
|
|
 |
|
|
|
|
MLS® System #: A2229818
Address: 39 Harvest Oak Green
Size: 2488 sq. ft.
Days on Website:
ACCESS Days on Website
|
|
|
|
|
|
|
|
|
|
|
Located in the quiet, family-friendly community of Harvest Hills, this well-kept home offers the space, layout, and location you've been searching for. Tucked away in a peaceful cul-de-sac a...
View Full Comments
|
|
|
|
|
|
Courtesy of Plach Michelle of Honestdoor Inc.
|
|
|
|
|
|
|
|
 |
|
|
|
|
MLS® System #: A2231872
Address: 68 Harvest Oak Way
Size: 1401 sq. ft.
Days on Website:
ACCESS Days on Website
|
|
|
|
|
|
|
|
|
|
|
Click brochure link for more details. Welcome to one of the largest bi-level homes in sought-after Harvest Hills!
This beautifully maintained corner property offers unbeatable convenience wi...
View Full Comments
|
|
|
|
|
|
Courtesy of Ford Chris of MaxWell Capital Realty
|
|
|
|
|
|
|
|
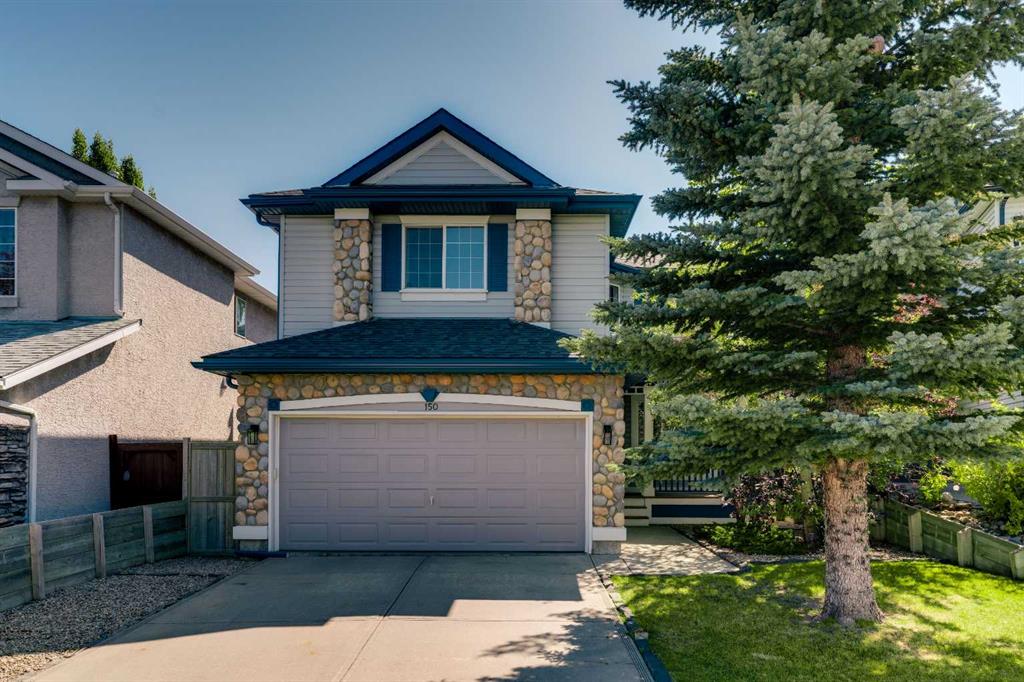 |
|
|
|
|
MLS® System #: A2251498
Address: 150 Harvest Oak View
Size: 2108 sq. ft.
Days on Website:
ACCESS Days on Website
|
|
|
|
|
|
|
|
|
|
|
This is it! Welcome to this beautifully maintained two-storey home in family-friendly Harvest Hills, offering over 2,000 sq. ft. of living space plus an attached double garage. Situated on a...
View Full Comments
|
|
|
|
|
|
Courtesy of Lee Jim of Century 21 Bravo Realty
|
|
|
|
|
|
|
|
 |
|
|
|
|
MLS® System #: A2239382
Address: 28 Harvest Oak Drive
Size: 1357 sq. ft.
Days on Website:
ACCESS Days on Website
|
|
|
|
|
|
|
|
|
|
|
Almost 1400 square feet on the main floor with endless potential! Nestled in the heart of the quiet, family-friendly neighborhood of Harvest Hills, this 5-bedroom, 3 full bathroom 1357 squar...
View Full Comments
|
|
|
|
|
|
Courtesy of Havre Justin of eXp Realty
|
|
|
|
|
|
|
|
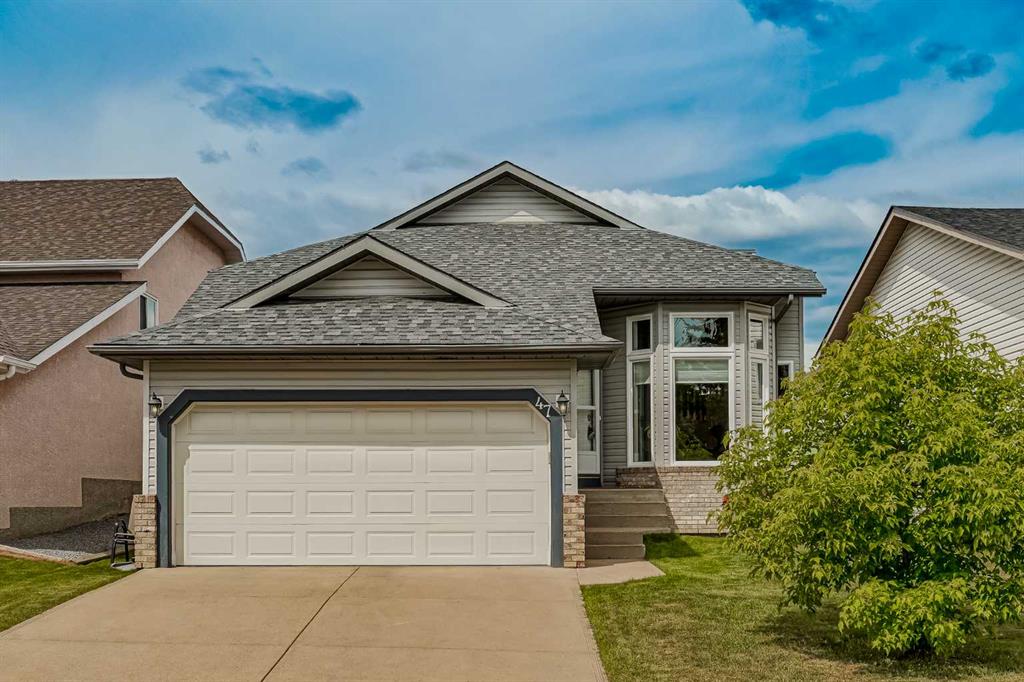 |
|
|
|
|
MLS® System #: A2244707
Address: 47 Harvest Glen Rise
Size: 1204 sq. ft.
Days on Website:
ACCESS Days on Website
|
|
|
|
|
|
|
|
|
|
|
Come home to this charming and thoughtfully updated three-level split, perfectly nestled on a quiet, family-friendly street in the heart of desirable Harvest Hills. This bright and inviting ...
View Full Comments
|
|
|
|
|
|
Courtesy of Molina Tara of Royal LePage Benchmark
|
|
|
|
|
|
|
|
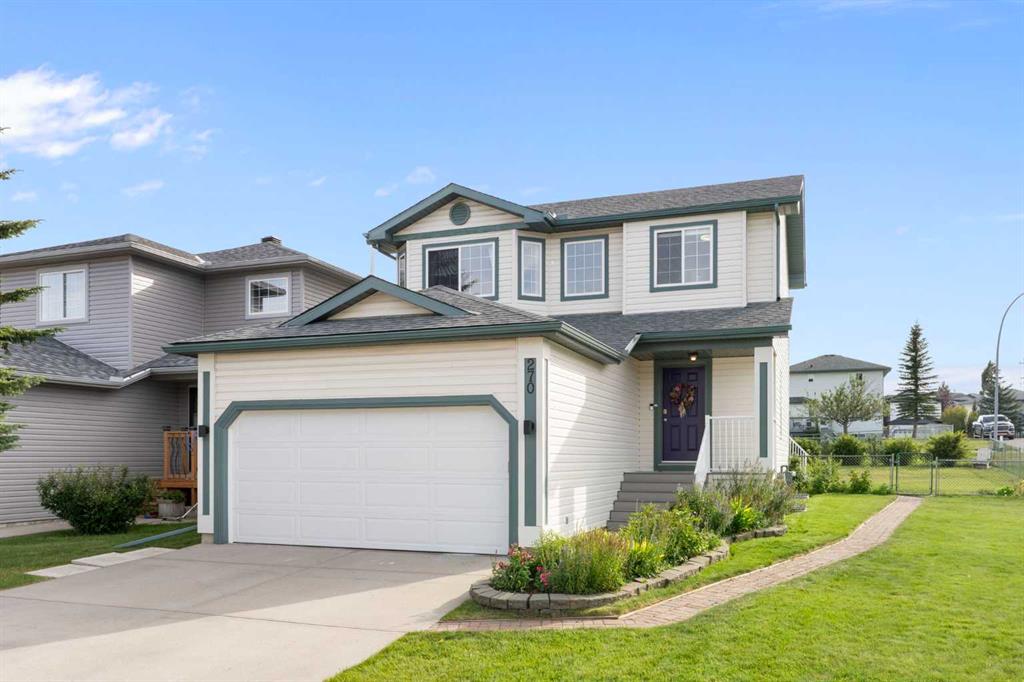 |
|
|
|
|
MLS® System #: A2252818
Address: 270 Harvest Creek Close
Size: 1471 sq. ft.
Days on Website:
ACCESS Days on Website
|
|
|
|
|
|
|
|
|
|
|
Hello, Gorgeous! Welcome to this meticulously maintained home on a desirable corner lot in Harvest Hills, perfectly positioned to back onto a park with a walking pathway. From the moment you...
View Full Comments
|
|
|
|
|
|
Courtesy of Mayhew Jenny of 2% Realty
|
|
|
|
|
|
|
|
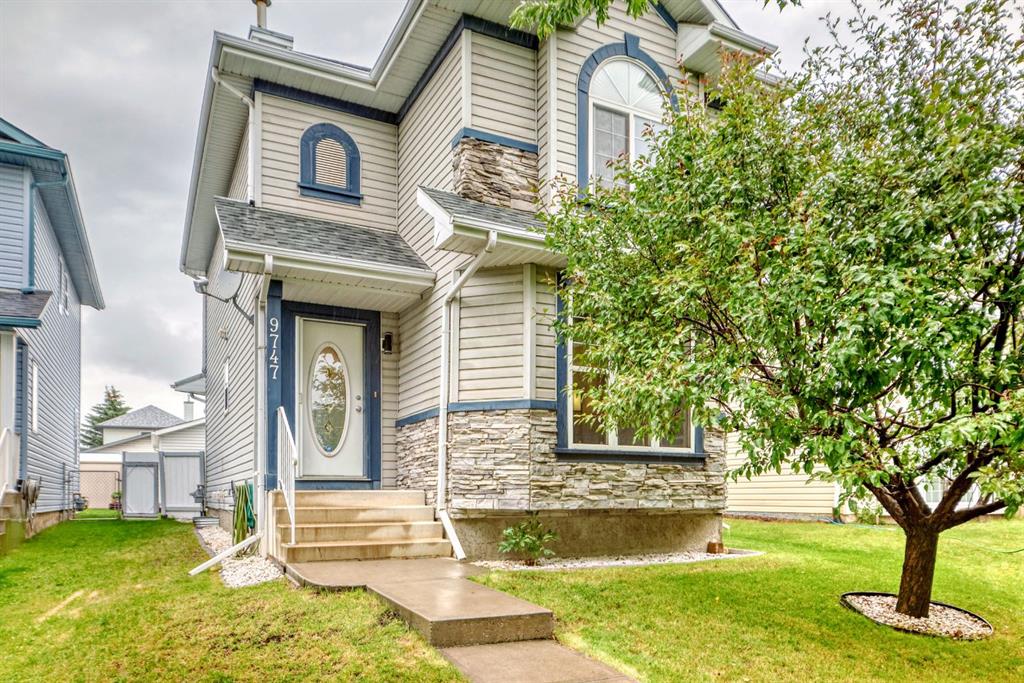 |
|
|
|
|
MLS® System #: A2243046
Address: 9747 Harvest Hills Link
Size: 1291 sq. ft.
Days on Website:
ACCESS Days on Website
|
|
|
|
|
|
|
|
|
|
|
New roof and siding! A bright 2-storey home located in the desirable and well established community of Harvest Hills. A fantastic layout includes the formal entrance that leads to the spacio...
View Full Comments
|
|
|
|
|
|
Courtesy of Alefantis Bill of Real Broker
|
|
|
|
|
|
|
|
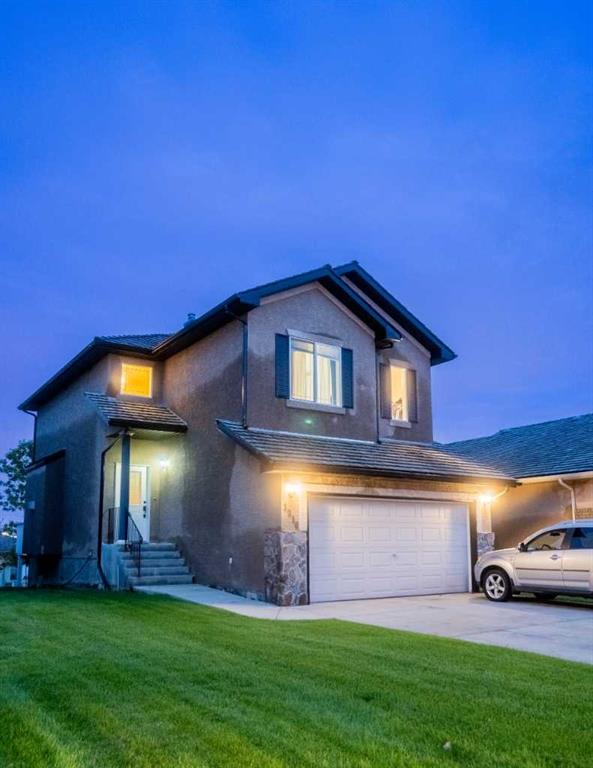 |
|
|
|
|
MLS® System #: A2202575
Address: 1210 Harvest Hills Drive
Size: 1627 sq. ft.
Days on Website:
ACCESS Days on Website
|
|
|
|
|
|
|
|
|
|
|
Experience a low-maintenance lifestyle in this beautiful, detached 1,627 sq. ft., 2-storey, 3-bedroom home. The main floor boasts an open concept layout, including a generous kitchen with a ...
View Full Comments
|
|
|
|
|
|
Courtesy of Huang Devon of CIR Realty
|
|
|
|
|
|
|
|
 |
|
|
|
|
MLS® System #: A2236665
Address: 15 Harvest Rose Circle
Size: 1225 sq. ft.
Days on Website:
ACCESS Days on Website
|
|
|
|
|
|
|
|
|
|
|
MODERN & BRIGHT - 3 BEDROOM, one and half BATH Single House WITH DOUBLE Attached GARAGE, Back Lane RV Access AND fully fenced. This beautifully designed home welcomes you in with a lovely ma...
View Full Comments
|
|
|
|
|
|
Courtesy of Jorgensen Lesley of Real Broker
|
|
|
|
|
|
|
|
 |
|
|
|
|
MLS® System #: A2228128
Address: 186 Harvest Rose Circle
Size: 1167 sq. ft.
Days on Website:
ACCESS Days on Website
|
|
|
|
|
|
|
|
|
|
|
This property is move-in ready with extensive upgrades throughout, OVER $70,000 WORTH OF UPGRADES!
The main floor features a bright and spacious living room, a generous kitchen with eating a...
View Full Comments
|
|
|
|
|
|
Courtesy of Courchesne Kimberly of Sotheby's International Realty Canada
|
|
|
|
|
|
|
|
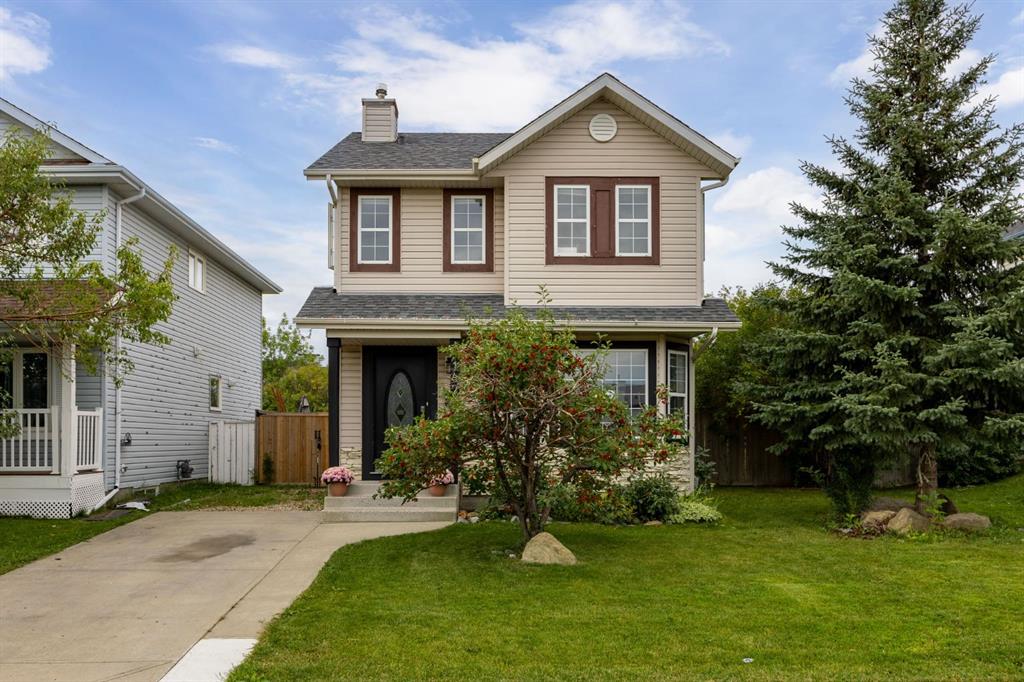 |
|
|
|
|
MLS® System #: A2248591
Address: 142 Harvest Rose Circle
Size: 1271 sq. ft.
Days on Website:
ACCESS Days on Website
|
|
|
|
|
|
|
|
|
|
|
Welcome to this fantastic starter home in the sought-after community of Harvest Hills, offering charming curb appeal, an oversized backyard, and a bright, inviting interior. Step into the sp...
View Full Comments
|
|
|
|
|
|
|
|
|
Courtesy of Dreger Doreen of Century 21 Bamber Realty LTD.
|
|
|
|
|
|
|
|
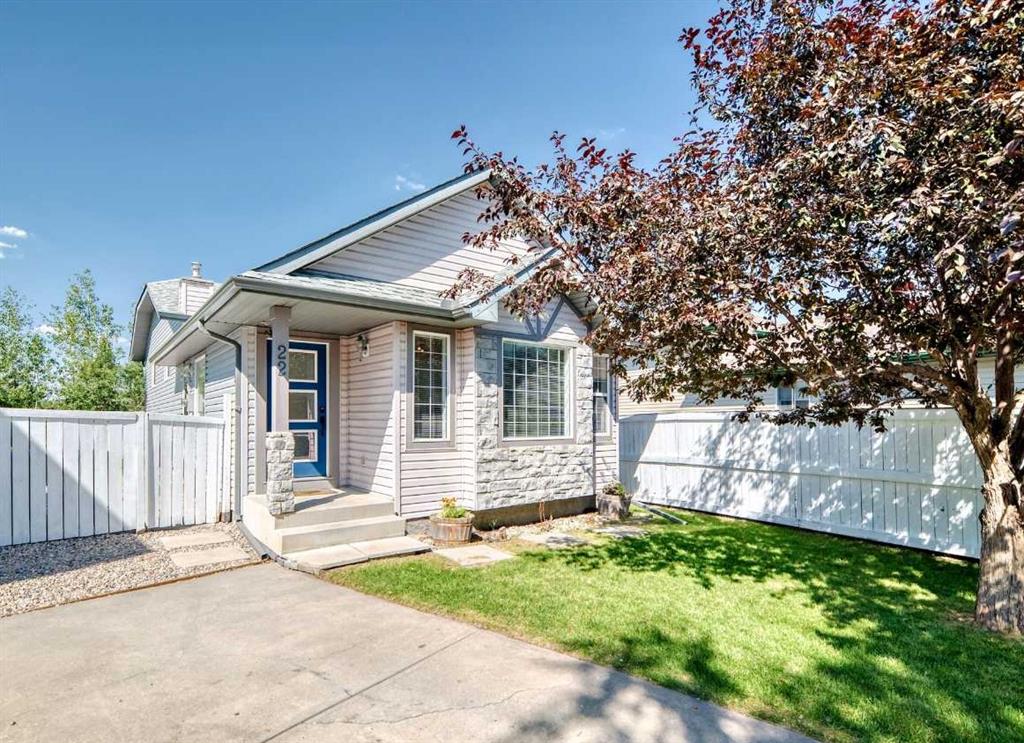 |
|
|
|
|
MLS® System #: A2250964
Address: 22 Harvest Rose Place
Size: 1094 sq. ft.
Days on Website:
ACCESS Days on Website
|
|
|
|
|
|
|
|
|
|
|
Welcome to this fully developed 4-level split, perfectly situated on a LARGE pie-shaped lot on a quiet cul-de-sac, backing onto GREEN SPACE in the highly desirable community of Harvest Hills...
View Full Comments
|
|
|
|
|