|
|
Courtesy of M. Reid Renata of Sotheby's International Realty Canada
|
|
|
|
|
North Glenmore Park
|
$2,850,000
|
|
|
|
|
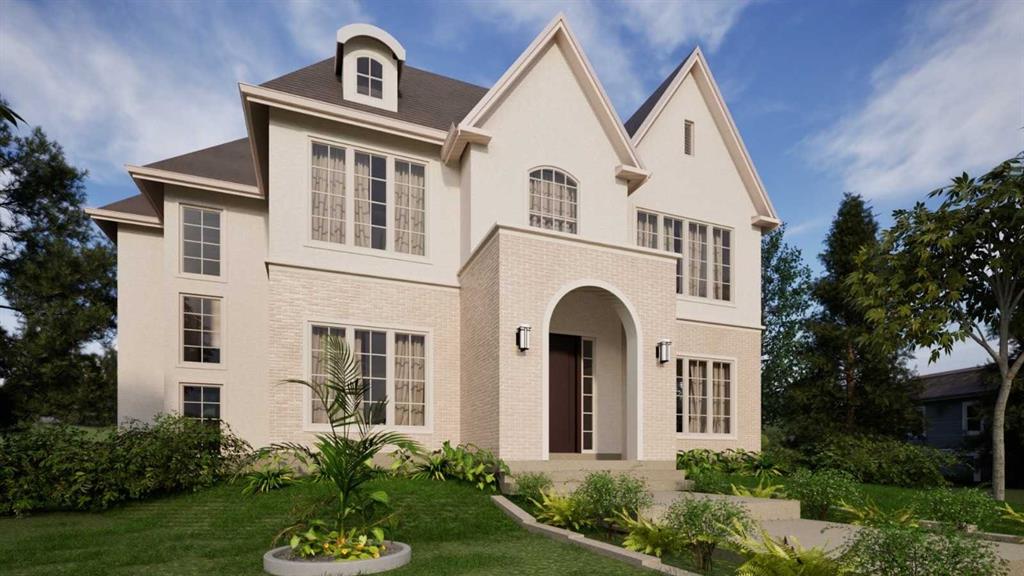 |
|
|
|
|
|
|
|
|
|
North Glenmore Park now offers this magnificently curated home to be built by Velvet Vista Homes, a 2-storey, 5 bedroom dream home with 3 levels of the finest design, quality and finishing. ...
View Full Comments
|
|
|
|
|
|
Courtesy of Irshad Tony of Century 21 Bravo Realty
|
|
|
|
|
North Glenmore Park
|
$2,799,900
|
|
|
|
|
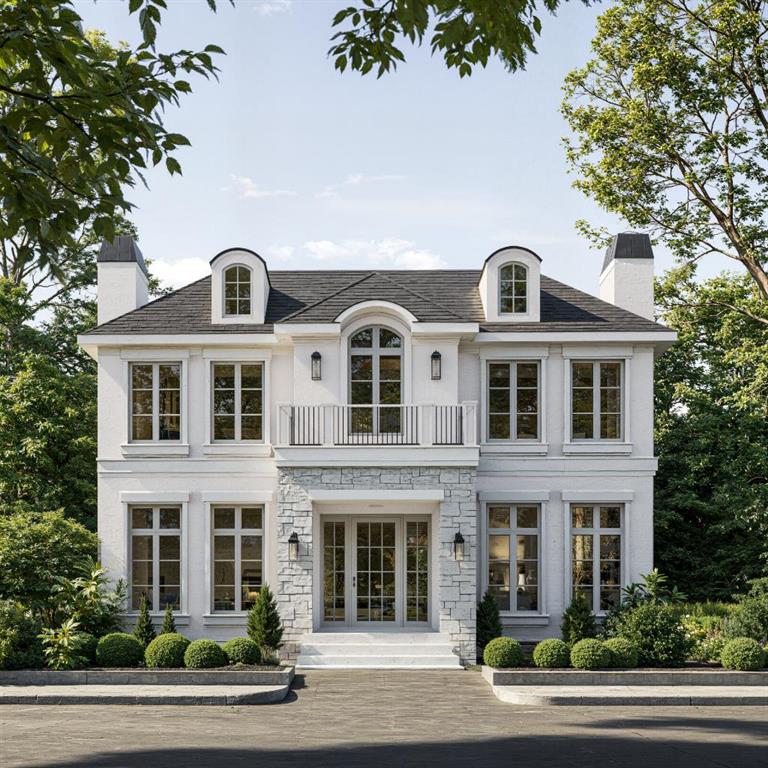 |
|
|
|
|
|
|
|
|
|
Nestled in the prestigious community of North Glenmore Park, this masterfully designed French Parisian–inspired residence by Bright Custom Homes offers over 5,100 sq ft of exquisitely fini...
View Full Comments
|
|
|
|
|
|
Courtesy of Wilton-Clark Andrea of CIR Realty
|
|
|
|
|
North Glenmore Park
|
$2,295,000
|
|
|
|
|
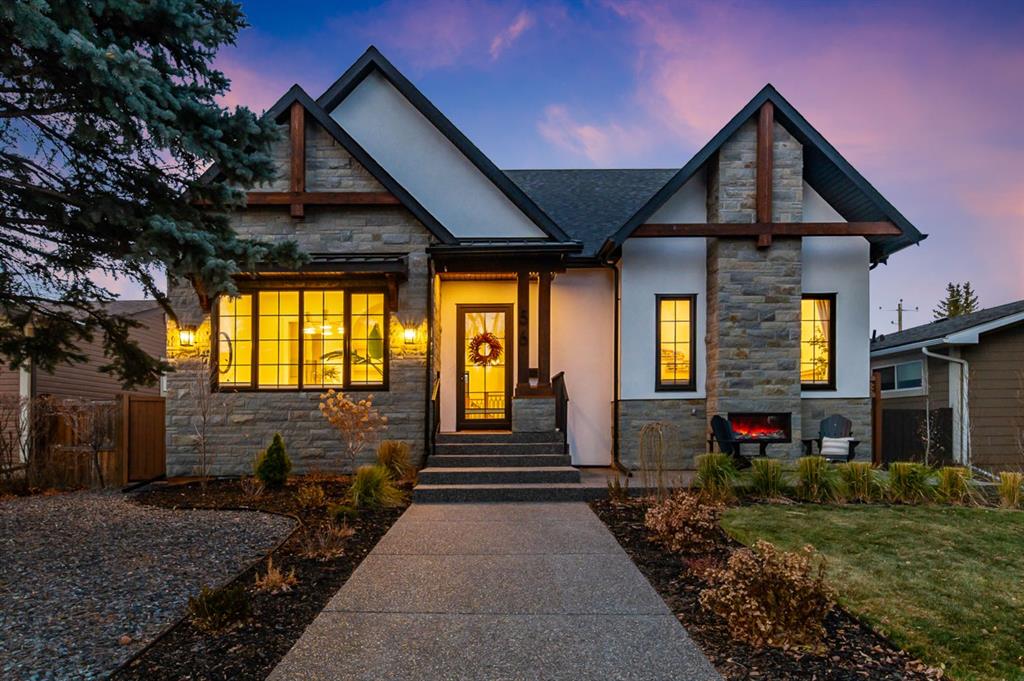 |
|
|
|
|
MLS® System #: A2268859
Address: 56 Lissington Drive
Size: 1947 sq. ft.
Days on Website:
ACCESS Days on Website
|
|
|
|
|
|
|
|
|
|
|
Welcome to this exquisitely crafted CUSTOM BUNGALOW by Silvertip Projects with TRIPLE GARAGE on large 50'x122' lot in the heart of North Glenmore Park! Featuring 4 bedrooms + office/gym, 3 ...
View Full Comments
|
|
|
|
|
|
Courtesy of Novak Josie of RE/MAX House of Real Estate
|
|
|
|
|
North Glenmore Park
|
$1,774,900
|
|
|
|
|
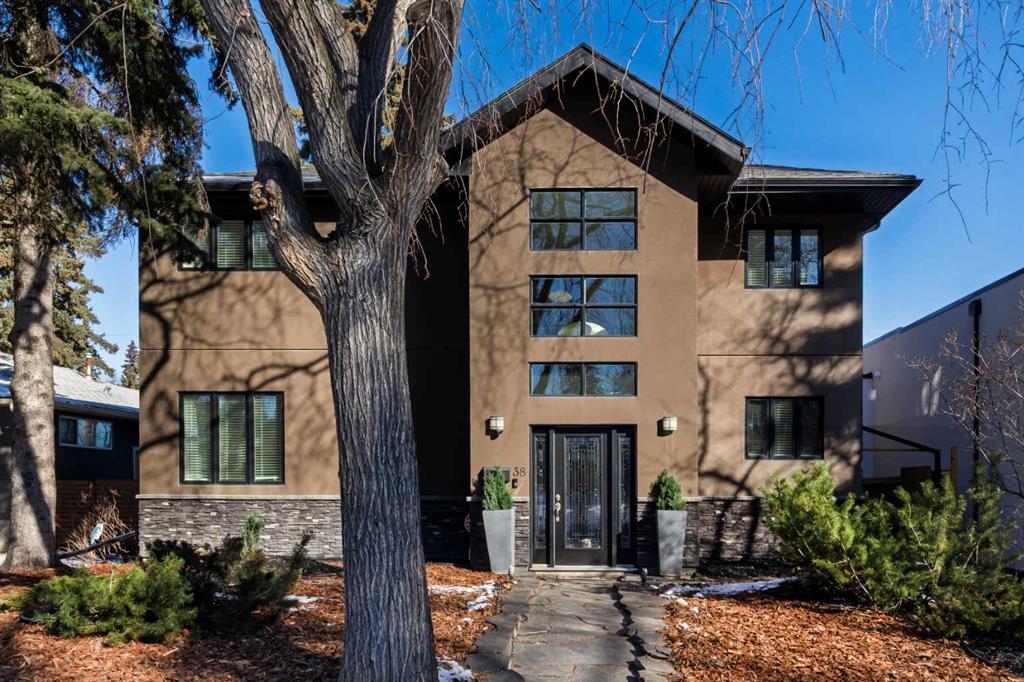 |
|
|
|
|
MLS® System #: A2256866
Address: 38 Lissington Drive
Size: 2639 sq. ft.
Days on Website:
ACCESS Days on Website
|
|
|
|
|
|
|
|
|
|
|
Lissington Drive is the most prestigious street in North Glenmore Park. Front yard greets you with mature trees and maintenance free landscaping. Through the impressive two storey foyer you...
View Full Comments
|
|
|
|
|
|
Courtesy of Johnson Lisa of RE/MAX House of Real Estate
|
|
|
|
|
North Glenmore Park
|
$1,445,000
|
|
|
|
|
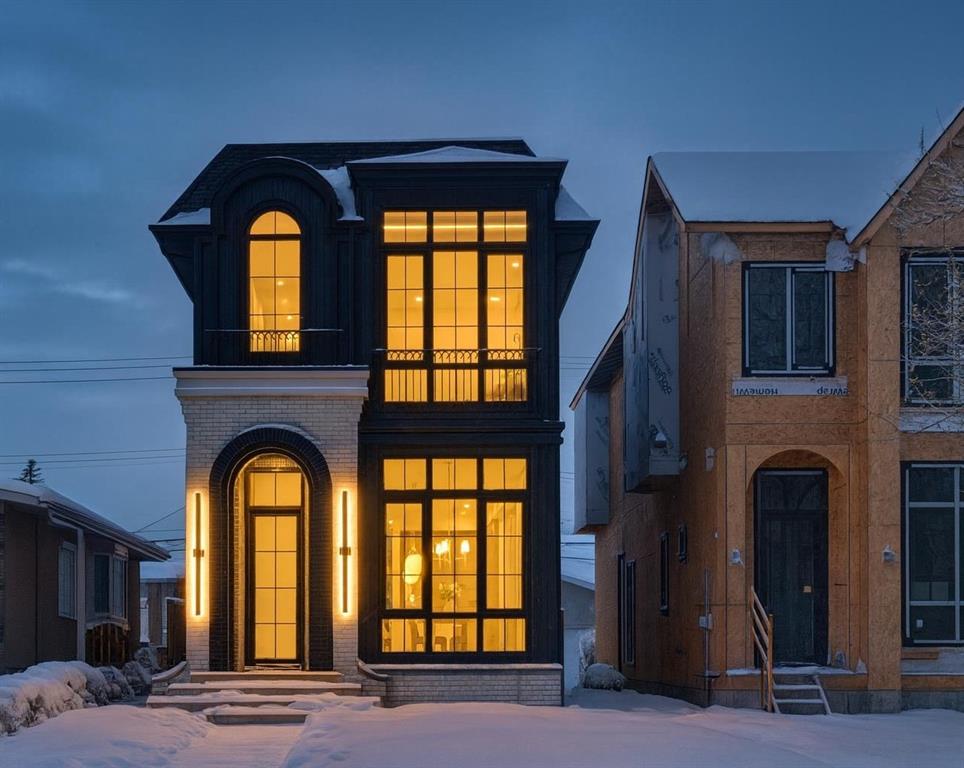 |
|
|
|
|
|
|
|
|
|
**Get $10,000 Back! Make your move into luxury living effortless with our exclusive Buyer Bonus.** In the heart of NORTH GLENMORE PARK, this exquisitely designed MOVE-IN READY LUXURY DETACHE...
View Full Comments
|
|
|
|
|
|
Courtesy of Vashisht Anil of TREC The Real Estate Company
|
|
|
|
|
North Glenmore Park
|
$1,279,000
|
|
|
|
|
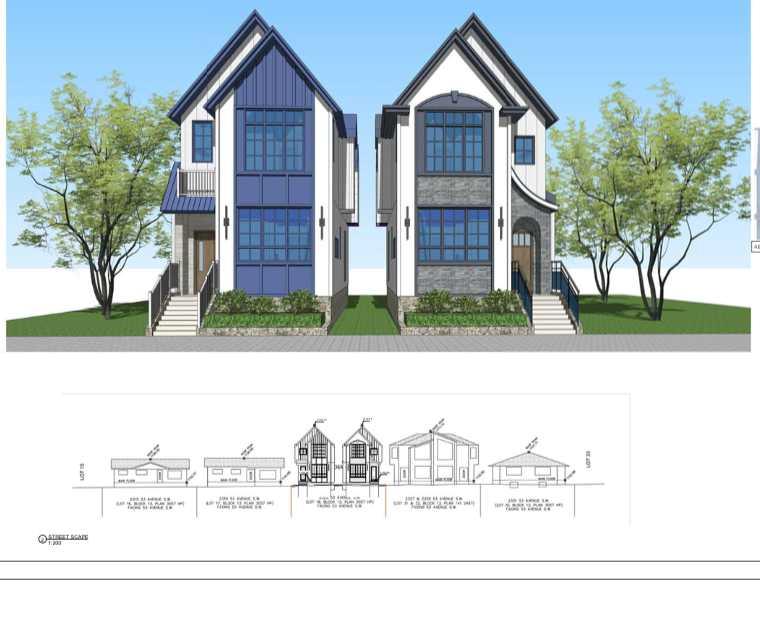 |
|
|
|
|
|
|
|
|
|
Welcome to 2323 53 Avenue SW — A brand new home with with over 3000sqft of developed space with south facing backythat brings you luxury, everyday comfort, and convenience. You're welcomed...
View Full Comments
|
|
|
|
|
|
Courtesy of Ramsay Amber of CIR Realty
|
|
|
|
|
North Glenmore Park
|
$1,198,888
|
|
|
|
|
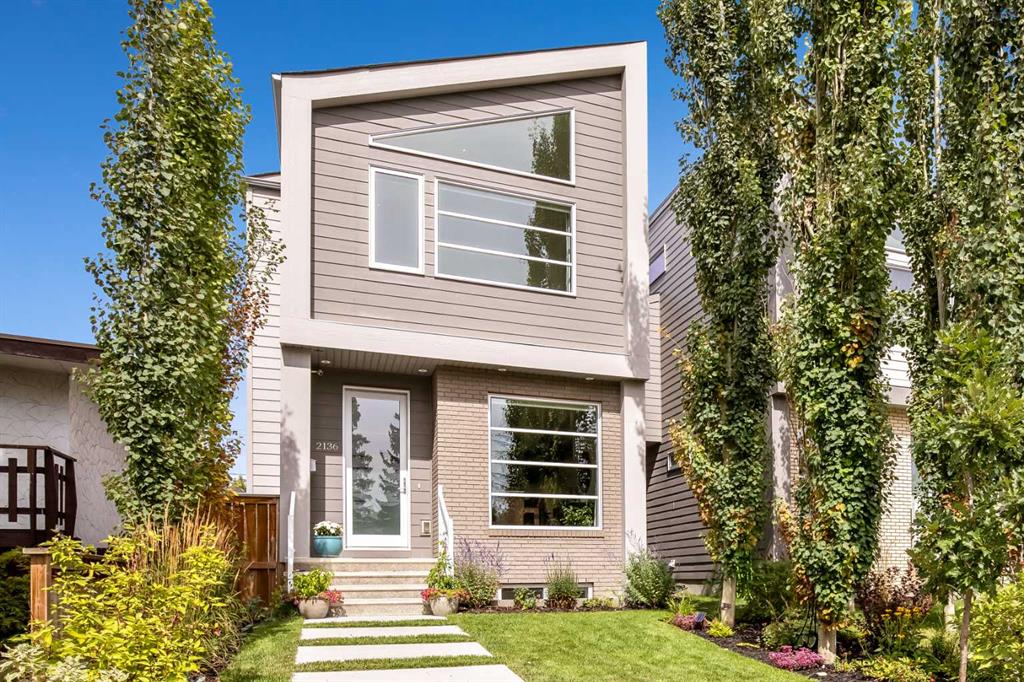 |
|
|
|
|
|
|
|
|
|
Walking distance to the Glenmore Aquatic Center, Stu Peppard Arena, Outdoor Track and Field as well as Lakeview Golf Course, 2 High Schools and St James School. Featuring a home with 2,638 s...
View Full Comments
|
|
|
|
|
|
Courtesy of Ghuttora Gurpreet of Real Broker
|
|
|
|
|
North Glenmore Park
|
$1,149,900
|
|
|
|
|
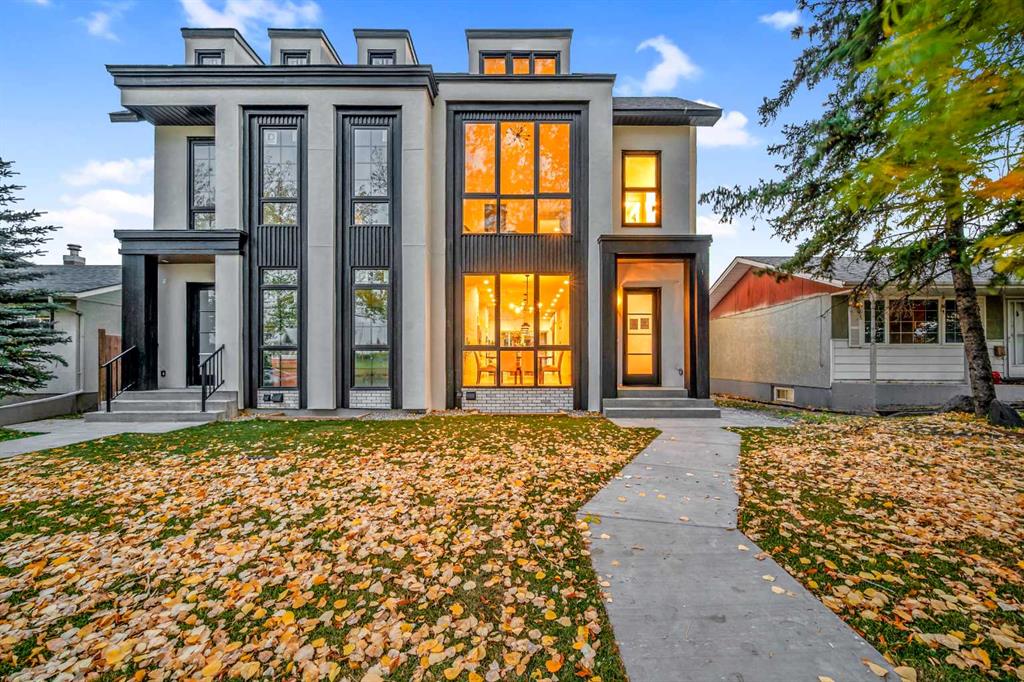 |
|
|
|
|
|
|
|
|
|
** BOTH SIDES AVAILABLE & QUICK POSSESSION AVAILABLE!** Welcome to this truly remarkable residence in the heart of the highly desirable North Glenmore Park community, where contemporary arch...
View Full Comments
|
|
|
|
|
|
Courtesy of Green Timothy of eXp Realty
|
|
|
|
|
North Glenmore Park
|
$1,130,000
|
|
|
|
|
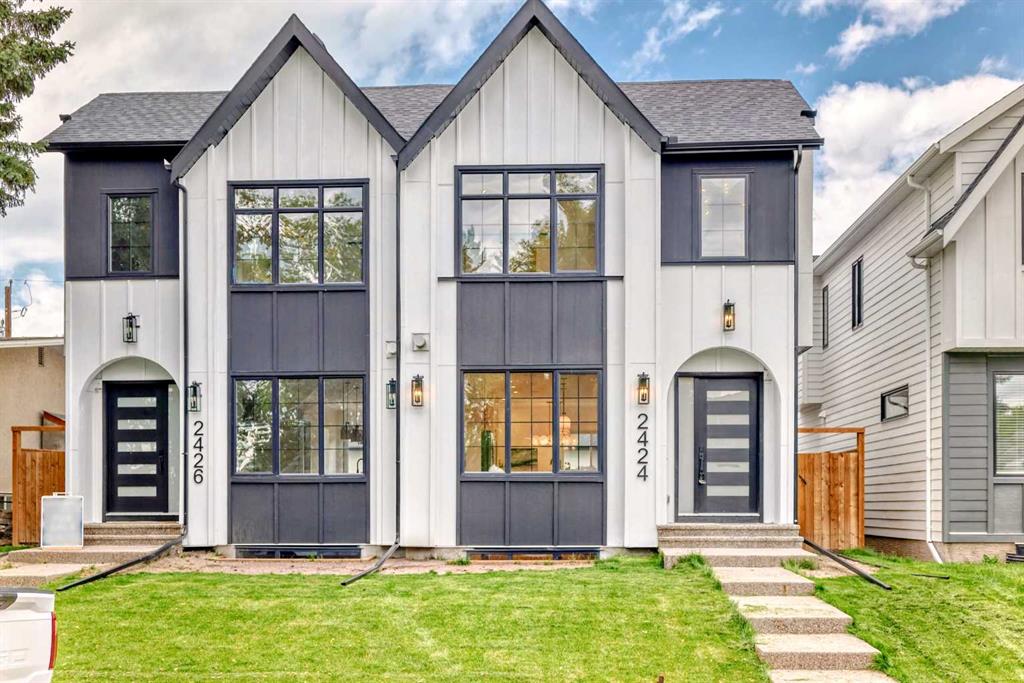 |
|
|
|
|
|
|
|
|
|
** OPEN HOUSE: Tuesday, December 9th 3-5pm ** Welcome to 2426 53 Ave – A Perfect Blend of Modern Design and Community Living. Nestled in one of the area’s most desirable and family-frien...
View Full Comments
|
|
|
|
|