|
|
Courtesy of Krebs Grady of RE/MAX Landan Real Estate
|
|
|
|
|
|
|
|
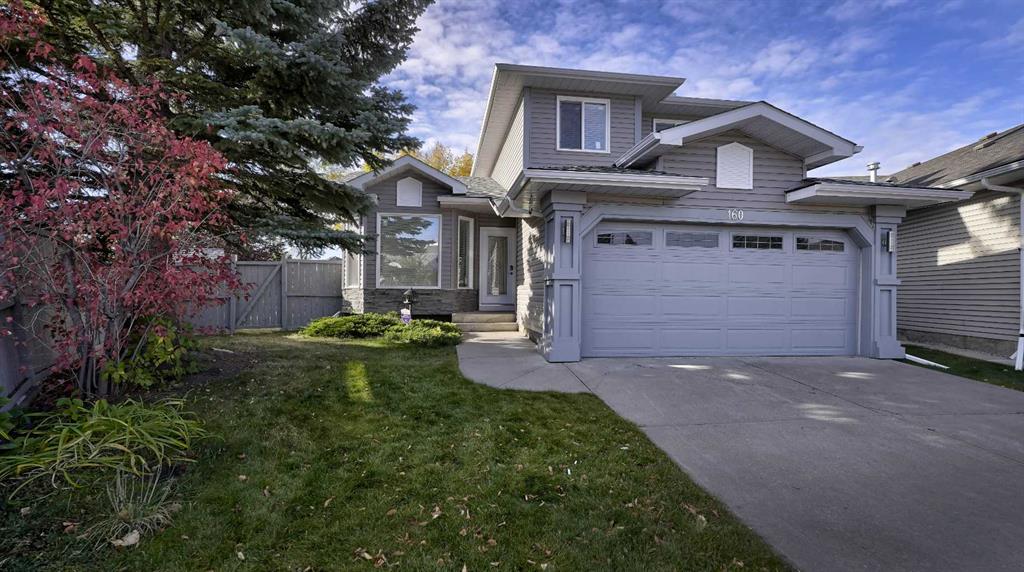 |
|
|
|
|
MLS® System #: A2262847
Address: 160 Riverstone Crescent
Size: 1775 sq. ft.
Days on Website:
ACCESS Days on Website
|
|
|
|
|
|
|
|
|
|
|
Welcome to this freshly updated home in the heart of Riverbend, a community loved for its mature trees, parks, and unbeatable location near the Bow River pathway system. This home has been e...
View Full Comments
|
|
|
|
|
|
Courtesy of Hauck Robyn of RE/MAX Realty Professionals
|
|
|
|
|
|
|
|
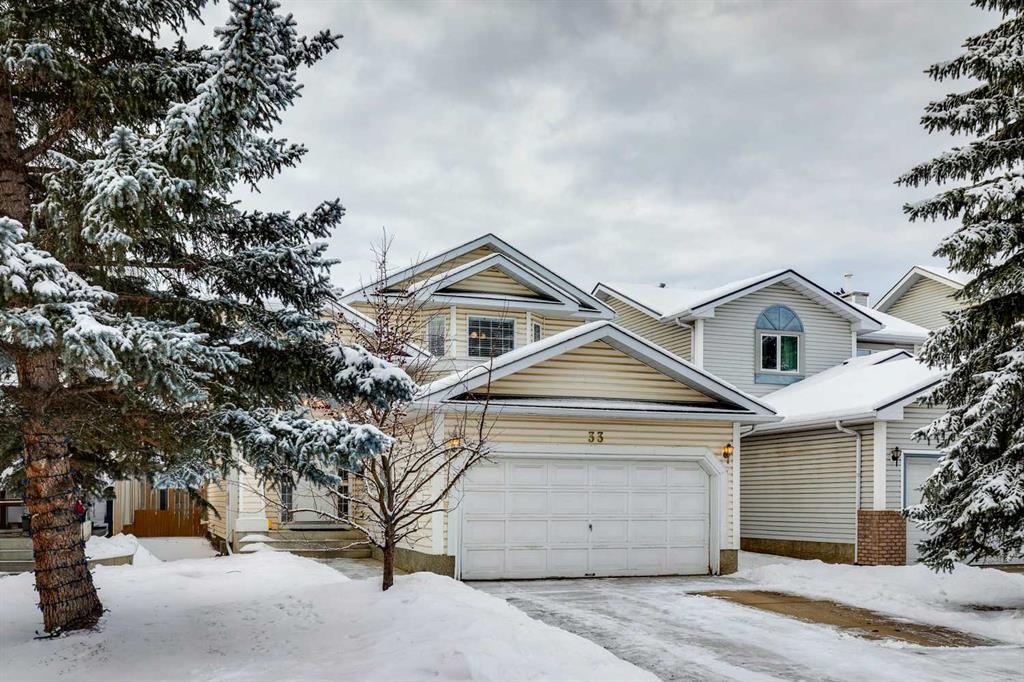 |
|
|
|
|
MLS® System #: A2277820
Address: 33 River Rock Crescent
Size: 1771 sq. ft.
Days on Website:
ACCESS Days on Website
|
|
|
|
|
|
|
|
|
|
|
Welcome home to this beautifully updated family retreat, perfectly tucked away on a quiet crescent in Riverbend! With over 2700 square feet of total living space, this warm and inviting prop...
View Full Comments
|
|
|
|
|
|
Courtesy of Holloway-Kisil Lynda of RE/MAX First
|
|
|
|
|
|
|
|
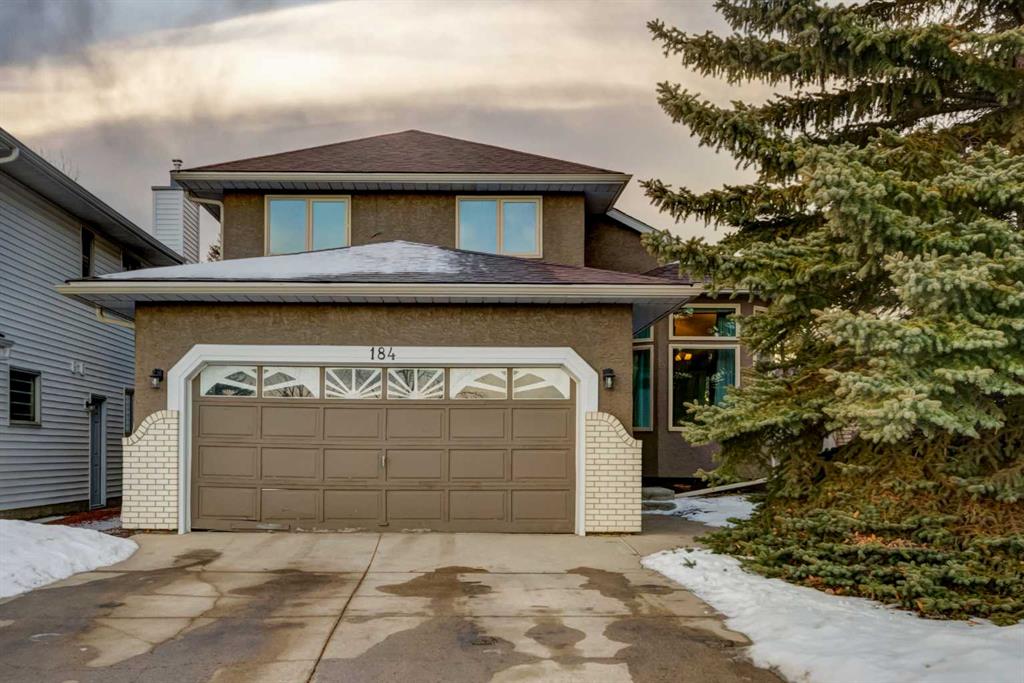 |
|
|
|
|
MLS® System #: A2282268
Address: 184 Riverbend Drive
Size: 1851 sq. ft.
Days on Website:
ACCESS Days on Website
|
|
|
|
|
|
|
|
|
|
|
This fully finished 2-storey family home offers an impressive 2,885 sq ft of developed living space, thoughtfully designed for both everyday comfort and long-term durability. Ideally located...
View Full Comments
|
|
|
|
|
|
Courtesy of Bronce Olivia of Property Solutions Real Estate Group Inc.
|
|
|
|
|
|
|
|
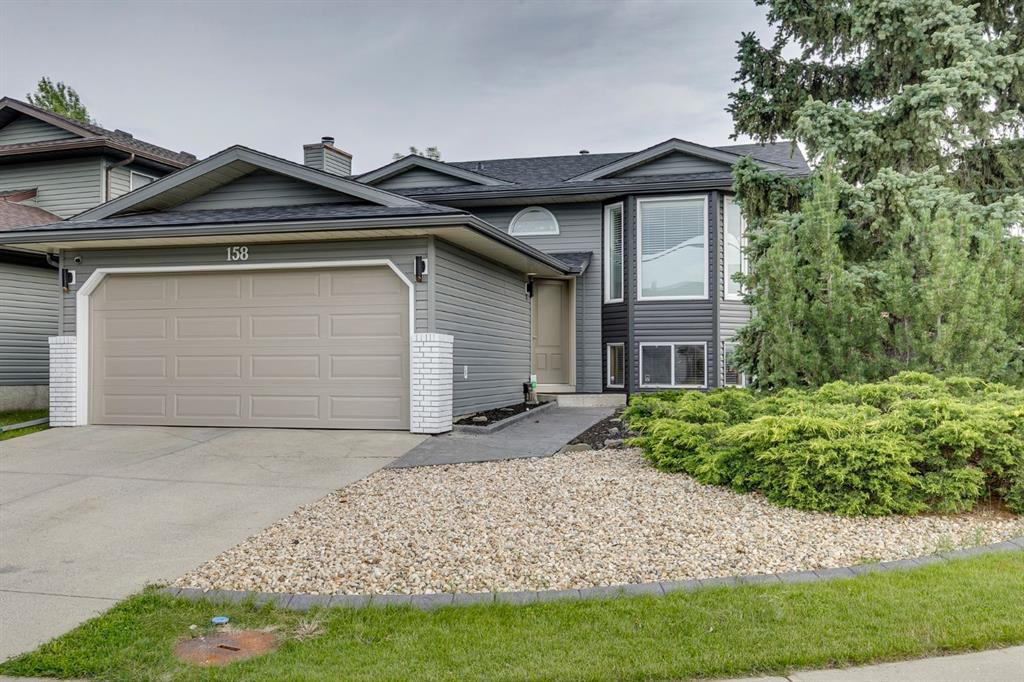 |
|
|
|
|
MLS® System #: A2245536
Address: 158 Riverglen Close
Size: 1154 sq. ft.
Days on Website:
ACCESS Days on Website
|
|
|
|
|
|
|
|
|
|
|
Welcome to your dream home in one of Calgary’s most desirable communities, RIVERBEND! This beautifully updated bi-level sits on a PRIME corner lot with a fully insulated, heated double-fro...
View Full Comments
|
|
|
|
|
|
Courtesy of Remington Tyler of Real Broker
|
|
|
|
|
|
|
|
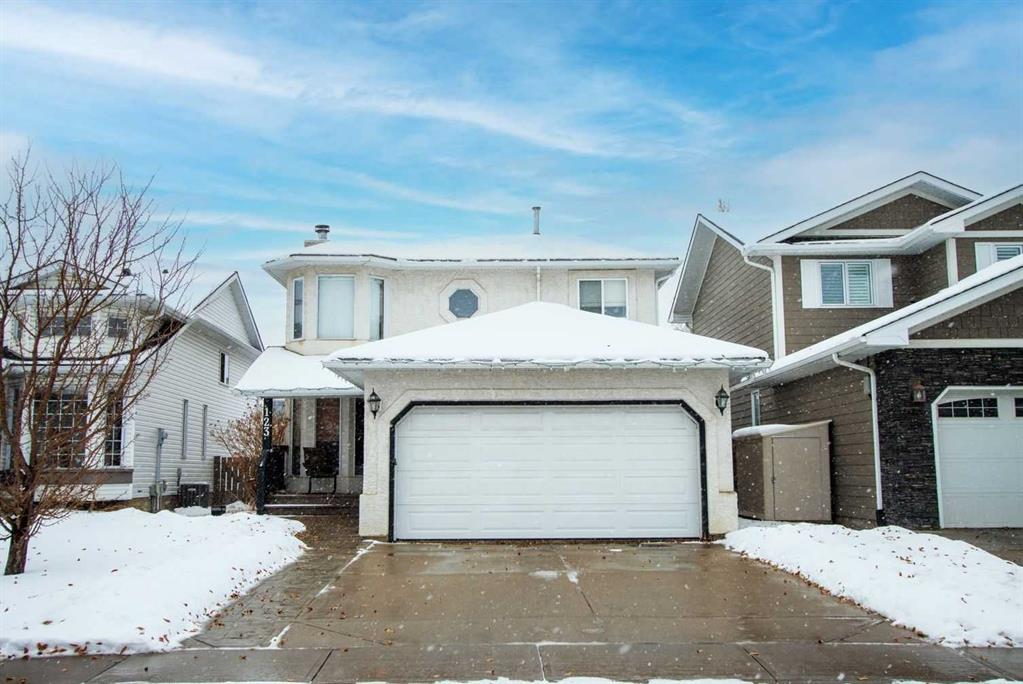 |
|
|
|
|
MLS® System #: A2273955
Address: 123 Riverwood Circle
Size: 1514 sq. ft.
Days on Website:
ACCESS Days on Website
|
|
|
|
|
|
|
|
|
|
|
*OPEN HOUSE - Saturday January 10, 12pm - 2pm* Welcome to Riverbend! One of Calgary’s most family friendly communities with easy access to local schools, green spaces, and all the amenitie...
View Full Comments
|
|
|
|
|
|
Courtesy of Stewart Lyle of eXp Realty
|
|
|
|
|
|
|
|
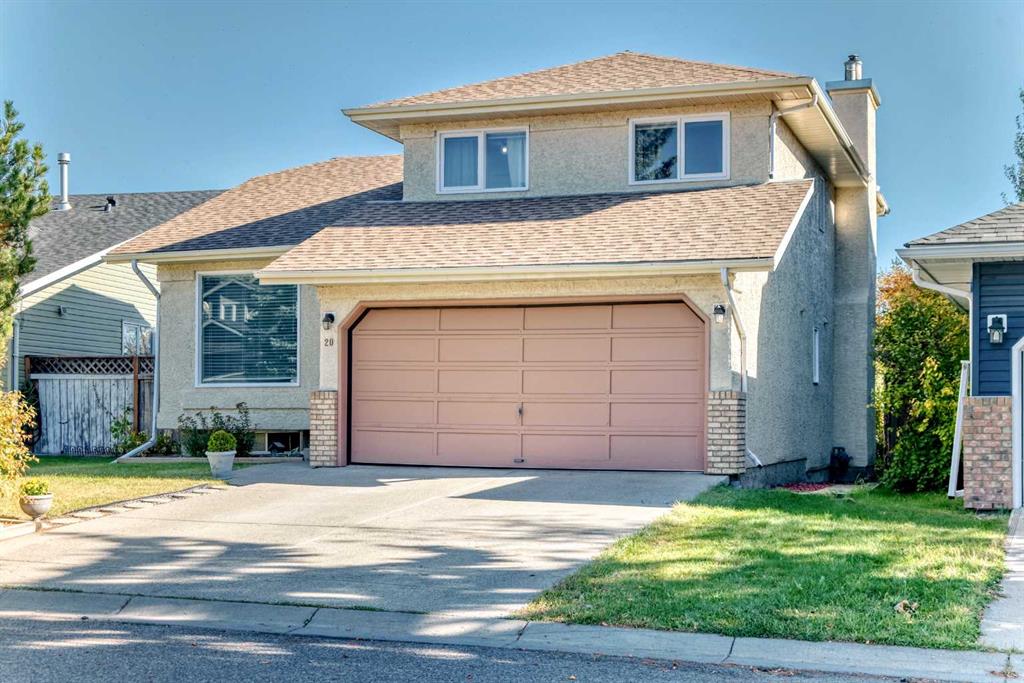 |
|
|
|
|
MLS® System #: A2263970
Address: 20 Rivergreen Crescent
Size: 1604 sq. ft.
Days on Website:
ACCESS Days on Website
|
|
|
|
|
|
|
|
|
|
|
IMMACULATE HOME IN THE HEART OF RIVERBEND on a quiet Crescent! This 3 bedroom home feauring 2.5 baths is bright, inviting, and exceptionally well maintained, as this property blends comfort,...
View Full Comments
|
|
|
|
|
|
Courtesy of Pearce Josh of Charles
|
|
|
|
|
|
|
|
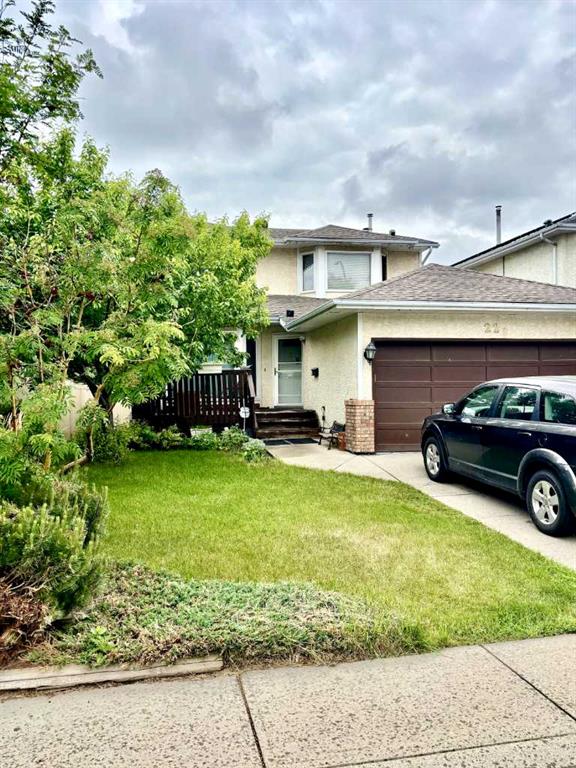 |
|
|
|
|
MLS® System #: A2262484
Address: 22 Riverside Close
Size: 1735 sq. ft.
Days on Website:
ACCESS Days on Website
|
|
|
|
|
|
|
|
|
|
|
Opportunity Knocks in Riverbend! This spacious 1,848 sqft two-storey home is brimming with potential and ready for your vision. Located on a quiet, family-friendly street, just steps from pl...
View Full Comments
|
|
|
|
|
|
Courtesy of Hamilton Tarryn of RE/MAX Realty Professionals
|
|
|
|
|
|
|
|
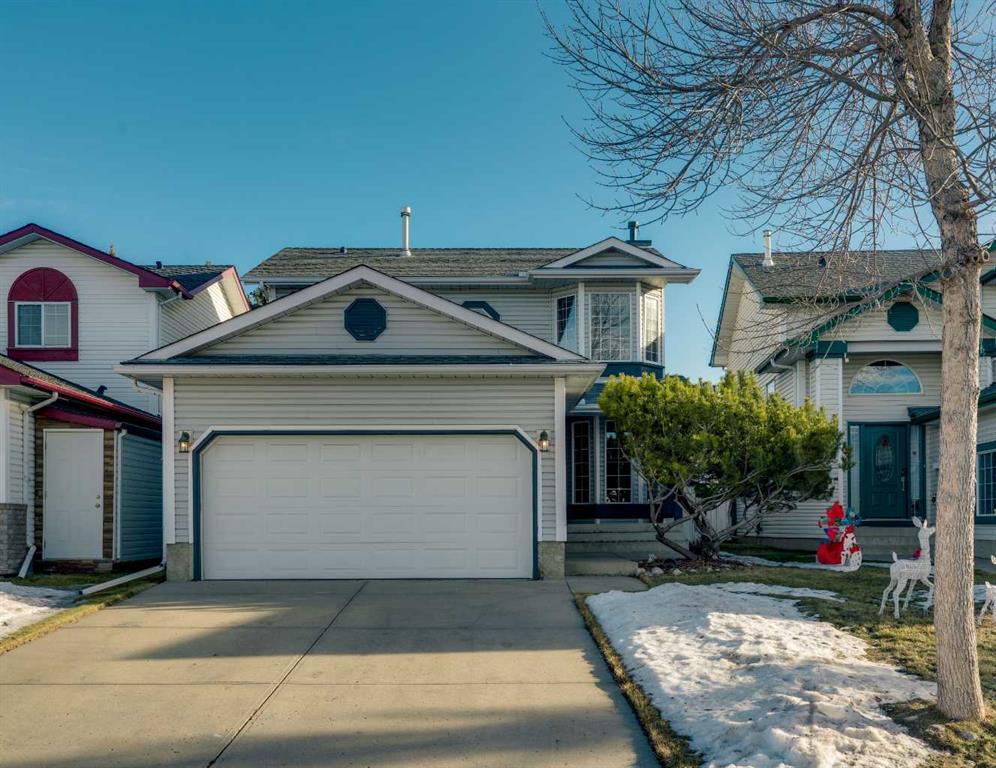 |
|
|
|
|
|
|
|
|
|
Tremendous value - 1500+ sq. ft. with an attached garage - a fantastic opportunity for a new owner to update and make it their own! The main level features a front living room, kitchen with...
View Full Comments
|
|
|
|
|
|
Courtesy of Pearce Josh of Charles
|
|
|
|
|
|
|
|
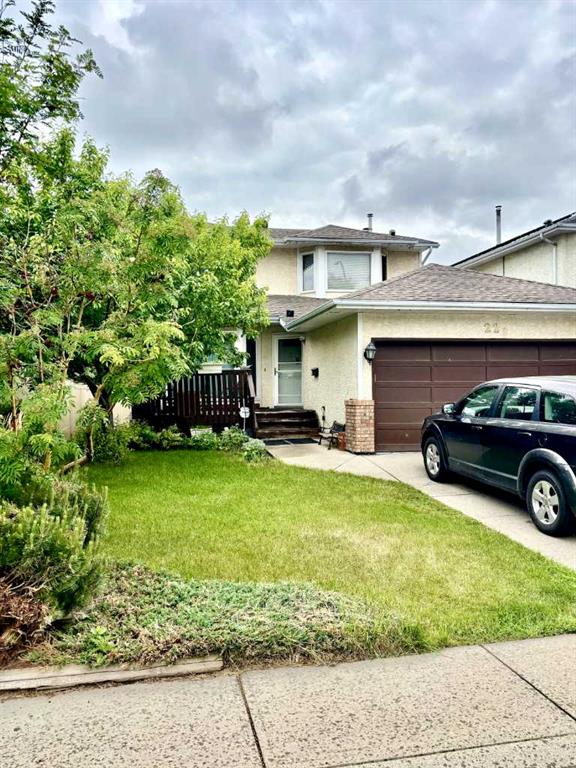 |
|
|
|
|
MLS® System #: A2281109
Address: 22 Riverside Close
Size: 1735 sq. ft.
Days on Website:
ACCESS Days on Website
|
|
|
|
|
|
|
|
|
|
|
Opportunity Knocks in Riverbend! This spacious 1,735 sqft two-storey home is brimming with potential and ready for your vision. Located on a quiet, family-friendly street, just steps from pl...
View Full Comments
|
|
|
|
|
|
Courtesy of Choy Elaine of Century 21 Bravo Realty
|
|
|
|
|
|
|
|
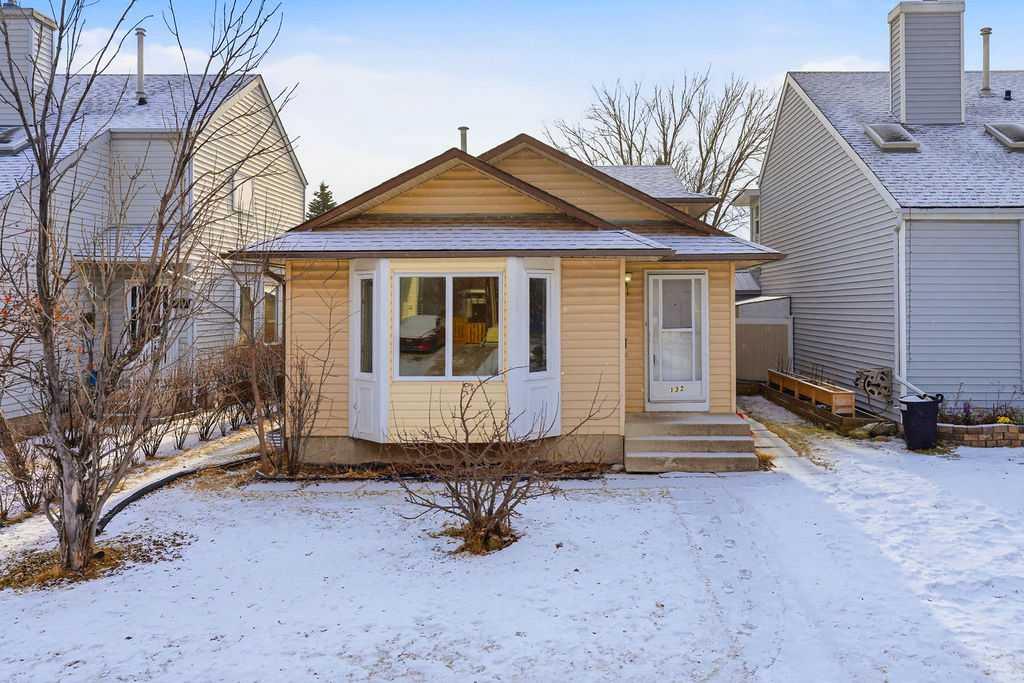 |
|
|
|
|
MLS® System #: A2281535
Address: 132 Riverglen Crescent
Size: 1120 sq. ft.
Days on Website:
ACCESS Days on Website
|
|
|
|
|
|
|
|
|
|
|
Welcome to this well-maintained and versatile 4-level back-split nestled in the heart of Riverbend, one of Calgary’s most charming and family-friendly south communities. Offering over 1,10...
View Full Comments
|
|
|
|
|
|
Courtesy of Ackerman Paul of RE/MAX Realty Professionals
|
|
|
|
|
|
|
|
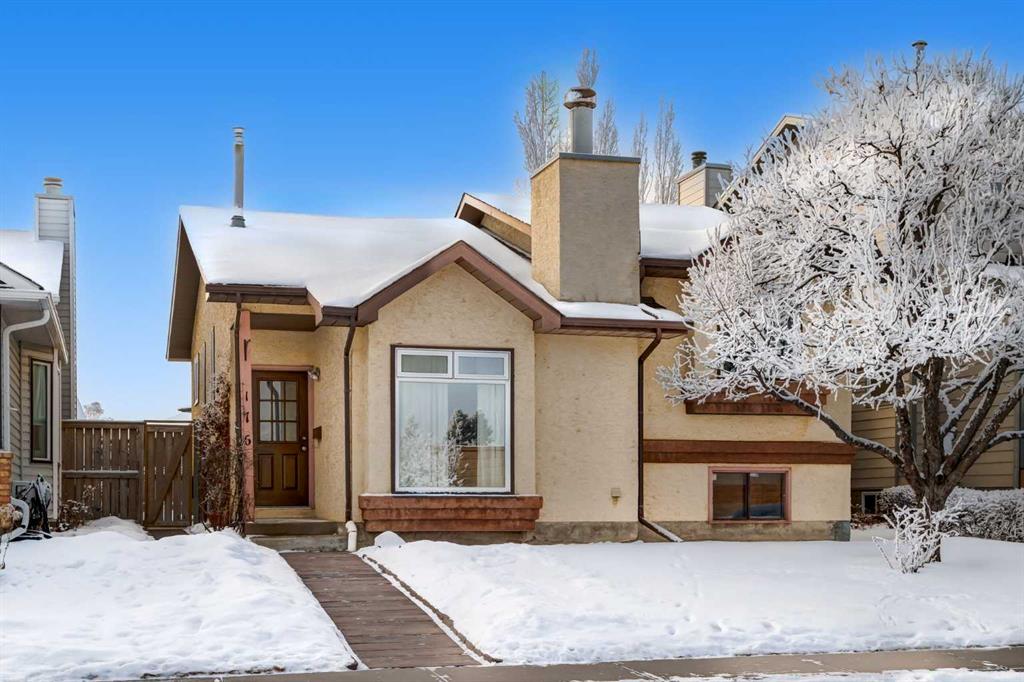 |
|
|
|
|
MLS® System #: A2277413
Address: 176 Riverbirch Road
Size: 1150 sq. ft.
Days on Website:
ACCESS Days on Website
|
|
|
|
|
|
|
|
|
|
|
A rare opportunity to own a 4 bedroom home in the SE for under 500k! This adorable 3 level split home is located in the SE community of Riverbend. It is the perfect home for new families, th...
View Full Comments
|
|
|
|
|
|
|
|