|
|
Courtesy of Crowe Elise of RE/MAX iRealty Innovations
|
|
|
|
|
|
|
|
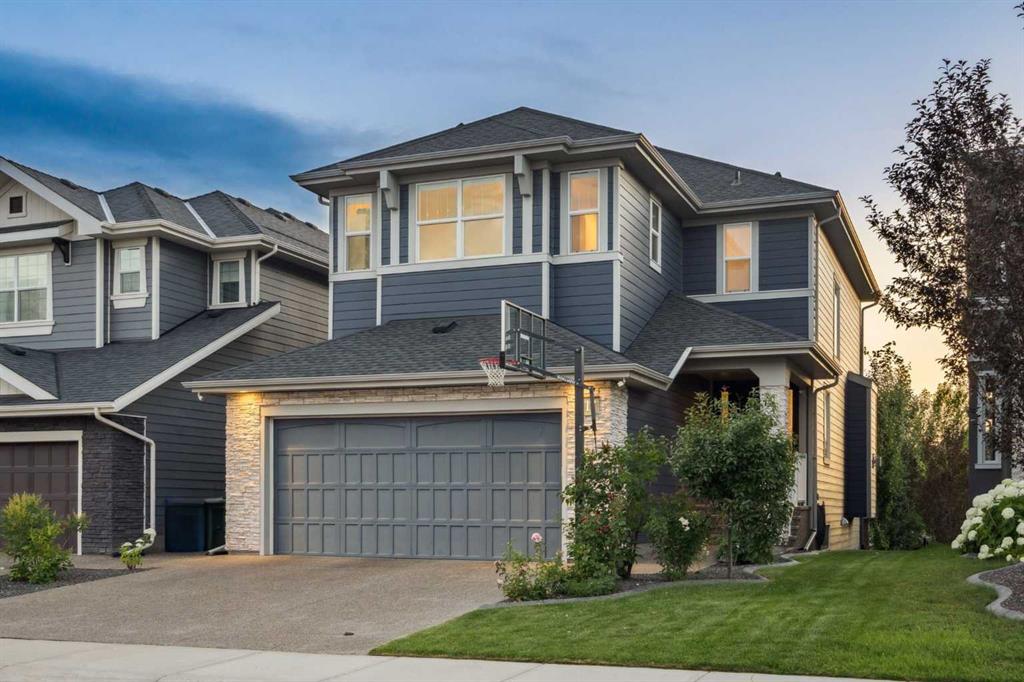 |
|
|
|
|
MLS® System #: A2250237
Address: 117 West Grove Point
Size: 2815 sq. ft.
Days on Website:
ACCESS Days on Website
|
|
|
|
|
|
|
|
|
|
|
BACKING ON TO A NATURAL RESERVE | SUNNY WEST YARD | OVERSIZED LOT | WALKOUT BASEMENT |
Set on one of the most coveted lots in West Springs, this exceptional family home backs onto ...
View Full Comments
|
|
|
|
|
|
Courtesy of Elder Conor of eXp Realty
|
|
|
|
|
|
|
|
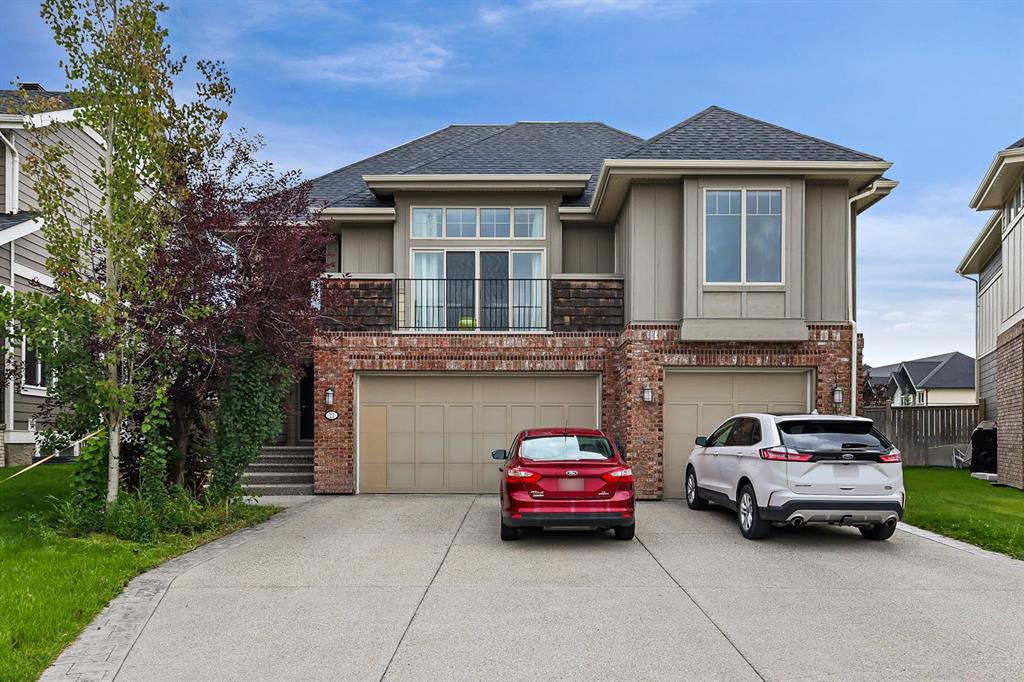 |
|
|
|
|
|
|
|
|
|
West Springs is one of Calgary’s most sought-after communities, known for its blend of quiet residential streets, luxury homes, and easy access to everything from top-ranked schools like W...
View Full Comments
|
|
|
|
|
|
Courtesy of Plach Michelle of Honestdoor Inc.
|
|
|
|
|
|
|
|
 |
|
|
|
|
MLS® System #: A2202573
Address: 86 West Point Mews
Size: 2747 sq. ft.
Days on Website:
ACCESS Days on Website
|
|
|
|
|
|
|
|
|
|
|
Click brochure link for more details. Make Your Mark in West Springs! Enjoy the striking architecture, contemporary window treatments, cedar accents and soaring roof lines – an open, trans...
View Full Comments
|
|
|
|
|
|
Courtesy of Hughson Leah of RE/MAX Realty Professionals
|
|
|
|
|
|
|
|
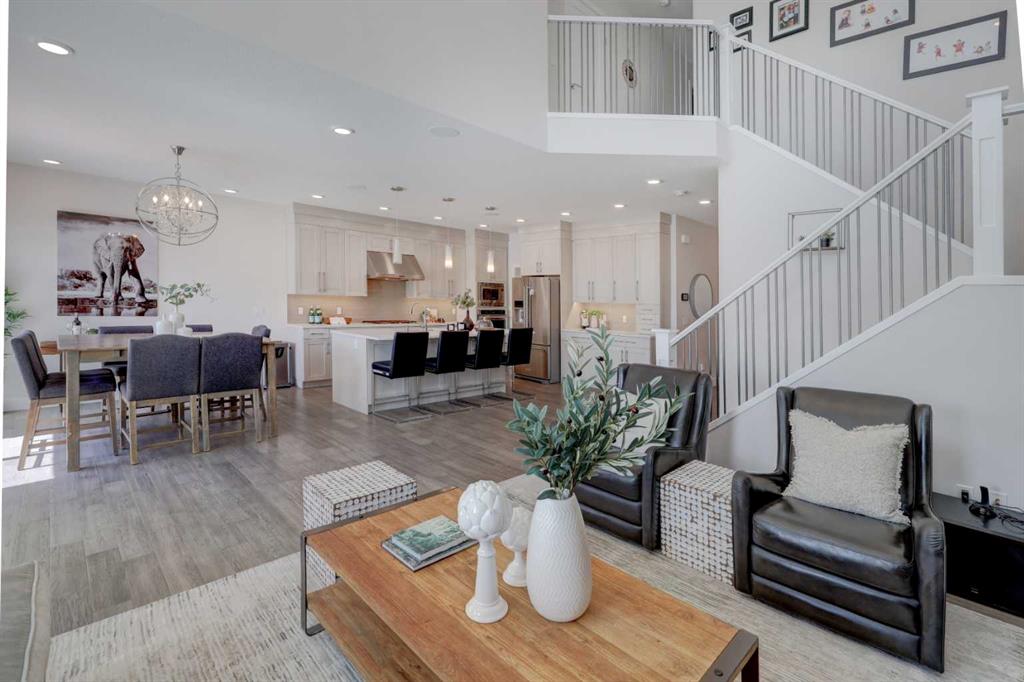 |
|
|
|
|
|
|
|
|
|
Welcome to this exceptional home tucked away on a quiet, coveted cul-de-sac in the heart of West Springs—one of Calgary’s most sought-after family communities. Backing onto protected gre...
View Full Comments
|
|
|
|
|
|
Courtesy of Popowich Jonathan of eXp Realty
|
|
|
|
|
|
|
|
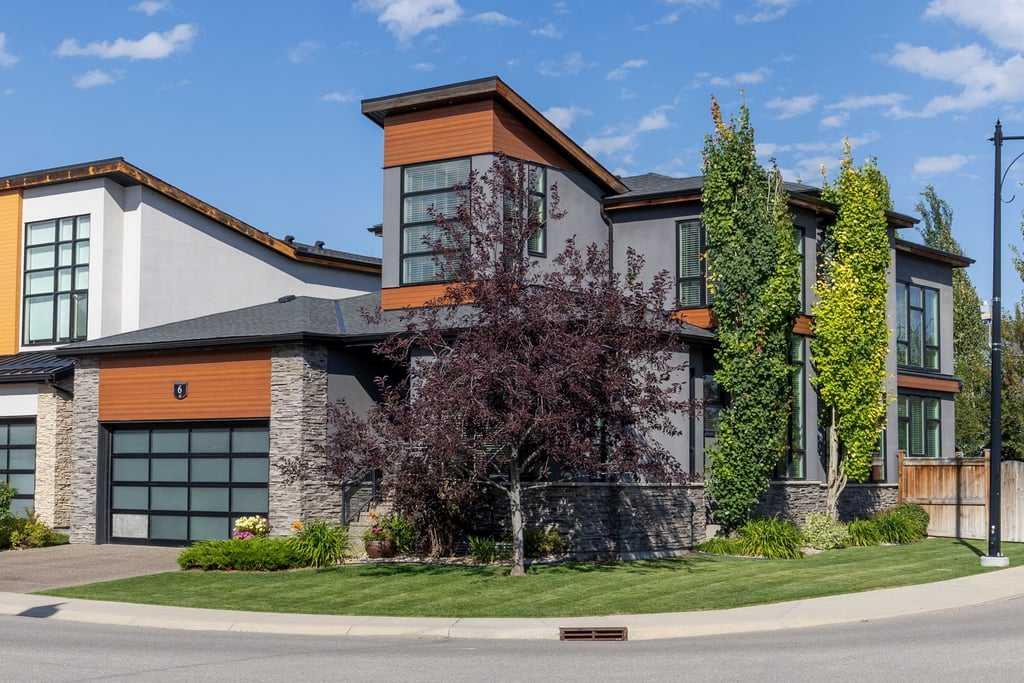 |
|
|
|
|
|
|
|
|
|
Exceptional Truman-built former show home in the prestigious community of West Springs, designed with striking contemporary style and impressive quality throughout. This property combines dr...
View Full Comments
|
|
|
|
|
|
Courtesy of Jin Jenny of Grand Realty
|
|
|
|
|
|
|
|
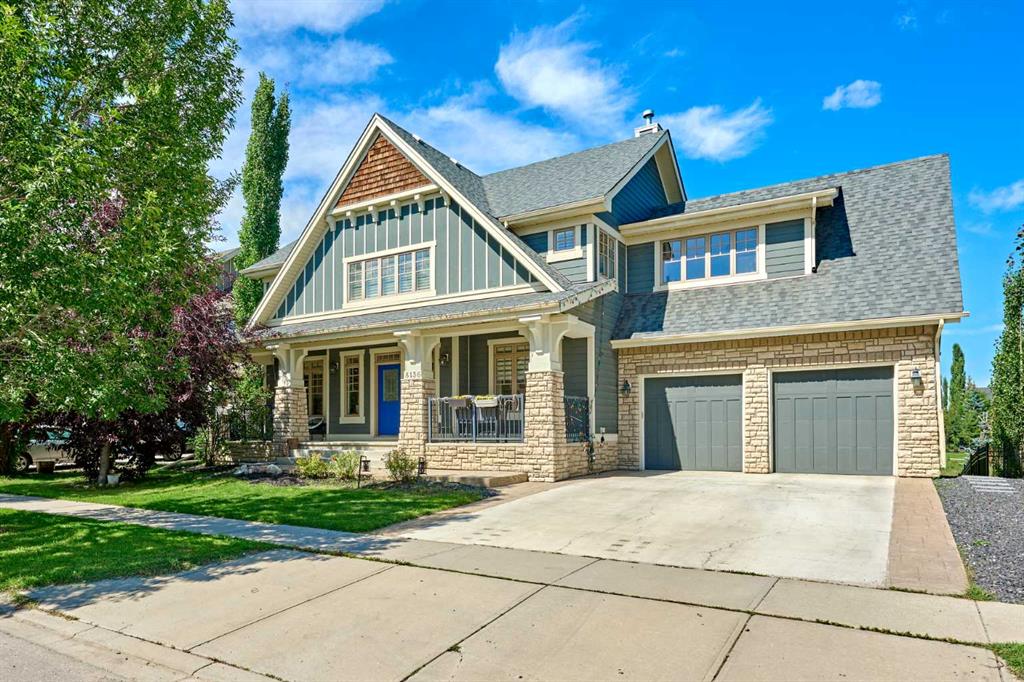 |
|
|
|
|
|
|
|
|
|
Enjoy this absolutely Stunning executive home in the highly sought-after community of West Spring. Backing onto a BEAUTIFUL West Park Pond/Natural reserve for optimal privacy. Total 3689 sq ...
View Full Comments
|
|
|
|
|
|
Courtesy of Surowka Maria of Diamond Realty & Associates LTD.
|
|
|
|
|
|
|
|
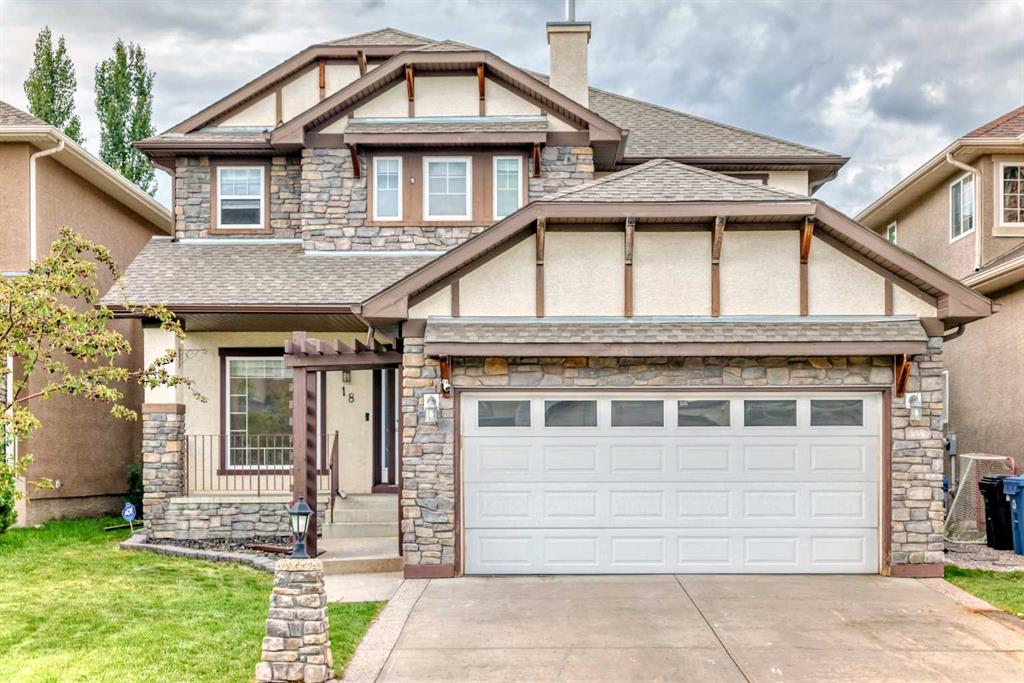 |
|
|
|
|
MLS® System #: A2245594
Address: 18 West Cedar Place
Size: 2638 sq. ft.
Days on Website:
ACCESS Days on Website
|
|
|
|
|
|
|
|
|
|
|
Open House 31 August from 2-4 pm Nestled in the heart of the highly sought-after West Springs community, this stunning 5-bedroom + office home offers an ideal blend of luxury and location....
View Full Comments
|
|
|
|
|
|
Courtesy of Ajayi Emmanuel of CIR Realty
|
|
|
|
|
|
|
|
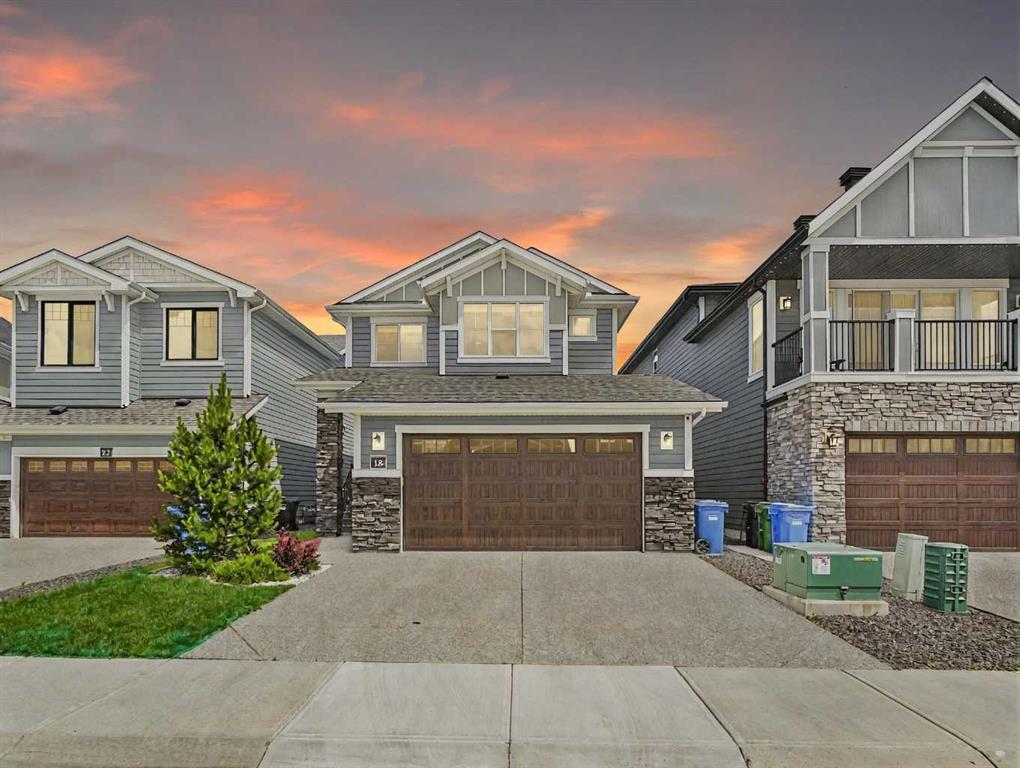 |
|
|
|
|
MLS® System #: A2206366
Address: 18 West Grove Mews
Size: 2301 sq. ft.
Days on Website:
ACCESS Days on Website
|
|
|
|
|
|
|
|
|
|
|
Premiere Video Tour available. Nestled in one of Calgary’s most coveted communities, this stunning, fully finished detached 2-storey home offers over 2,900 sq ft of thoughtfully designed l...
View Full Comments
|
|
|
|
|
|
Courtesy of D. Hunt Simon of RE/MAX House of Real Estate
|
|
|
|
|
|
|
|
 |
|
|
|
|
MLS® System #: A2232441
Address: 19 WEST GROVE Place
Size: 2293 sq. ft.
Days on Website:
ACCESS Days on Website
|
|
|
|
|
|
|
|
|
|
|
WELCOME to this IMMACULATE 2 Storey HOME Nestled in a QUIET, Family-Friendly CUL-DE-SAC in the Community of WEST SPRINGS, offering 3,137.81 Sq Ft of DEVELOPED Living Space, with 6 Bedrooms, ...
View Full Comments
|
|
|
|
|
|
Courtesy of Zhang Sabrina of Skyrock
|
|
|
|
|
|
|
|
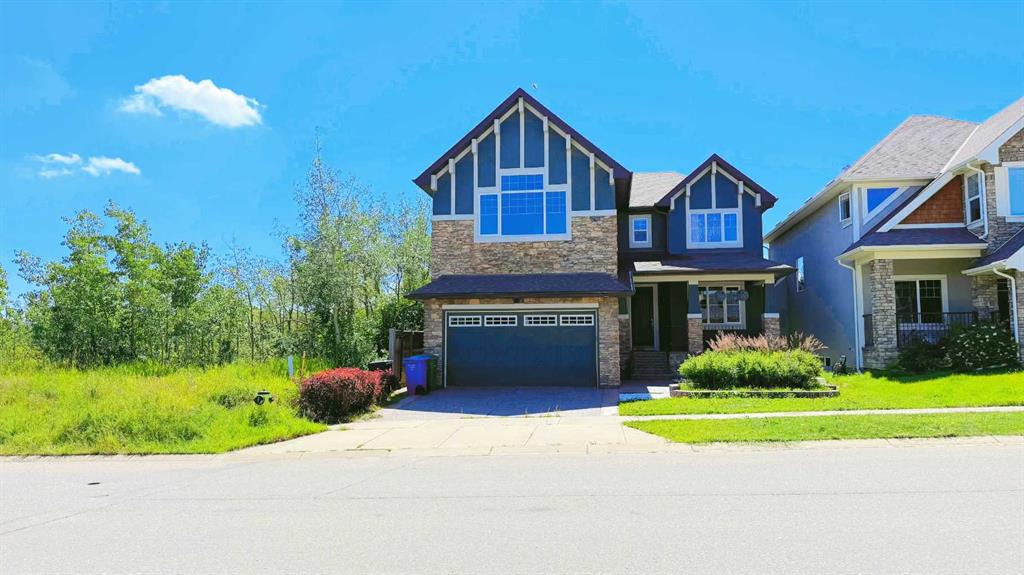 |
|
|
|
|
|
|
|
|
|
If you’ve been searching for the perfect family home in the highly sought-after community of West Springs — this is it! Nestled on a quiet street right beside a lush green space, 2513sqf...
View Full Comments
|
|
|
|
|
|
Courtesy of Leigh Drummond Jenna of Royal LePage Benchmark
|
|
|
|
|
|
|
|
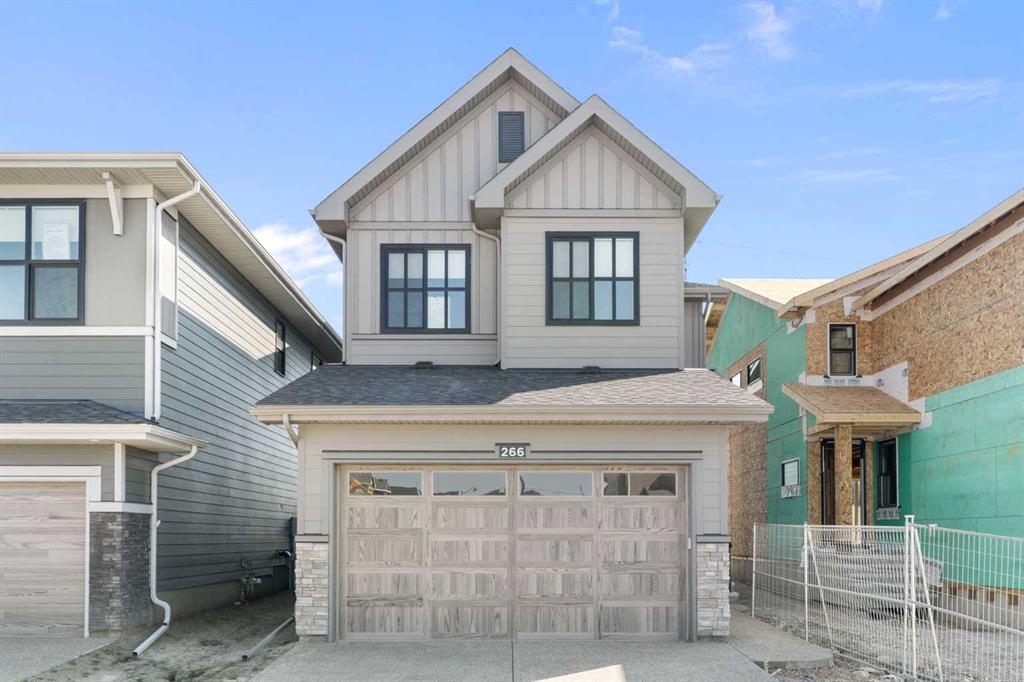 |
|
|
|
|
MLS® System #: A2251621
Address: 266 West Grove Lane
Size: 2319 sq. ft.
Days on Website:
ACCESS Days on Website
|
|
|
|
|
|
|
|
|
|
|
From the moment you step inside the Elbow by Cedarglen Homes, you feel it—this is a home designed for connection, comfort, and possibility. With over 2300 square feet of thoughtfully craft...
View Full Comments
|
|
|
|
|
|
|
|
|
Courtesy of Ng Winnie of RE/MAX Real Estate (Mountain View)
|
|
|
|
|
|
|
|
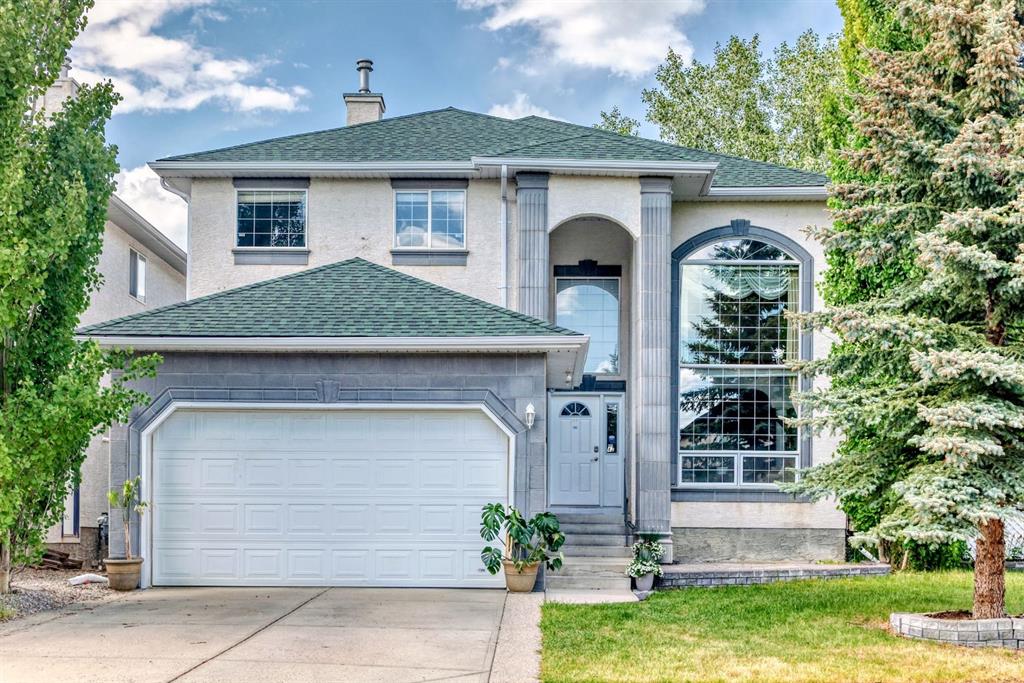 |
|
|
|
|
MLS® System #: A2252175
Address: 42 West Cedar Point
Size: 2644 sq. ft.
Days on Website:
ACCESS Days on Website
|
|
|
|
|
|
|
|
|
|
|
Extra Large Family Home in highly sought after West Springs, this one is a MUST SEE!! Walk in and be greeted with a 2 STOREY foyer and formal dining room, adjacent to a formal dining room, a...
View Full Comments
|
|
|
|
|
|
Courtesy of Leigh Drummond Jenna of Royal LePage Benchmark
|
|
|
|
|
|
|
|
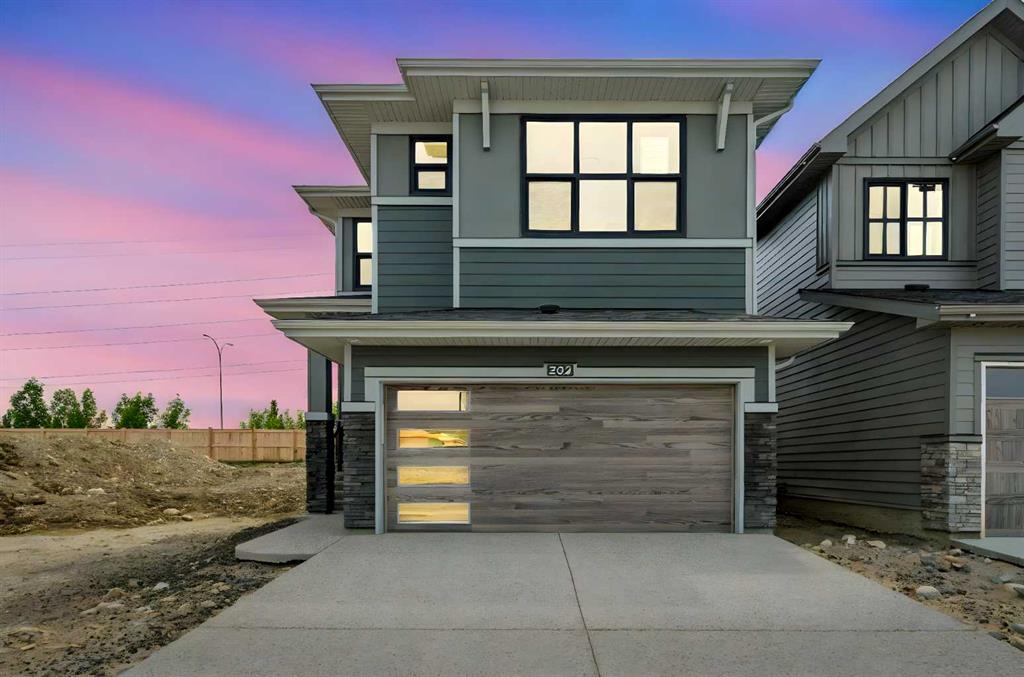 |
|
|
|
|
MLS® System #: A2250270
Address: 262 West Grove Lane
Size: 2029 sq. ft.
Days on Website:
ACCESS Days on Website
|
|
|
|
|
|
|
|
|
|
|
Welcome to 262 West Grove Lane, where elegance meets everyday functionality in a home designed to impress from the very first step inside. Say hello to “The Nanton”, one of Cedarglen Hom...
View Full Comments
|
|
|
|
|
|
Courtesy of Kowalkow Simon of Real Broker
|
|
|
|
|
|
|
|
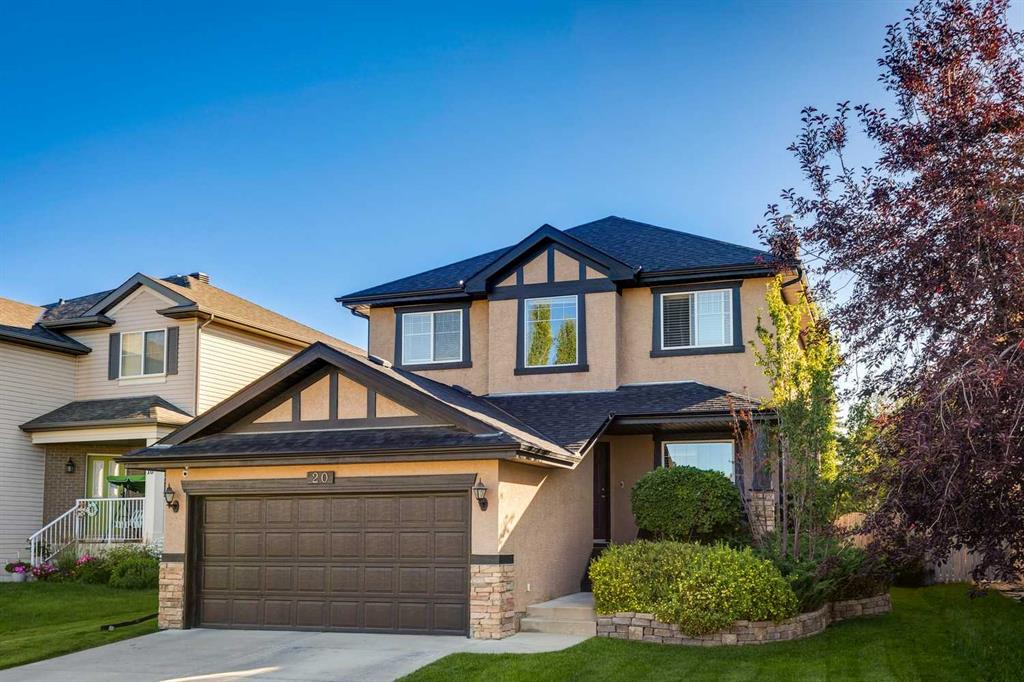 |
|
|
|
|
MLS® System #: A2250370
Address: 20 Wentworth Close
Size: 2186 sq. ft.
Days on Website:
ACCESS Days on Website
|
|
|
|
|
|
|
|
|
|
|
Nestled on a quiet street in the highly sought-after community of West Springs, this spacious 3-bedroom home has been lovingly updated and offers the perfect blend of comfort and functionali...
View Full Comments
|
|
|
|
|
|
Courtesy of Patrick Blake of CIR Realty
|
|
|
|
|
|
|
|
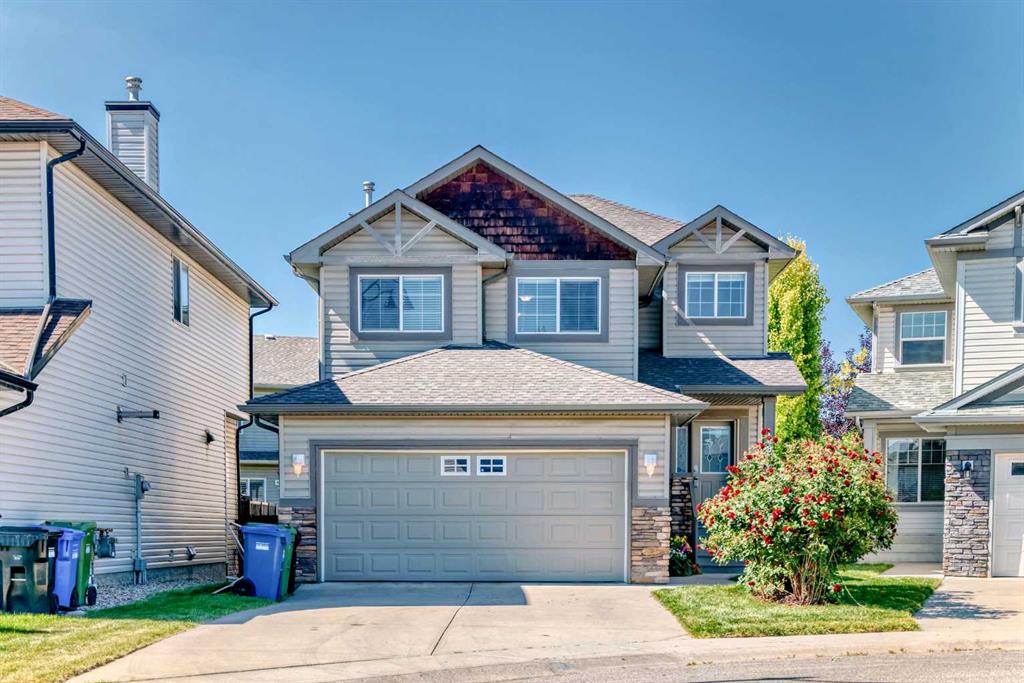 |
|
|
|
|
|
|
|
|
|
Absolutely pristine condition! Nested on a quiet street in the highly sought-after community of West Springs. This fully developed home offers a total of 5 bedrooms and 3.5 bathrooms. Open k...
View Full Comments
|
|
|
|
|
|
Courtesy of Choi Simon of RE/MAX Complete Realty
|
|
|
|
|
|
|
|
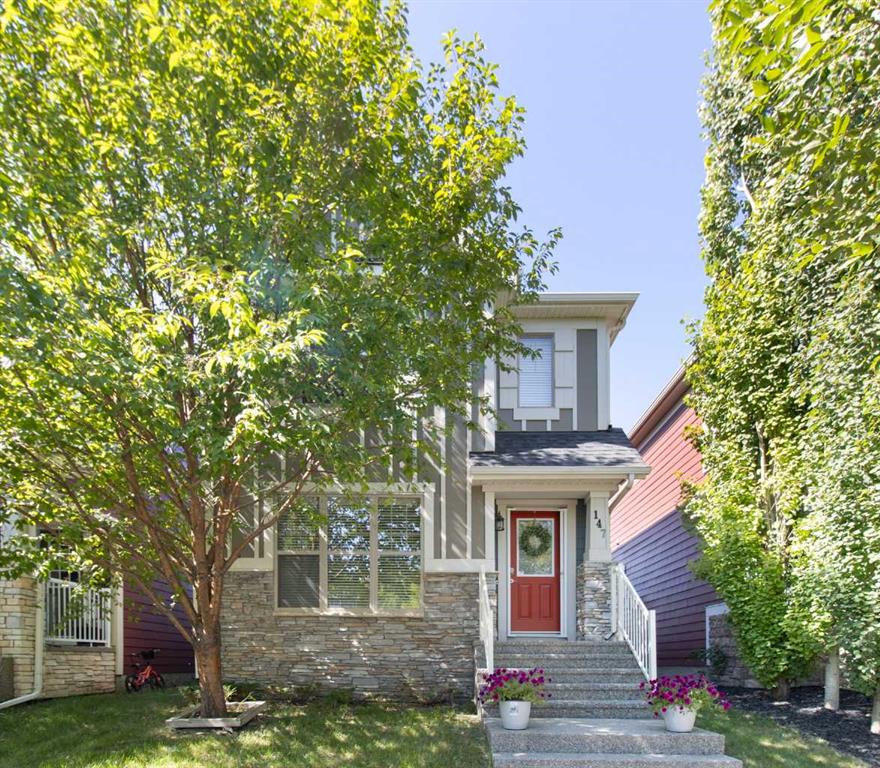 |
|
|
|
|
|
|
|
|
|
OPEN HOUSE on September 1 (Mon.) 11am-2pm!! Welcome to West Springs – A Beautiful Family Home Awaits. Proudly presenting an exceptional opportunity to live in the highly sought-after Sout...
View Full Comments
|
|
|
|
|
|
Courtesy of Plach Michelle of Honestdoor Inc.
|
|
|
|
|
|
|
|
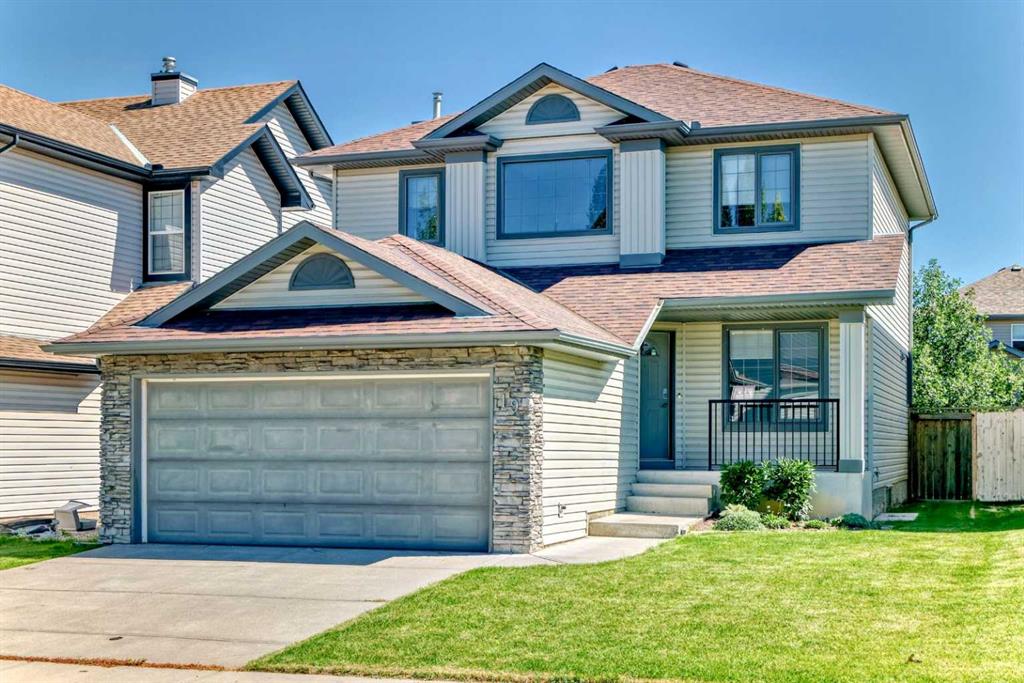 |
|
|
|
|
MLS® System #: A2251590
Address: 19 Westpoint Court
Size: 1775 sq. ft.
Days on Website:
ACCESS Days on Website
|
|
|
|
|
|
|
|
|
|
|
Click brochure link for more details** Well kept pet free home near schools and convenient shopping, available for immediate move-in....
View Full Comments
|
|
|
|
|
|
Courtesy of Mishra Priya of AM/PM Properties
|
|
|
|
|
|
|
|
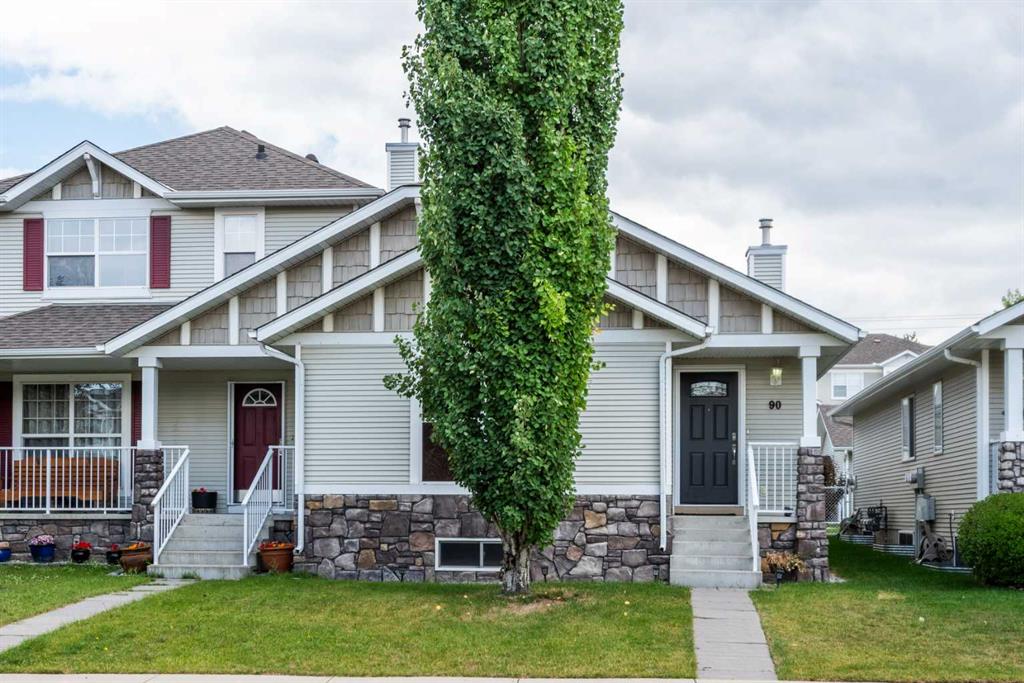 |
|
|
|
|
MLS® System #: A2240961
Address: 90 West Springs Way
Size: 1118 sq. ft.
Days on Website:
ACCESS Days on Website
|
|
|
|
|
|
|
|
|
|
|
PRICE REDUCED for quick sale.....Welcome home to a beautiful, 3Br/3Bath+Den, fully finished,1 storey, Duplex with a double detached garage in the very sought-after West Springs community of ...
View Full Comments
|
|
|
|
|