|
|
Courtesy of Banipal Gary of Real Broker
|
|
|
|
|
|
|
|
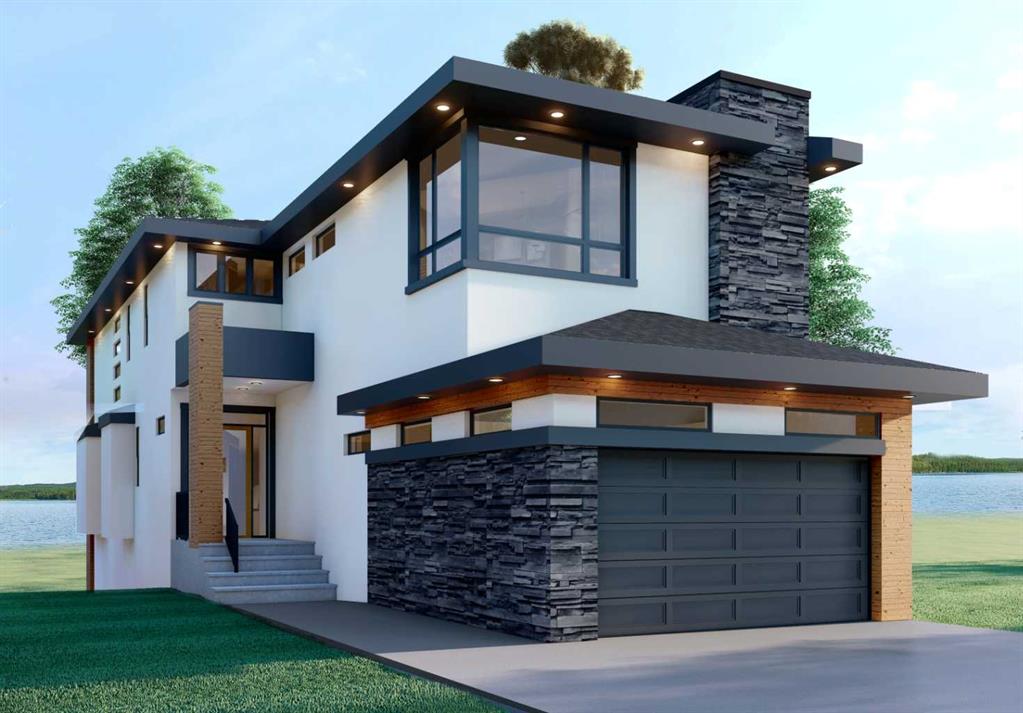 |
|
|
|
|
MLS® System #: A2263339
Address: 232 West Chestermere Drive
Size: 3367 sq. ft.
Days on Website:
ACCESS Days on Website
|
|
|
|
|
|
|
|
|
|
|
BRAND NEW LUXURY HOME BACKING ONTO THE LAKE!! HUGE 9500+ SQFT LOT!! 10FT MAIN FLOOR CEILINGS!! 9FT UPPER LEVEL AND BASEMENT!! MAIN FLOOR BEDROOM WITH FULL BATH!! 4790 SQFT OF LIVING SPACE!! ...
View Full Comments
|
|
|
|
|
|
Courtesy of Smith Christopher of Greater Calgary Real Estate
|
|
|
|
|
West Chestermere Drive
|
1,995,000
|
|
|
|
|
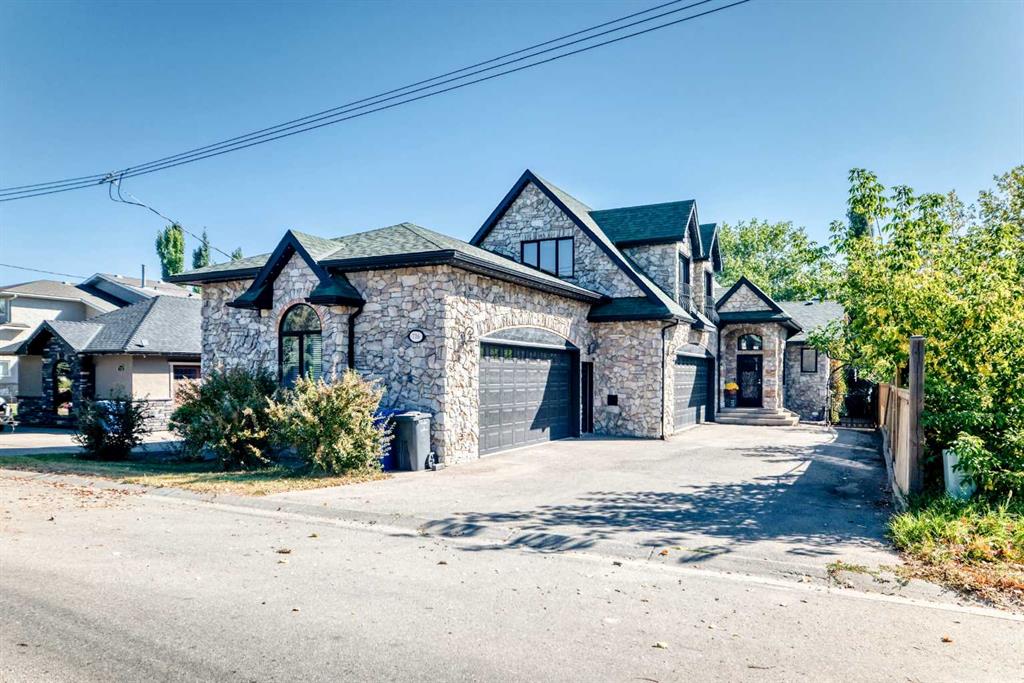 |
|
|
|
|
MLS® System #: A2259560
Address: 716 West Chestermere Drive
Size: 3650 sq. ft.
Days on Website:
ACCESS Days on Website
|
|
|
|
|
|
|
|
|
|
|
Luxury Lakeside Living in Chestermere!
Experience custom-designed elegance in this immaculate home, perfectly situated on Chestermere Lake. Built in 2003, this residence boasts European fla...
View Full Comments
|
|
|
|
|
|
Courtesy of Olajide Ayo of Real Broker
|
|
|
|
|
|
|
|
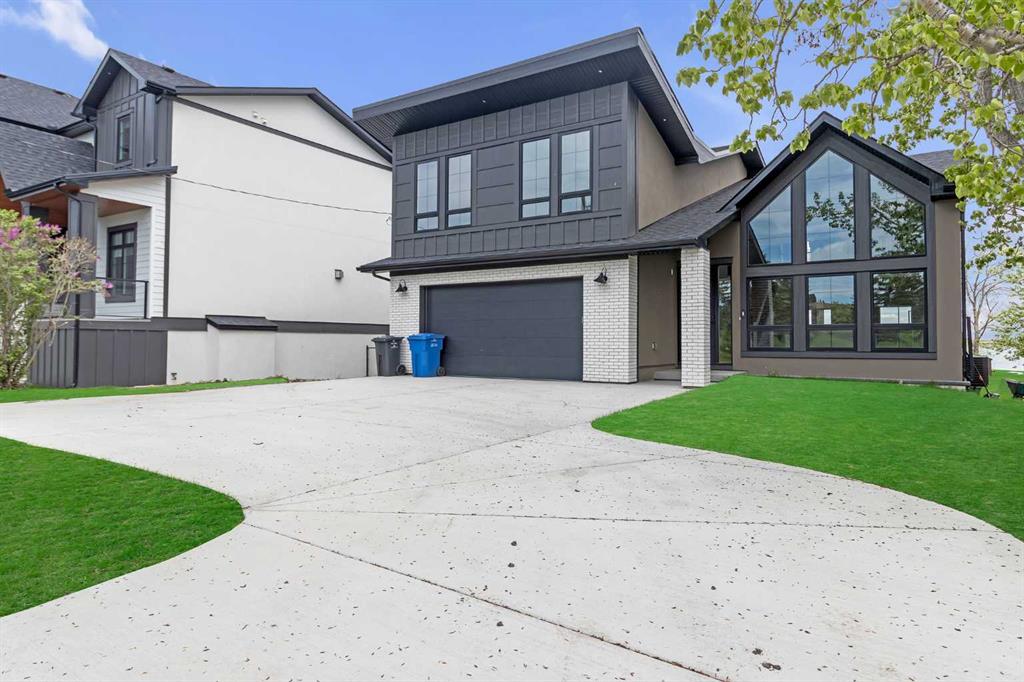 |
|
|
|
|
MLS® System #: A2252520
Address: 340 West Chestermere Drive
Size: 2971 sq. ft.
Days on Website:
ACCESS Days on Website
|
|
|
|
|
|
|
|
|
|
|
INSTANT EQUITY OF OVER 300K PLUS QUICK POSSESSION HOME !!! A CUSTOM DESIGNED LAKE FRONT MARVEL by SuiGeneris Homes! COMPLETELY RENOVATED DOWN TO THE STUDS WITH ALL NEW ELECTRICAL WIRING, PLU...
View Full Comments
|
|
|
|
|
|
Courtesy of Hammoud Rae-ann of Real Broker
|
|
|
|
|
|
|
|
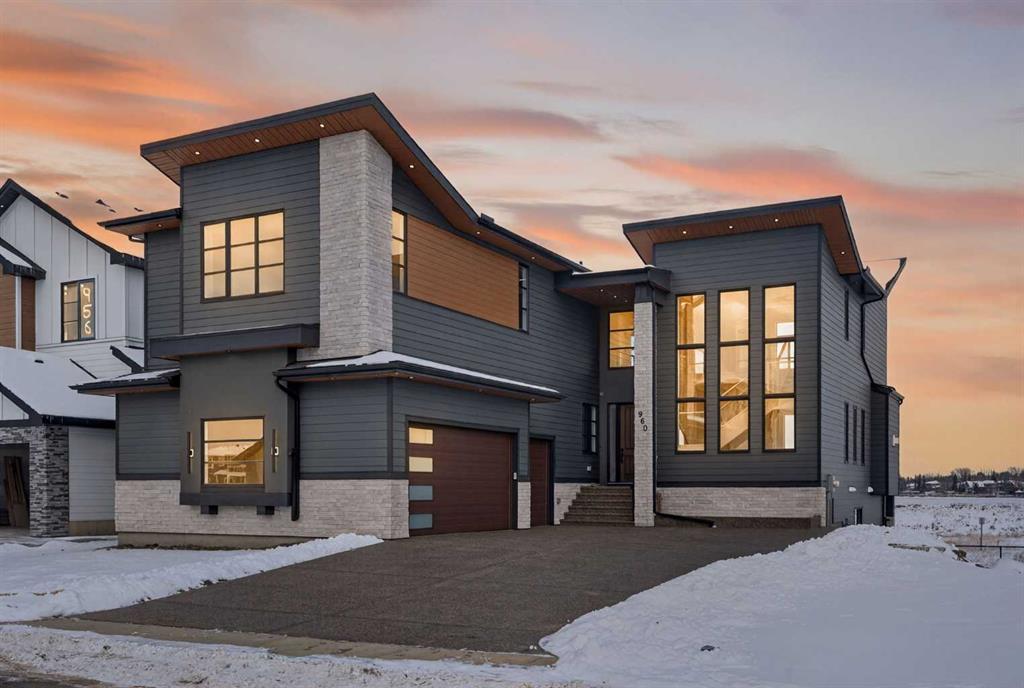 |
|
|
|
|
MLS® System #: A2273181
Address: 960 South Shore Terrace
Size: 4031 sq. ft.
Days on Website:
ACCESS Days on Website
|
|
|
|
|
|
|
|
|
|
|
Experience luxury in this 7-BEDROOM AND 7 BATHROOM home BACKING ONTO THE BEAUTIFUL CHESTERMERE LAKE. This home offers over 5700 square feet of living space with HIGH-END FINISHES ALL AROUND ...
View Full Comments
|
|
|
|
|
|
Courtesy of Williams Donna of RE/MAX Complete Realty
|
|
|
|
|
West Chestermere Drive
|
1,835,000
|
|
|
|
|
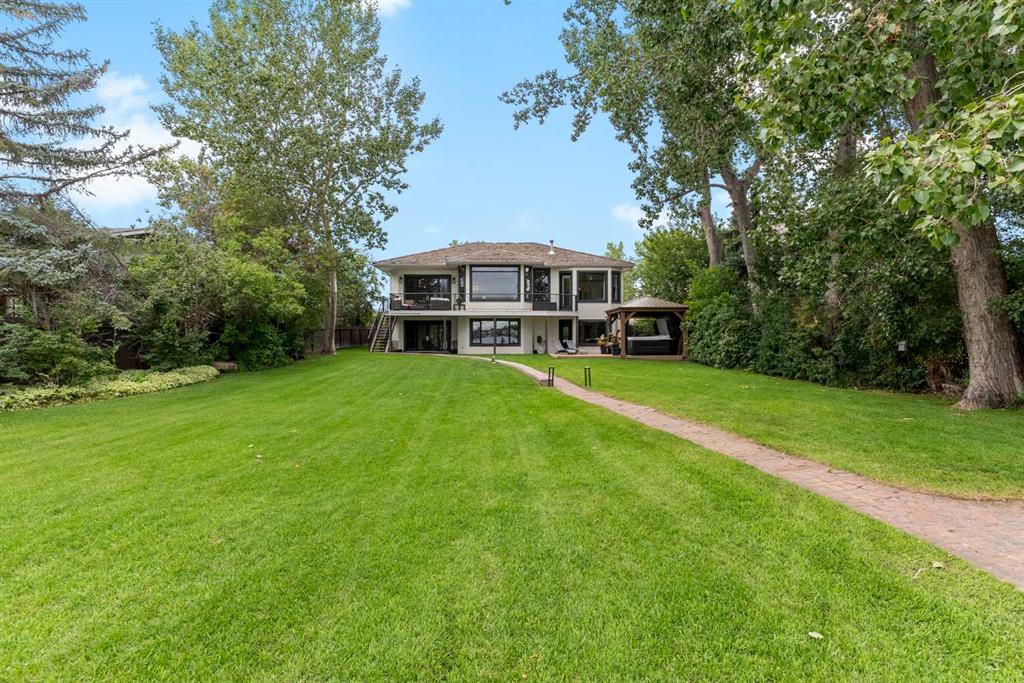 |
|
|
|
|
MLS® System #: A2250604
Address: 732 West Chestermere Drive
Size: 1944 sq. ft.
Days on Website:
ACCESS Days on Website
|
|
|
|
|
|
|
|
|
|
|
Experience lakefront luxury at one of Chestermere’s most coveted addresses. This superbly renovated walkout bungalow boasts 3,670 Sq Ft of beautifully developed living space on West Cheste...
View Full Comments
|
|
|
|
|
|
Courtesy of Kaushal Arun of PREP Realty
|
|
|
|
|
Kinniburgh North
|
1,799,990
|
|
|
|
|
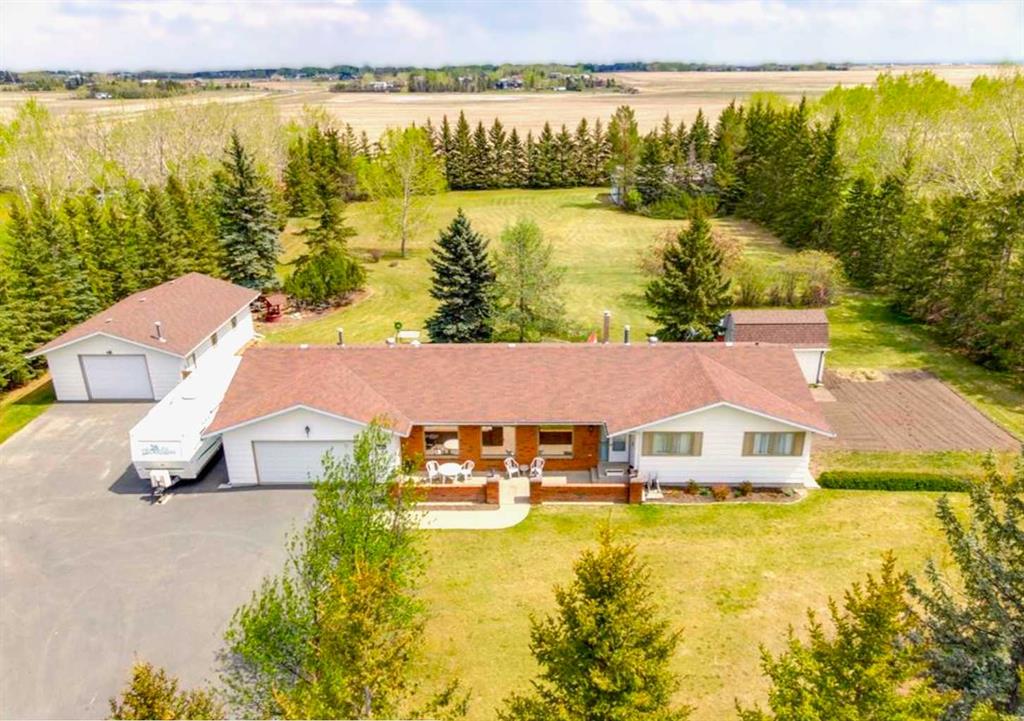 |
|
|
|
|
MLS® System #: A2271484
Address: 26 Lake Ere Estates
Size: 2020 sq. ft.
Days on Website:
ACCESS Days on Website
|
|
|
|
|
|
|
|
|
|
|
?Proudly offered by the original owners, this rare and remarkable 2-acre private acreage in the prestigious Lake Ere Estates of Chestermere truly stands in a class of its own. This property ...
View Full Comments
|
|
|
|
|
|
Courtesy of Page Stacey of RE/MAX Key
|
|
|
|
|
East Chestermere
|
1,399,000
|
|
|
|
|
 |
|
|
|
|
MLS® System #: A2234797
Address: 764 East Chestermere Drive
Size: 2939 sq. ft.
Days on Website:
ACCESS Days on Website
|
|
|
|
|
|
|
|
|
|
|
Nestled on a beautifully landscaped 1/3 acre lot adorned with mature trees, this German-inspired masterpiece offers timeless character & thoughtful design at every turn. Across the street fr...
View Full Comments
|
|
|
|
|
|
Courtesy of Pandher Harman of Real Broker
|
|
|
|
|
Waterford Estates
|
1,349,999
|
|
|
|
|
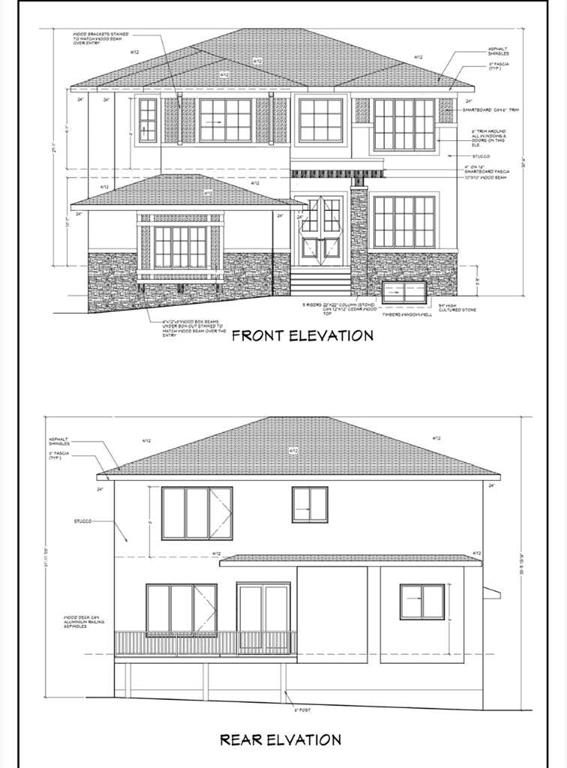 |
|
|
|
|
MLS® System #: A2264815
Address: 15 WATERCREST Gate
Size: 3534 sq. ft.
Days on Website:
ACCESS Days on Website
|
|
|
|
|
|
|
|
|
|
|
WELCOME TO 15 WATERCREST GATE! THIS IS A NEW BUILD HOME IN THE NEW COMMUNITY IN CHESTERMERE CALLED WATERFORD ESTATES! HOME OFFERS OVER 35OO SQFT OF LIVING SPACE WITH A MAIN FLOOR BEDROOM WIT...
View Full Comments
|
|
|
|
|
|
Courtesy of Jagdey Gagan of Real Broker
|
|
|
|
|
|
|
|
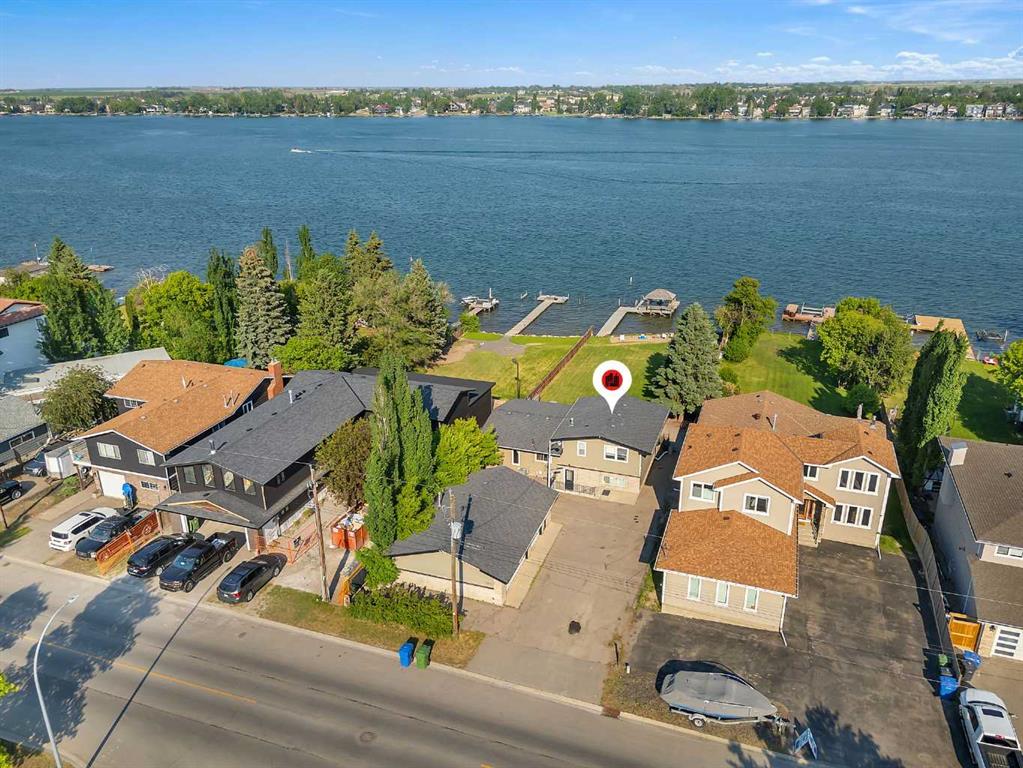 |
|
|
|
|
MLS® System #: A2273982
Address: 700 West Chestermere Drive
Size: 1892 sq. ft.
Days on Website:
ACCESS Days on Website
|
|
|
|
|
|
|
|
|
|
|
LAKEFRONT LUXURIOUS PROPERTY!! OVER 18,000 SQ FT LOT (60 FT X 301 FT) WITH PRIVATE DOCK!! 4 BEDROOMS & 3 BATHROOMS!! DOUBLE-TIER DECK WITH HOT TUB, FIREPIT, AND OUTDOOR LOUNGE!! 2450+ SQ FT ...
View Full Comments
|
|
|
|
|
|
Courtesy of Gill Peter of Century 21 Bravo Realty
|
|
|
|
|
Waterford Estates
|
1,270,000
|
|
|
|
|
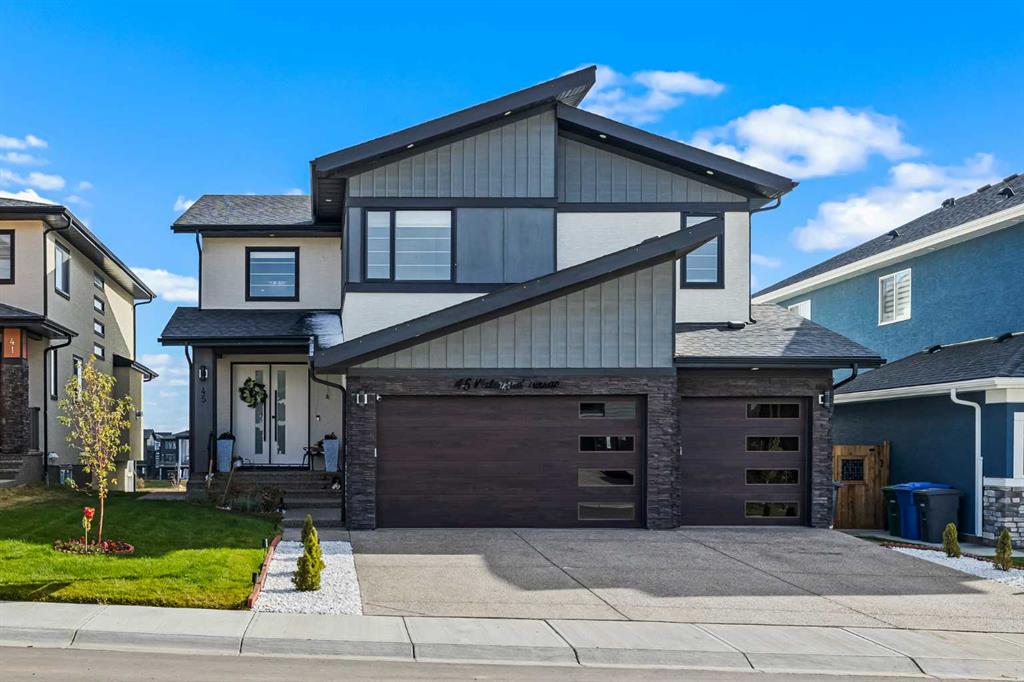 |
|
|
|
|
MLS® System #: A2264781
Address: 45 Waterford Terrace
Size: 3135 sq. ft.
Days on Website:
ACCESS Days on Website
|
|
|
|
|
|
|
|
|
|
|
Experience waterfront luxury in this recently completed custom build on a premium, extra large 50-ft walkout lot. Backing onto tranquil waterfront and scenic pathways in Chestermere’s Wat...
View Full Comments
|
|
|
|
|
|
Courtesy of Noorani Nabil of Real Broker
|
|
|
|
|
|
|
|
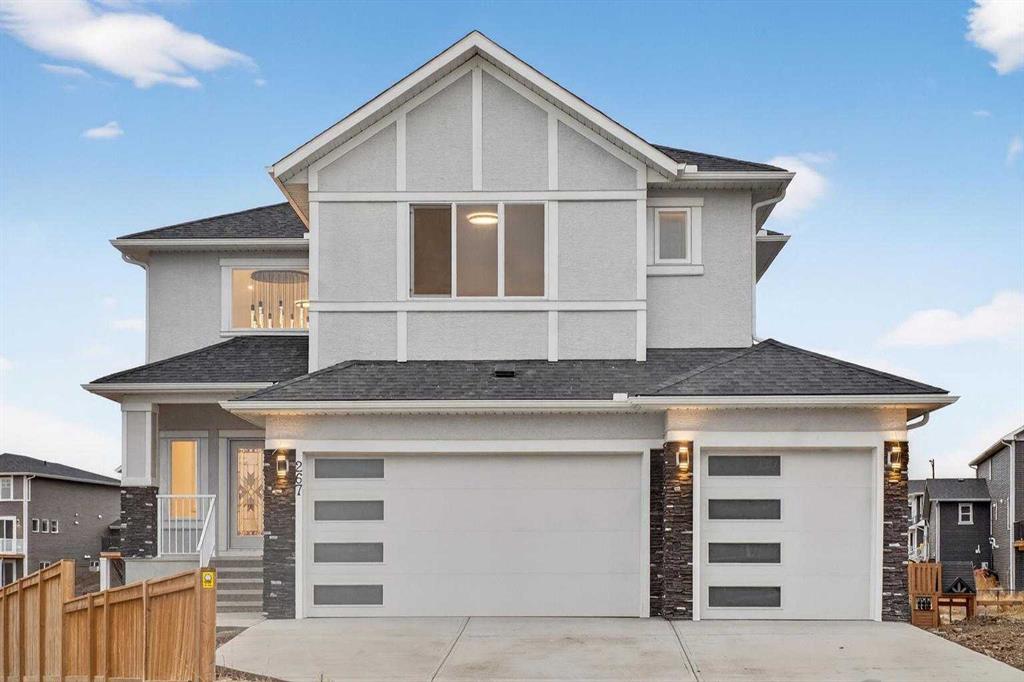 |
|
|
|
|
|
|
|
|
|
Stunning Brand-New Luxury Home in Chestermere | 5 Beds + Triple Garage | Park-Facing Corner Lot. Welcome to this spacious, beautifully crafted brand-new home located in one of Chestermere’...
View Full Comments
|
|
|
|
|
|
|
|
|
Courtesy of Faryna Allysha of Coldwell Banker Vision Realty
|
|
|
|
|
|
|
|
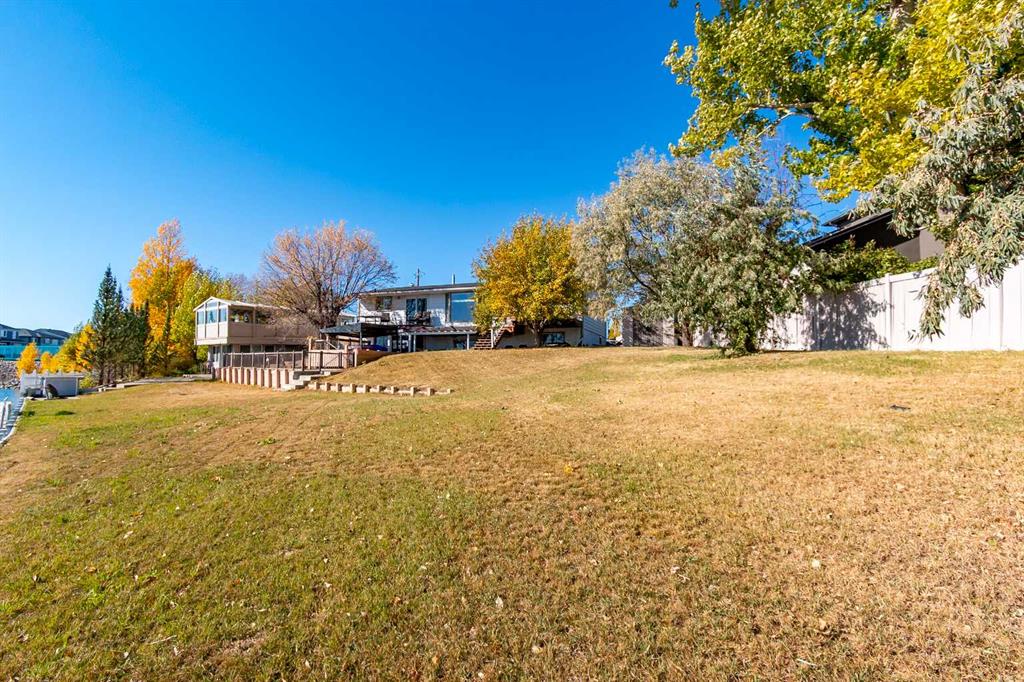 |
|
|
|
|
MLS® System #: A2264095
Address: 1044 West Chestermere Drive
Size: 1523 sq. ft.
Days on Website:
ACCESS Days on Website
|
|
|
|
|
|
|
|
|
|
|
Take a stroll down West Chestermere Drive, this location is not to be missed! Nestled at the very end of this scenic cul-de-sac, next to a reserve, on an extra large private lot, is this won...
View Full Comments
|
|
|
|
|
|
Courtesy of Cowan Erin of eXp Realty
|
|
|
|
|
|
|
|
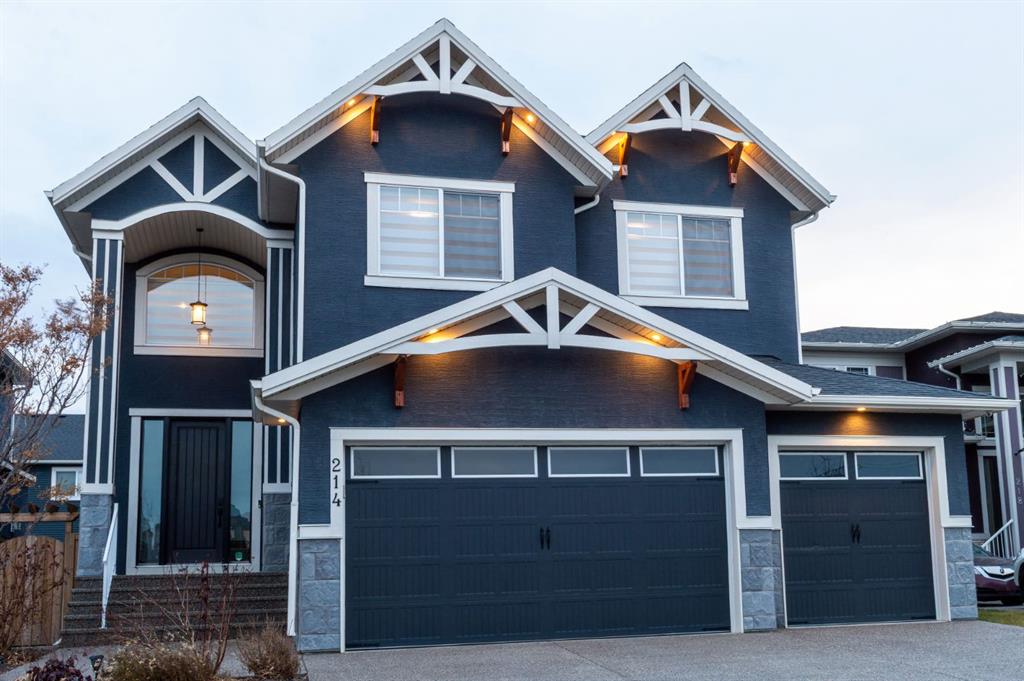 |
|
|
|
|
MLS® System #: A2271632
Address: 214 Aspenmere Green
Size: 3207 sq. ft.
Days on Website:
ACCESS Days on Website
|
|
|
|
|
|
|
|
|
|
|
Welcome to Westmere, a lakeside community surrounded by parks, pathways, and natural wetlands. This gorgeous home sits directly across from a green space and offers over 4,300 square feet of...
View Full Comments
|
|
|
|
|
|
Courtesy of Sklar Jesse of Real Broker
|
|
|
|
|
|
|
|
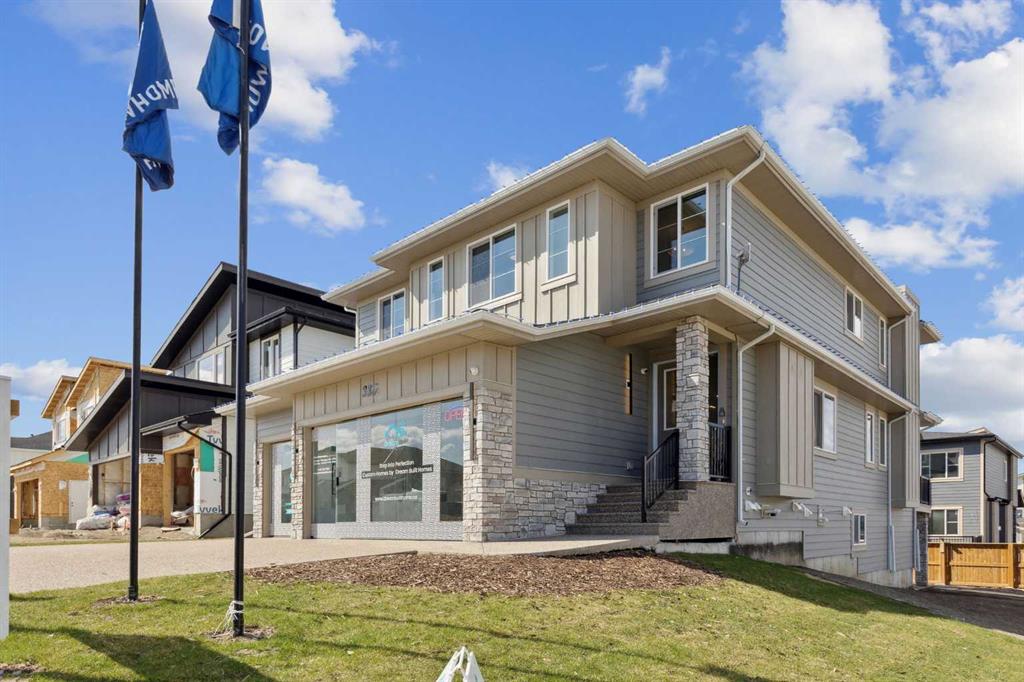 |
|
|
|
|
MLS® System #: A2266640
Address: 510 Waterford Rise
Size: 3014 sq. ft.
Days on Website:
ACCESS Days on Website
|
|
|
|
|
|
|
|
|
|
|
Luxury Estate Living in Waterford, Chestermere
Welcome to Waterford, Chestermere’s premier lake community — where luxury living meets small-town charm just minutes from Calgary. This st...
View Full Comments
|
|
|
|
|
|
Courtesy of Bains Tarandeep of Real Broker
|
|
|
|
|
Waterford Estates
|
1,189,000
|
|
|
|
|
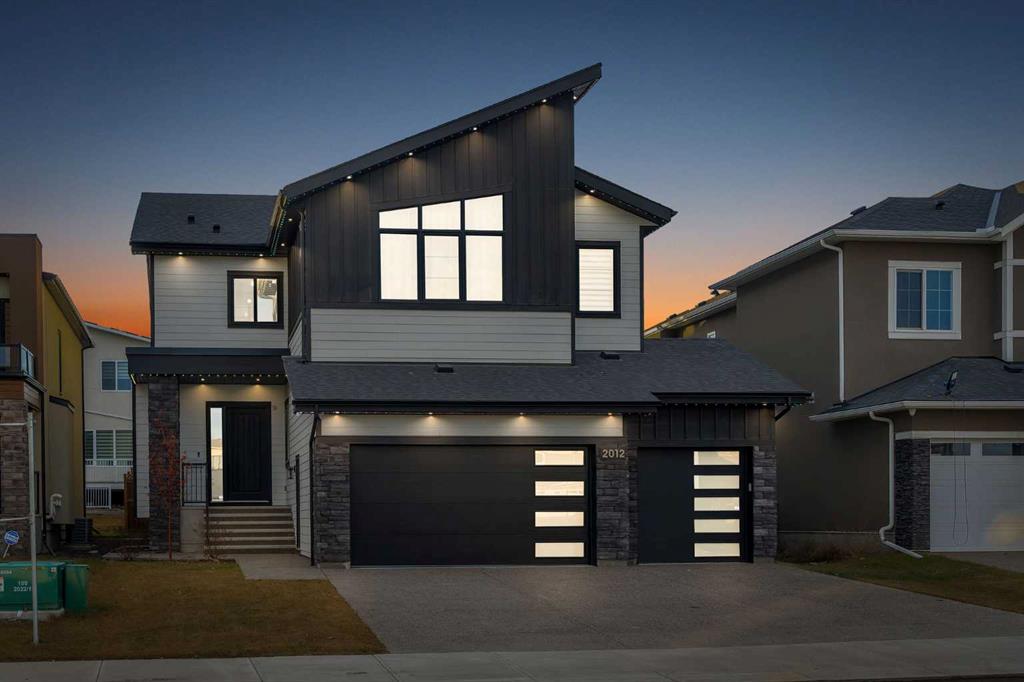 |
|
|
|
|
MLS® System #: A2272632
Address: 2012 waterbury Road
Size: 3357 sq. ft.
Days on Website:
ACCESS Days on Website
|
|
|
|
|
|
|
|
|
|
|
Waterford Estates – Chestermere
Former Showhome • Luxury 2-Storey • Triple Attached Garage
5 Bedrooms | 4 Full Bathrooms | 3356 SQFT Above Grade
This stunning former showhome in Water...
View Full Comments
|
|
|
|
|
|
Courtesy of Hammoud Rae-ann of Real Broker
|
|
|
|
|
|
|
|
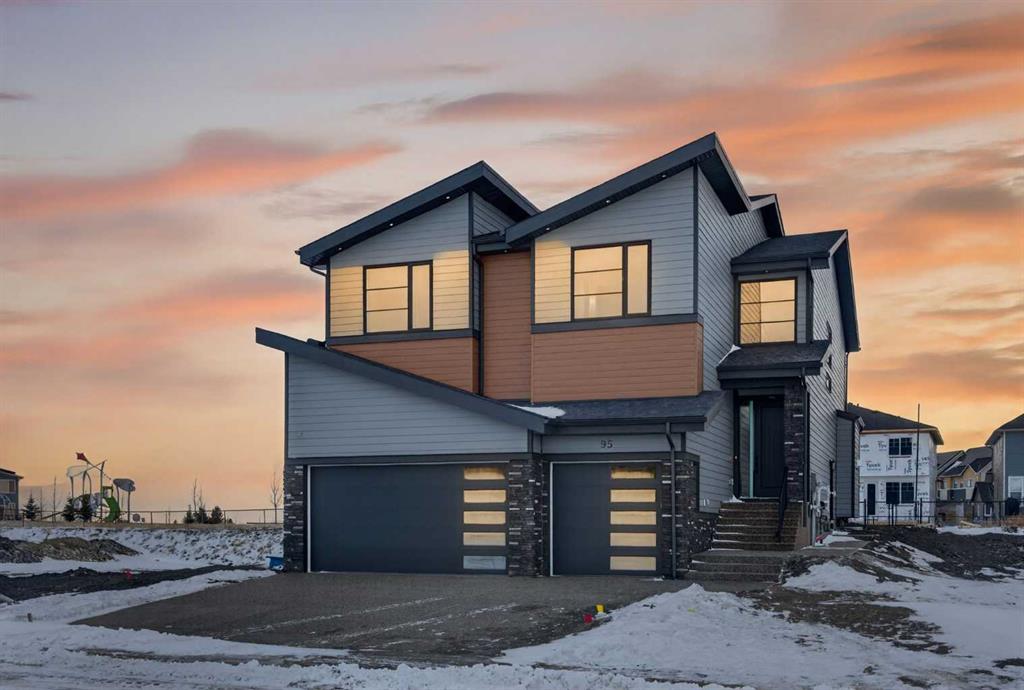 |
|
|
|
|
MLS® System #: A2275992
Address: 95 South Shore Road
Size: 3272 sq. ft.
Days on Website:
ACCESS Days on Website
|
|
|
|
|
|
|
|
|
|
|
Brand new build in South Shore with 7-BEDROOM AND 6 BATHROOMS BACKING ONTO A GREEN SPACE/PARK. This home offers over 4600 square feet of living space with LUXURY FINISHES ALL AROUND and 9 FO...
View Full Comments
|
|
|
|
|
|
Courtesy of Goll Krishan of Century 21 Bravo Realty
|
|
|
|
|
|
|
|
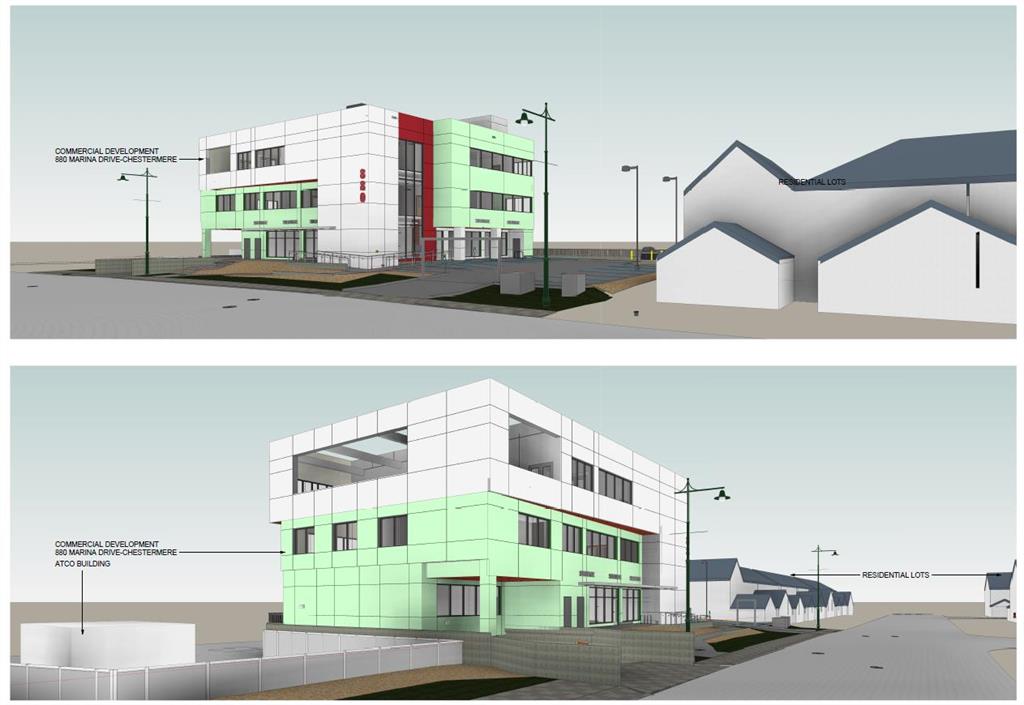 |
|
|
|
|
|
|
|
|
|
High-exposure commercial land in Chestermere with exceptional development potential! Situated at the prominent corner of Highway 16 and Paradise Landing, this approx. 20,000 sq ft parcel off...
View Full Comments
|
|
|
|
|
|
Courtesy of Banipal Gary of Real Broker
|
|
|
|
|
|
|
|
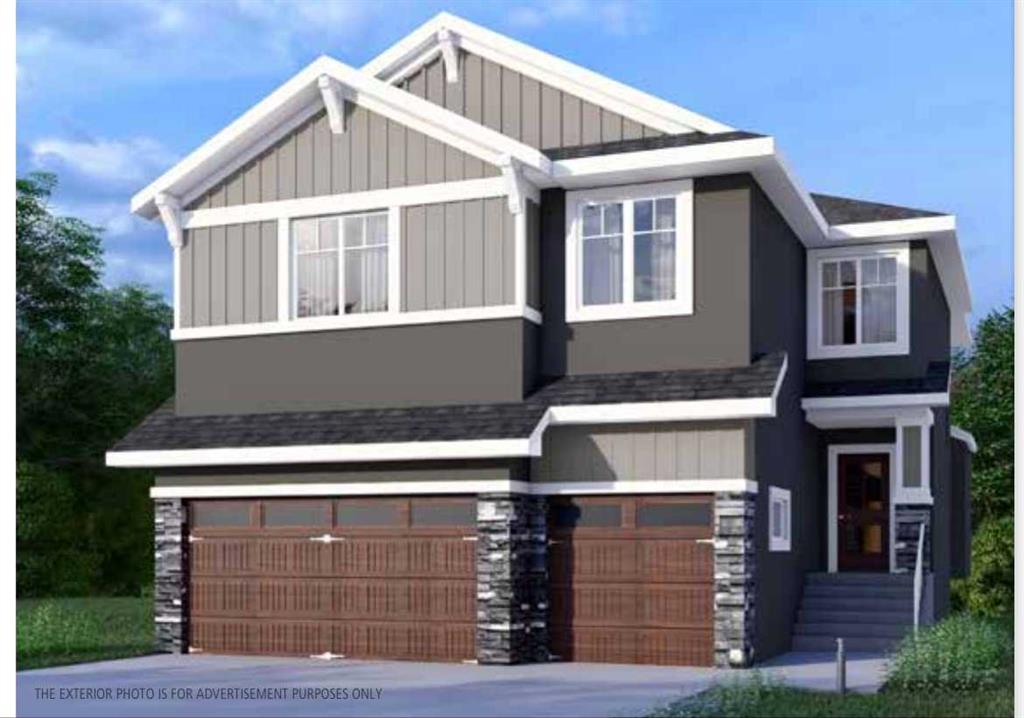 |
|
|
|
|
MLS® System #: A2272770
Address: 94 Waterford Crescent
Size: 2821 sq. ft.
Days on Website:
ACCESS Days on Website
|
|
|
|
|
|
|
|
|
|
|
NEWLY BUILT!! BACKING ONTO GREEN SPACE!! WALKOUT BASEMENT!! TRIPLE ATTACHED GARAGE!! MAIN FLOOR BED & FULL BATH!! OVER 3800+ SQFT OF LIVING SPACE!! 7 BEDROOMS!! 5 BATHS!! Step into this stun...
View Full Comments
|
|
|
|
|
|
Courtesy of Banipal Gary of Real Broker
|
|
|
|
|
|
|
|
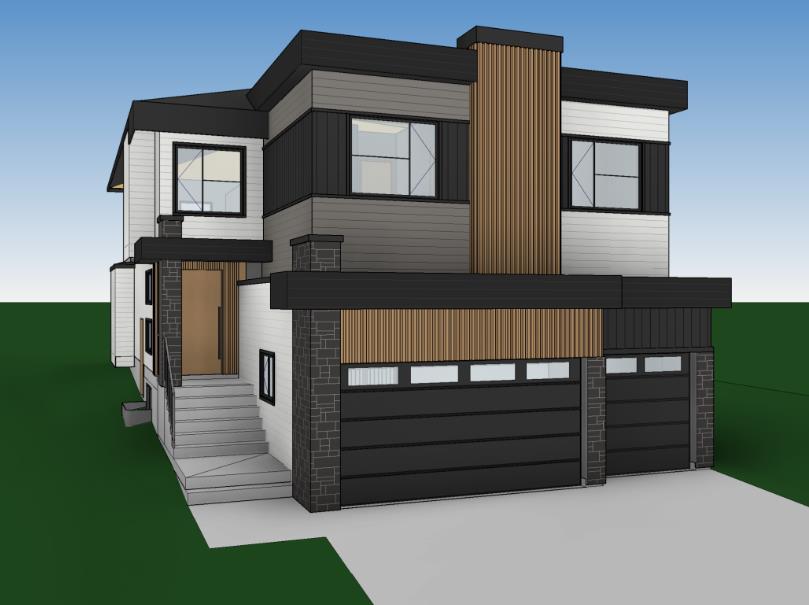 |
|
|
|
|
MLS® System #: A2269190
Address: 99 South Shore Road
Size: 3210 sq. ft.
Days on Website:
ACCESS Days on Website
|
|
|
|
|
|
|
|
|
|
|
BACKING ONTO GREEN SPACE!! TRIPLE ATTACHED GARAGE!! SEPARATE ENTRANCE!! OVER 3200 SQFT OF LIVING AREA!! MAIN FLOOR BED & FULL BATH!! SPICE KITCHEN!! 5 BEDROOMS & 4 BATHS!! Step inside to a b...
View Full Comments
|
|
|
|
|
|
Courtesy of Banipal Gary of Real Broker
|
|
|
|
|
West Chestermere Drive
|
1,149,900
|
|
|
|
|
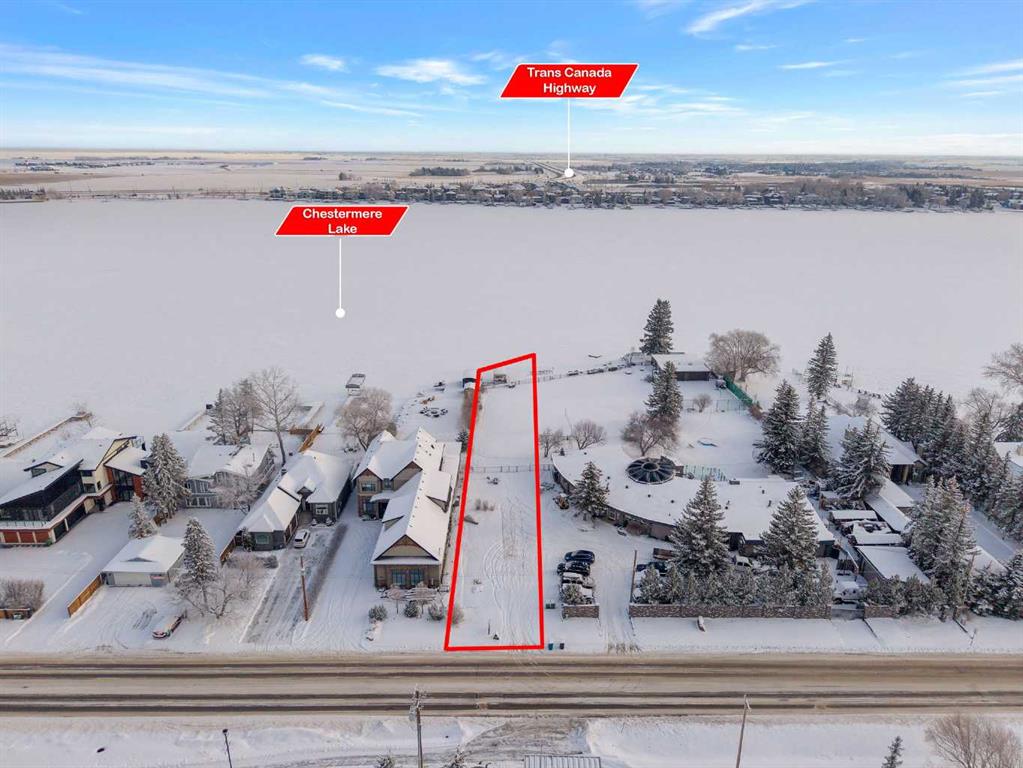 |
|
|
|
|
|
|
|
|
|
LAKEFRONT LOT ON CHESTERMERE LAKE!! BUILD YOUR DREAM HOME!! FACING THE GOLF COURSE AND BACKING ONTO CHESTERMERE LAKE — THE BEST OF BOTH WORLDS!! 17,424 SQFT!! DOCK + BOAT LAUNCH INCLUDED!!...
View Full Comments
|
|
|
|
|
|
Courtesy of Banipal Gary of Real Broker
|
|
|
|
|
|
|
|
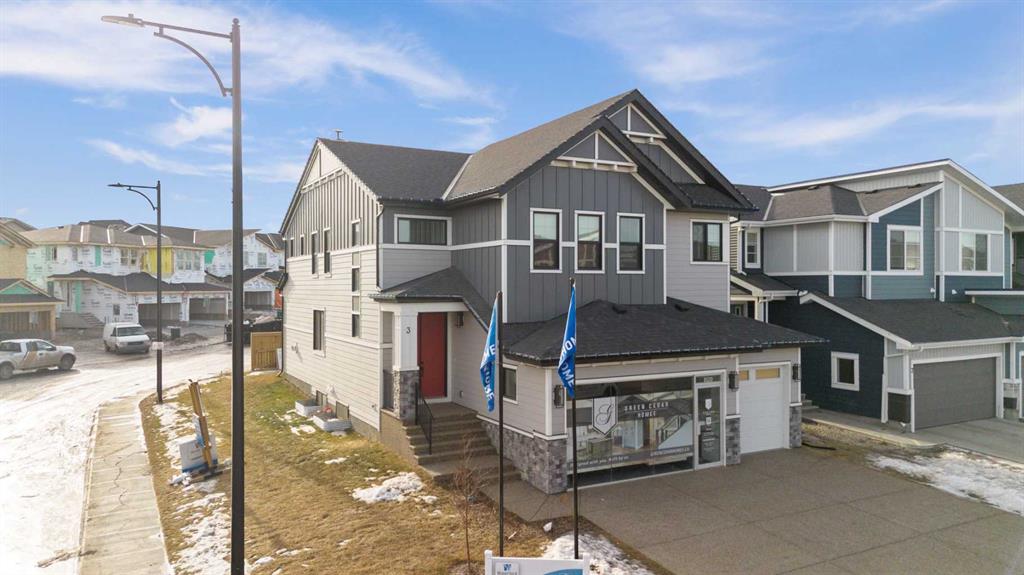 |
|
|
|
|
|
|
|
|
|
Showhome Hours: Monday to Thursday 2 to 8pm, Weekends and Holidays 12-5pm, Closed Friday! ANOTHER JEWEL BY GREEN CEDAR HOMES! THIS SHOWHOME IS SOMETHING OUT OF A MOVIE! GORGEOUS EXTERIOR WIT...
View Full Comments
|
|
|
|
|
|
|
|
|
Courtesy of Banipal Gary of Real Broker
|
|
|
|
|
|
|
|
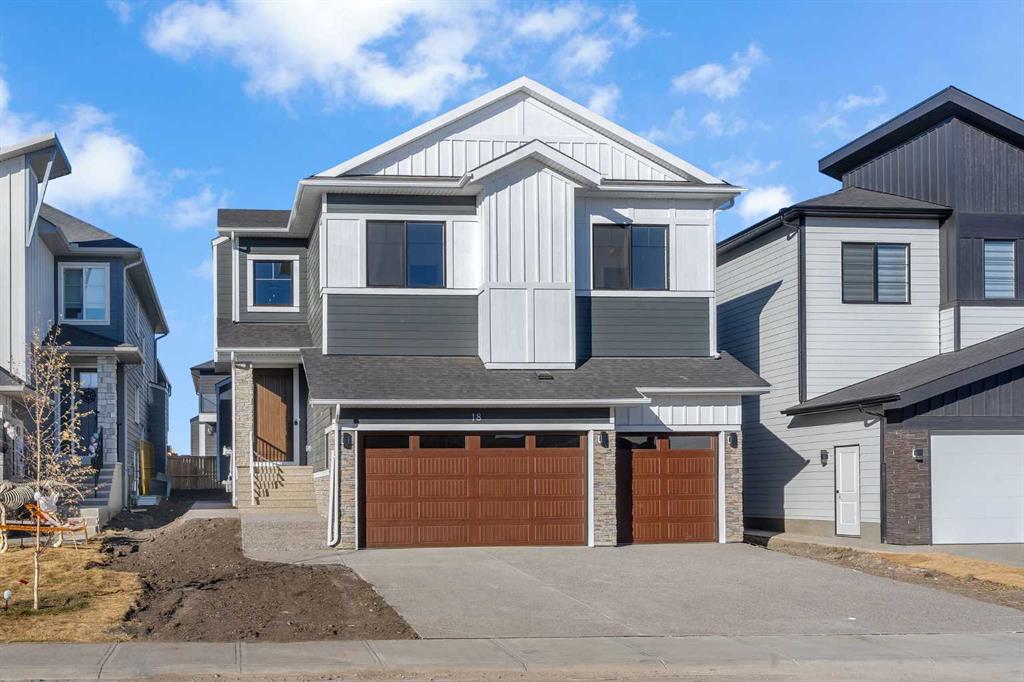 |
|
|
|
|
MLS® System #: A2268570
Address: 18 South Shore Road
Size: 3286 sq. ft.
Days on Website:
ACCESS Days on Website
|
|
|
|
|
|
|
|
|
|
|
NEWLY BUILT!! 2-BED LEGAL BASEMENT SUITE!! SEPARATE ENTRANCE!! SEPARATE LAUNDRY!! OVER 4550 SQFT OF LIVING SPACE!! 7 BEDROOMS + 5 FULL BATHS!! TRIPLE ATTACHED GARAGE!! MAIN FLOOR BEDROOM & F...
View Full Comments
|
|
|
|
|
|
Courtesy of Sohi Gurvir of Real Broker
|
|
|
|
|
|
|
|
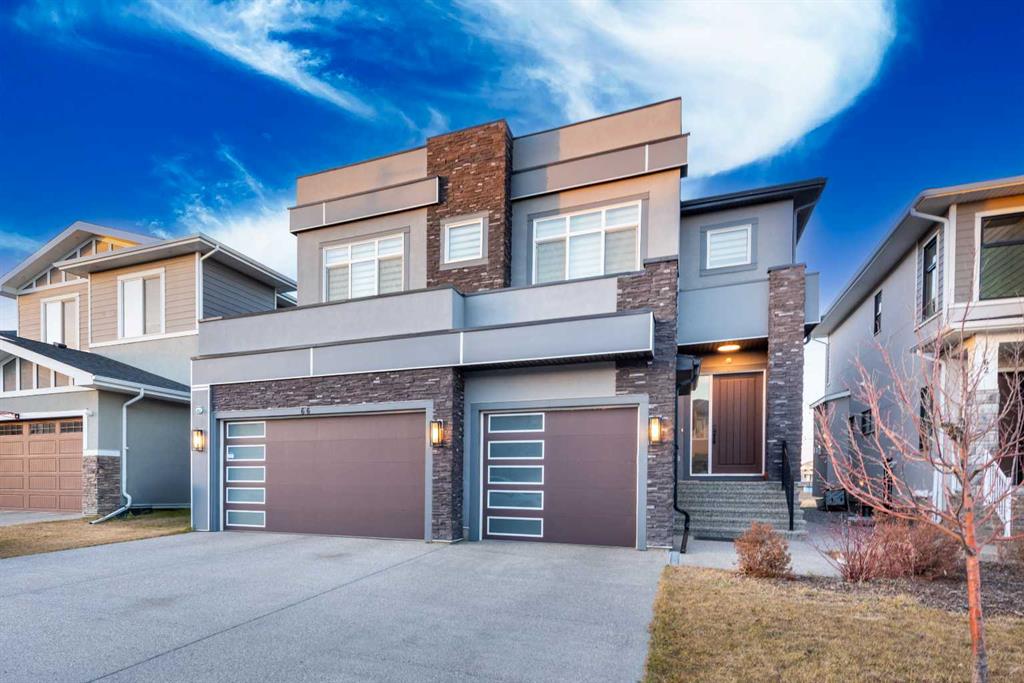 |
|
|
|
|
|
|
|
|
|
*OPEN HOUSE NOVEMBER 30 SUNDAY 1:00 PM - 4:00 PM* ...
View Full Comments
|
|
|
|
|
|
Courtesy of Nijjar Karmjit of TREC The Real Estate Company
|
|
|
|
|
Waterford Estates
|
1,125,000
|
|
|
|
|
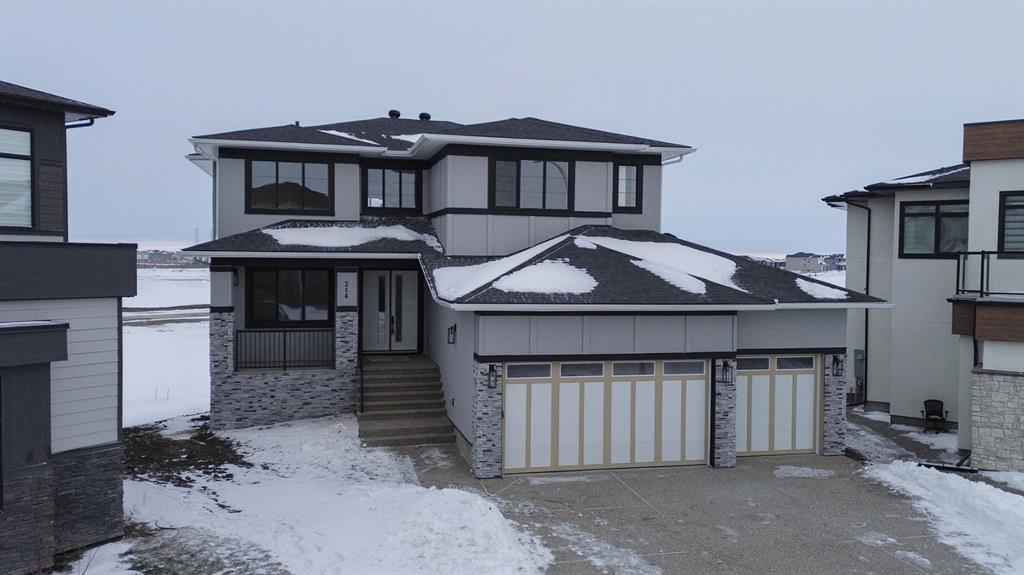 |
|
|
|
|
MLS® System #: A2275055
Address: 214 Waterstone Bay
Size: 3303 sq. ft.
Days on Website:
ACCESS Days on Website
|
|
|
|
|
|
|
|
|
|
|
Welcome to this exceptional luxury home in the prestigious community of Waterford Estates, Chestermere. Step into a grand foyer that opens to an impressive living room with soaring open-to-b...
View Full Comments
|
|
|
|
|
|
Courtesy of Banipal Gary of Real Broker
|
|
|
|
|
|
|
|
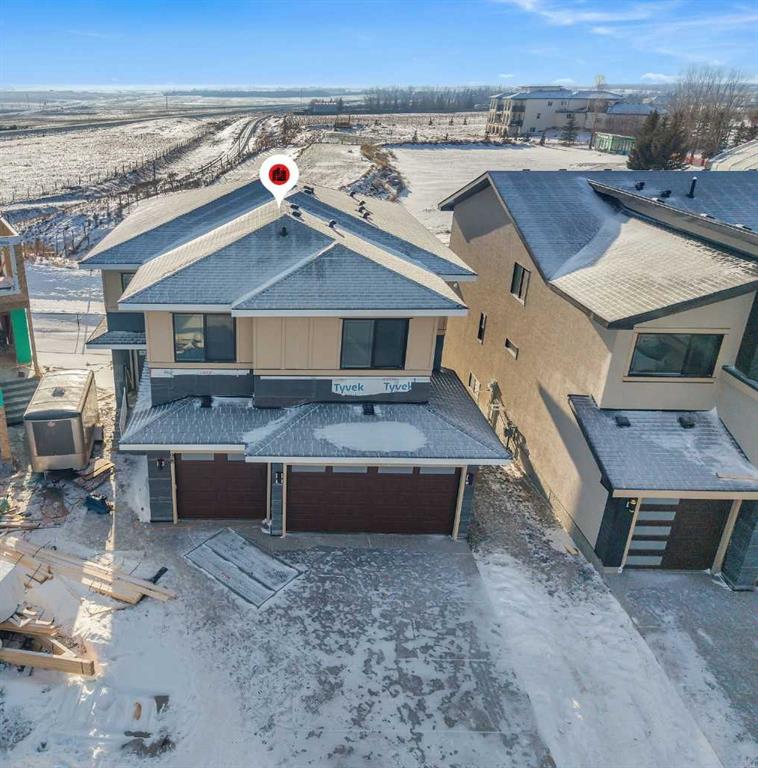 |
|
|
|
|
MLS® System #: A2276144
Address: 98 Waterford Crescent
Size: 3067 sq. ft.
Days on Website:
ACCESS Days on Website
|
|
|
|
|
|
|
|
|
|
|
IN WATERFORD!! NEW BUILD!! BACKING ONTO WALKING PATH & GREEN SPACE!! LEGAL SUITE WALKOUT BASEMENT!! SEPARATE LAUNDRY!! TRIPLE ATTACHED GARAGE!! 4,200+ SQFT OF LIVING SPACE!! 6 BED 5 BATH!! M...
View Full Comments
|
|
|
|
|