|
|
Courtesy of Rose Carey of RE/MAX Key
|
|
|
|
|
Rural Wheatland County
|
$1,500,000
|
|
|
|
|
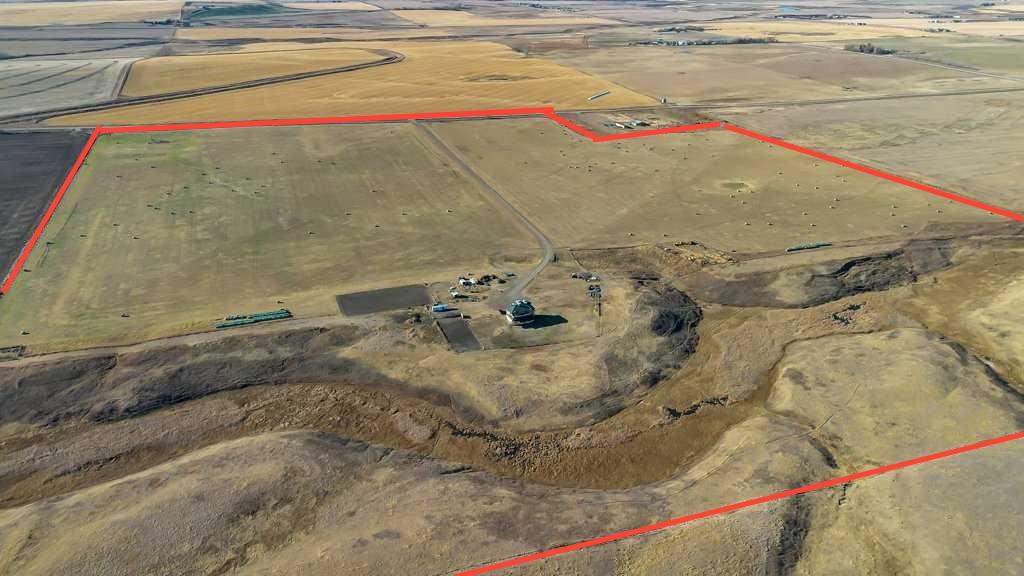 |
|
|
|
|
MLS® System #: A2267897
Address: 253019 Range Road 241
Size: 2813 sq. ft.
Days on Website:
ACCESS Days on Website
|
|
|
|
|
|
|
|
|
|
|
Experience true prairie living just minutes from town and under an hour from Calgary. This 148.5-acre ranch in Wheatland County combines working-ranch functionality with modern comfort and w...
View Full Comments
|
|
|
|
|
|
Courtesy of Jensen Amanda of RE/MAX Complete Realty
|
|
|
|
|
Rural Wheatland County
|
$1,390,000
|
|
|
|
|
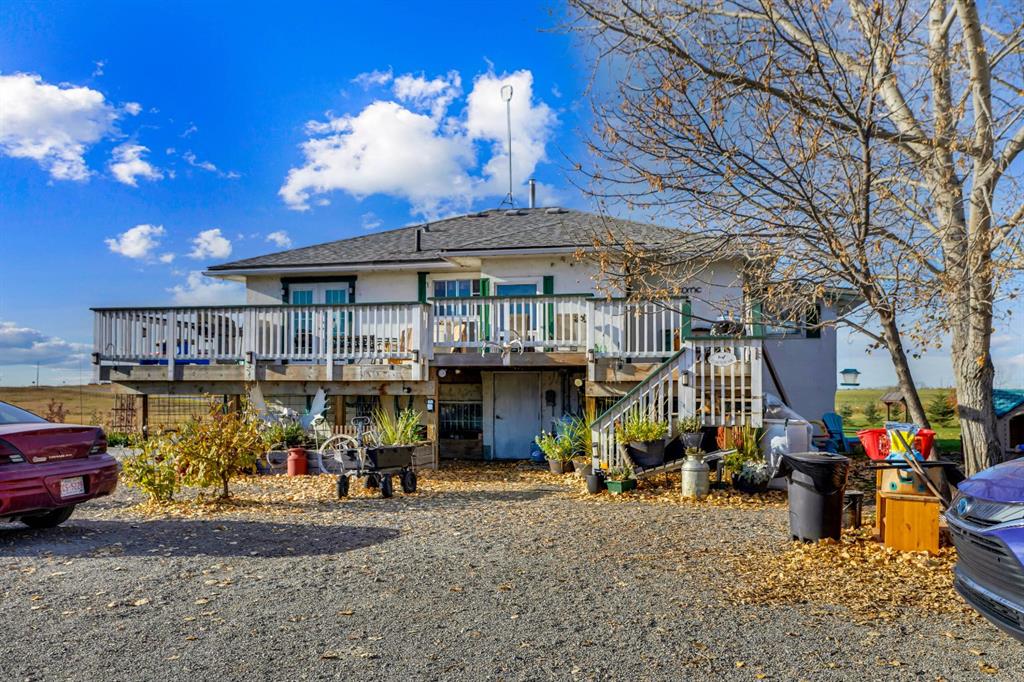 |
|
|
|
|
MLS® System #: A2271475
Address: 250077 Range Road 261 Road
Size: 1252 sq. ft.
Days on Website:
ACCESS Days on Website
|
|
|
|
|
|
|
|
|
|
|
Welcome to your own slice of countryside serenity—just minutes from the city. This 44-acre hobby farm offers endless possibilities with 44 acres of irrigated land, perfect for crops, grazi...
View Full Comments
|
|
|
|
|
|
Courtesy of Rose Carey of RE/MAX Key
|
|
|
|
|
Rural Wheatland County
|
$1,375,000
|
|
|
|
|
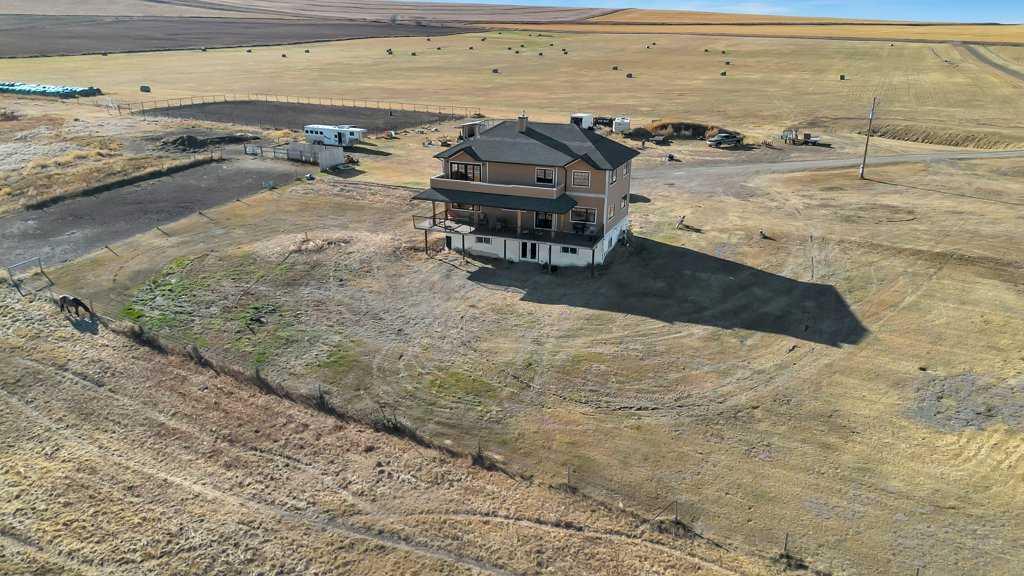 |
|
|
|
|
MLS® System #: A2278753
Address: 253019 Range Road 241
Size: 2813 sq. ft.
Days on Website:
ACCESS Days on Website
|
|
|
|
|
|
|
|
|
|
|
Experience true prairie living just minutes from town and under an hour from Calgary. This 148.5-acre ranch in Wheatland County combines working-ranch functionality with modern comfort and w...
View Full Comments
|
|
|
|
|
|
Courtesy of Rose Carey of RE/MAX Key
|
|
|
|
|
Rural Wheatland County
|
$1,375,000
|
|
|
|
|
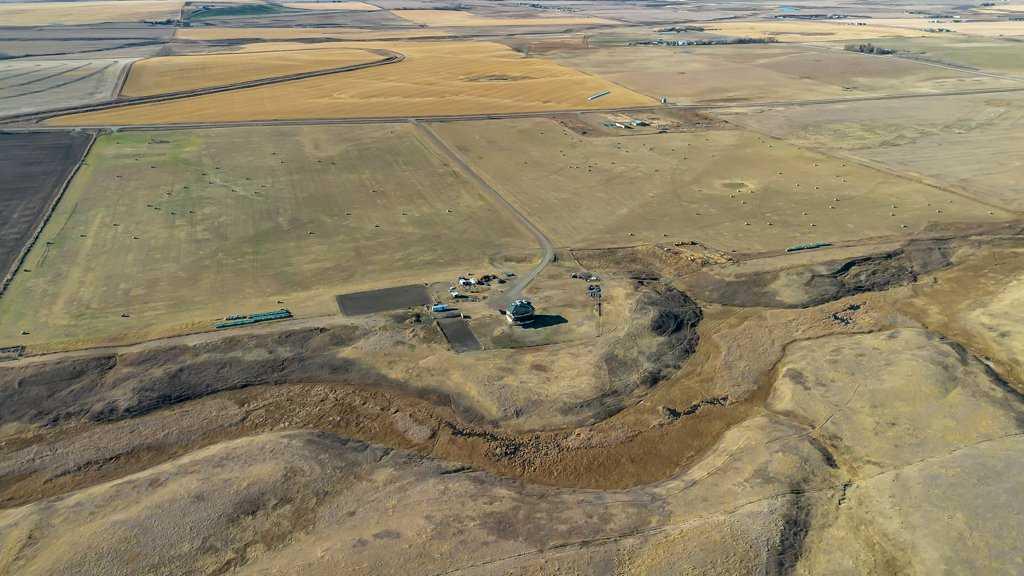 |
|
|
|
|
|
|
|
|
|
Experience true prairie living just minutes from town and under an hour from Calgary. This 148.5-acre ranch in Wheatland County combines working-ranch functionality with modern comfort and w...
View Full Comments
|
|
|
|
|
|
Courtesy of Holowach Erin of ComFree
|
|
|
|
|
Rural Wheatland County
|
$1,290,000
|
|
|
|
|
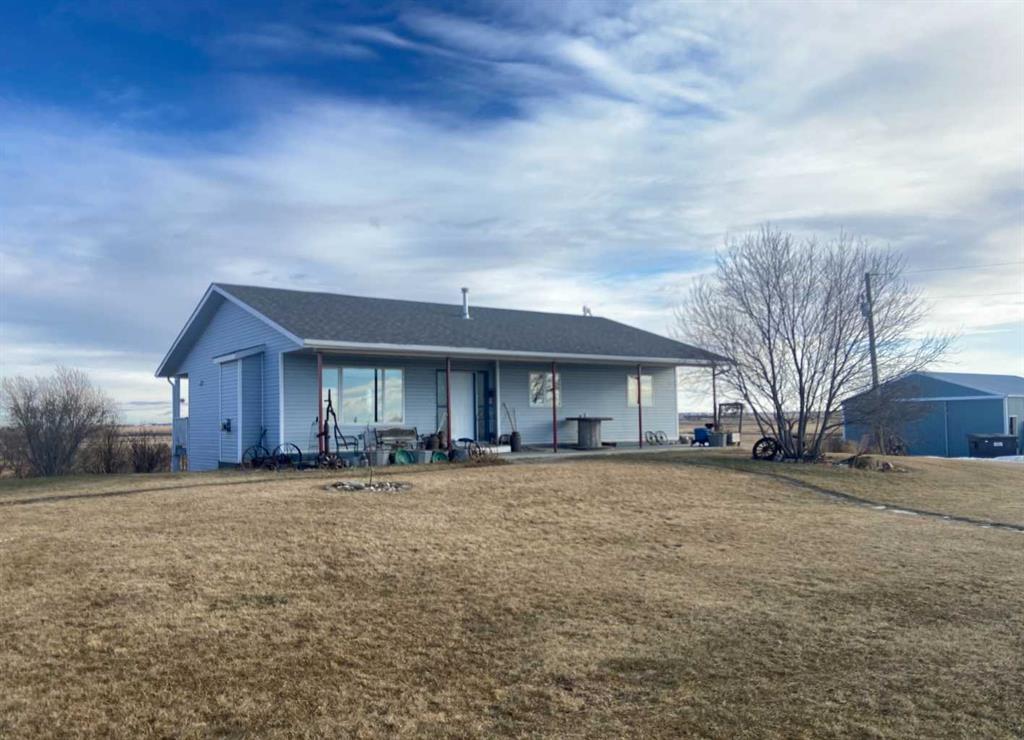 |
|
|
|
|
MLS® System #: A2279877
Address: 250043 Range Road 255
Size: 1284 sq. ft.
Days on Website:
ACCESS Days on Website
|
|
|
|
|
|
|
|
|
|
|
Prairie Panorama. Stunning sunrise and sunset views from a gentle rise on 50.92 acres bordered by an irrigation canal. The 1284 sq ft bright open concept bungalow offers 3 bedrooms and 2 bat...
View Full Comments
|
|
|
|
|
|
Courtesy of Reinhardt Audra of CIR Realty
|
|
|
|
|
Rural Wheatland County
|
$1,250,000
|
|
|
|
|
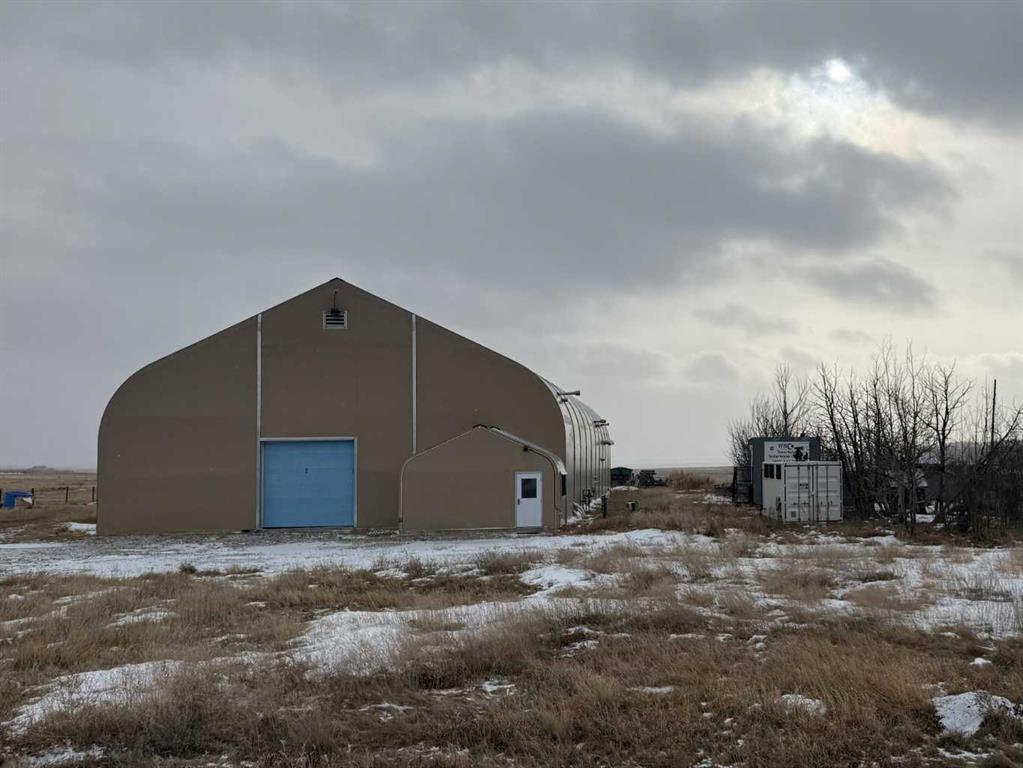 |
|
|
|
|
|
|
|
|
|
COURT ORDERED SALE. Opportunity to purchase a warehouse building. 9000 sft +/- on 8.95 acres. The flexible multipurpose structure includes 150 sf of dedicated office area and equipped wit...
View Full Comments
|
|
|
|
|
|
Courtesy of Reinhardt Audra of CIR Realty
|
|
|
|
|
Rural Wheatland County
|
$1,200,000
|
|
|
|
|
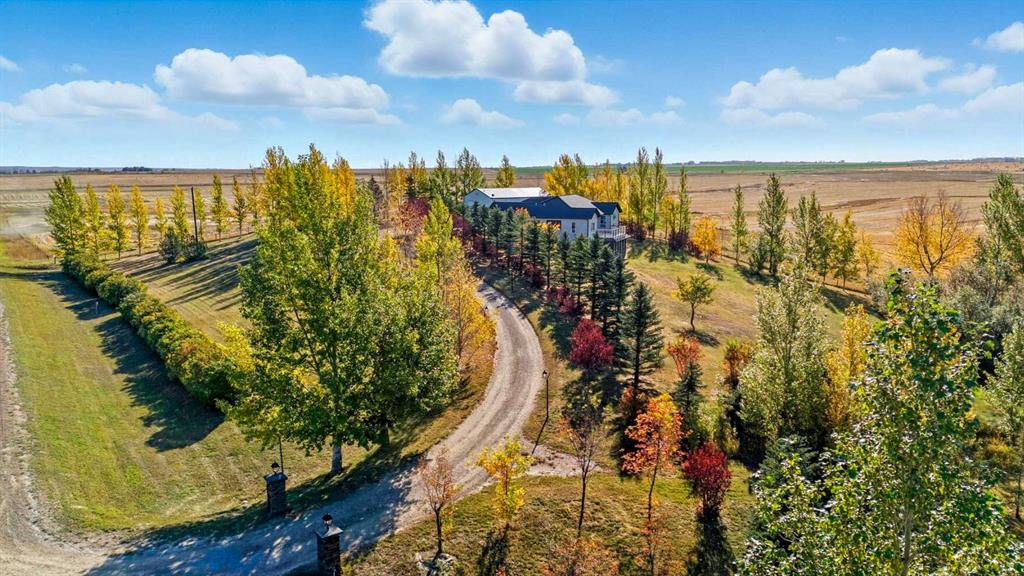 |
|
|
|
|
MLS® System #: A2261985
Address: 252047 Township Road 252
Size: 1837 sq. ft.
Days on Website:
ACCESS Days on Website
|
|
|
|
|
|
|
|
|
|
|
Welcome to this custom-built, 3500 sq ft developed area, walk-out bungalow perched on a scenic hilltop in Wheatland County, just 10 km north of Strathmore and only 25 minutes from Calgary In...
View Full Comments
|
|
|
|
|
|
Courtesy of Andrews LaShaun of RE/MAX First
|
|
|
|
|
Rural Wheatland County
|
$1,200,000
|
|
|
|
|
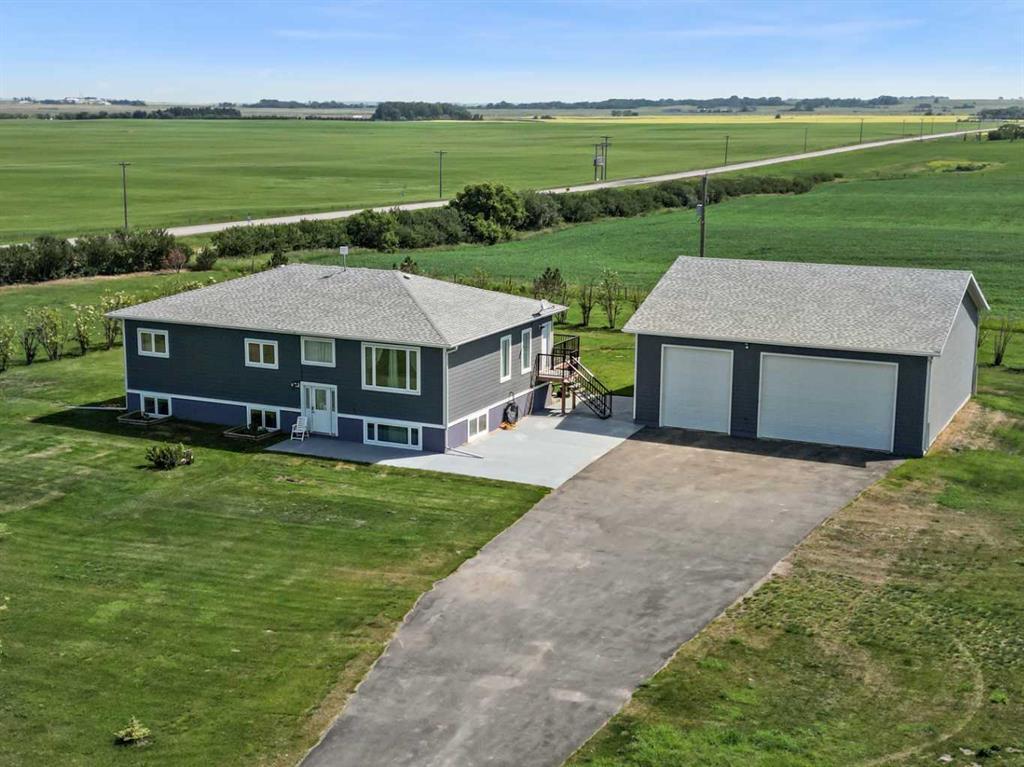 |
|
|
|
|
MLS® System #: A2280277
Address: 243077 Range Road 255
Size: 1901 sq. ft.
Days on Website:
ACCESS Days on Website
|
|
|
|
|
|
|
|
|
|
|
**Welcome to your spacious acreage just minutes from Strathmore!** Enjoy the perfect balance of country serenity and city convenience with quick access to all amenities and an easy commute t...
View Full Comments
|
|
|
|
|
|
Courtesy of FitzPatrick Craig of RE/MAX Landan Real Estate
|
|
|
|
|
Rural Wheatland County
|
$1,199,000
|
|
|
|
|
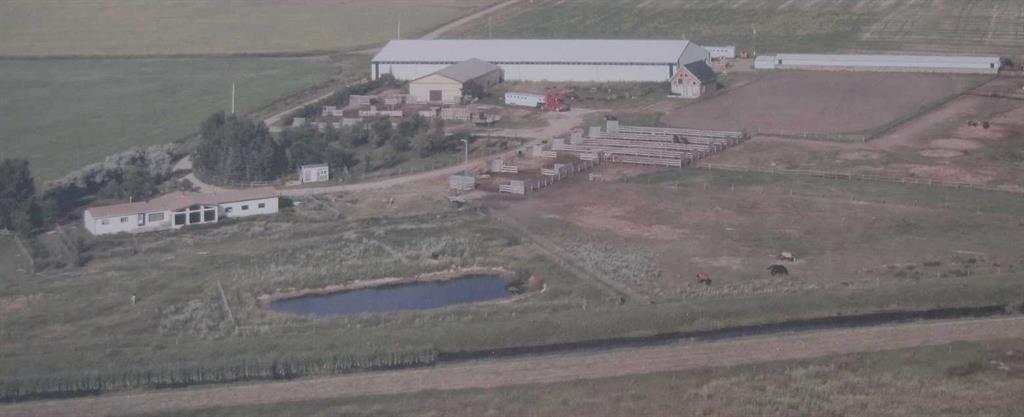 |
|
|
|
|
MLS® System #: A2250278
Address: 242044A Range Road 224
Size: 1924 sq. ft.
Days on Website:
ACCESS Days on Website
|
|
|
|
|
|
|
|
|
|
|
Lots of opportunity here to make this diamond in the rough come together to once again create a top notch horse training facility! This 146 ACRE property is only a short 10 minute drive East...
View Full Comments
|
|
|
|
|
|
Courtesy of Cockx Mason of CIR Realty
|
|
|
|
|
Rural Wheatland County
|
$1,180,000
|
|
|
|
|
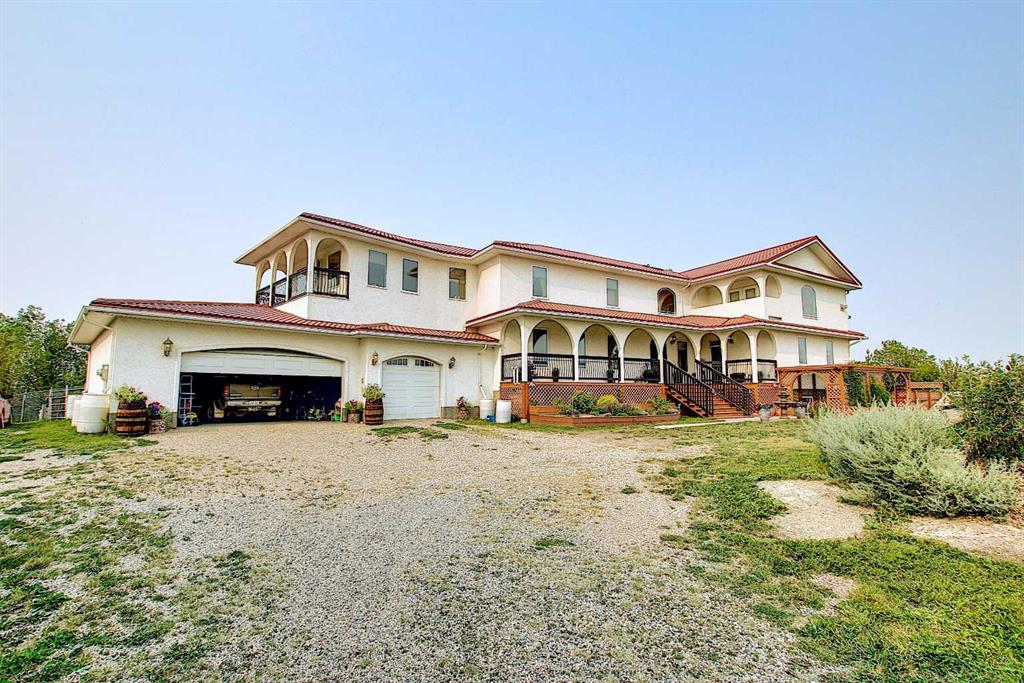 |
|
|
|
|
MLS® System #: A2265589
Address: 255046 Township Road 250
Size: 6201 sq. ft.
Days on Website:
ACCESS Days on Website
|
|
|
|
|
|
|
|
|
|
|
Soooo......much to see...!!!!! This amazing 6200 sq.ft home has room for everyone...from a grand foyer to a Custom gourmet kitchen with double islands....and upgraded appliances ....lots of ...
View Full Comments
|
|
|
|
|
|
Courtesy of Eldjarnson Michelle of RE/MAX Key
|
|
|
|
|
Rural Wheatland County
|
$999,900
|
|
|
|
|
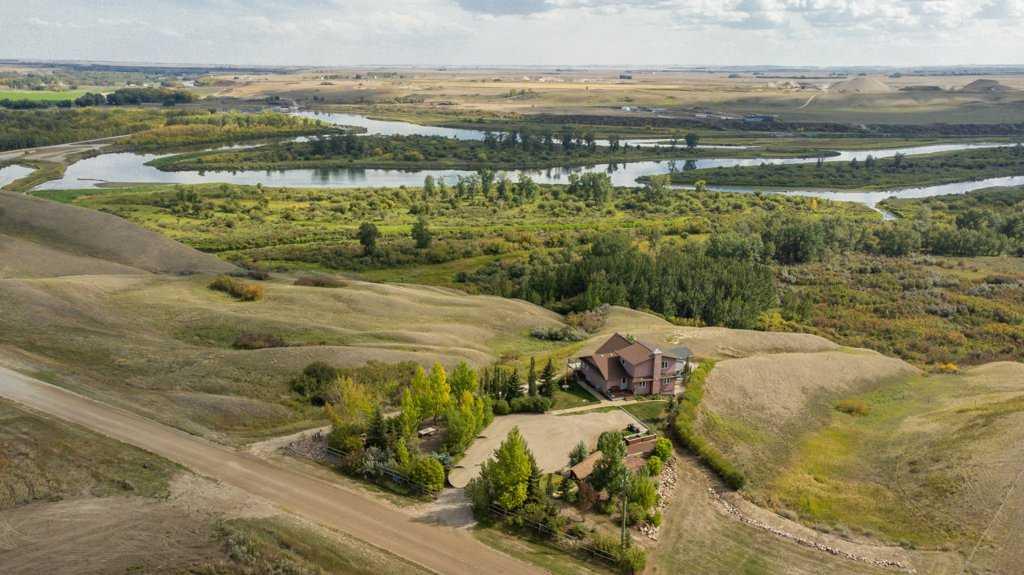 |
|
|
|
|
MLS® System #: A2265877
Address: 255075 Township Road 215A
Size: 1874 sq. ft.
Days on Website:
ACCESS Days on Website
|
|
|
|
|
|
|
|
|
|
|
Don’t miss the CHANCE OF A LIFETIME to own this stunning 16+ ACRE PROPERTY near Carseland that is truly the stuff that dreams are made of… Perched high above the BOW RIVER VALLEY you’l...
View Full Comments
|
|
|
|
|
|
|
|
|
Courtesy of Hartell Dixie of KIC Realty
|
|
|
|
|
Rural Wheatland County
|
$998,500
|
|
|
|
|
 |
|
|
|
|
MLS® System #: A2226804
Address: 251017A &B Range Road 245
Size: 1058 sq. ft.
Days on Website:
ACCESS Days on Website
|
|
|
|
|
|
|
|
|
|
|
DISCLOSURE: The five bedrooms and three bathrooms are shared between both homes. See RMS in the Documents Tab for floor plans and
measurements of both homes: The main home has two bedrooms a...
View Full Comments
|
|
|
|
|
|
Courtesy of Neufeld Lynmarie of CIR Realty
|
|
|
|
|
Rural Wheatland County
|
$850,000
|
|
|
|
|
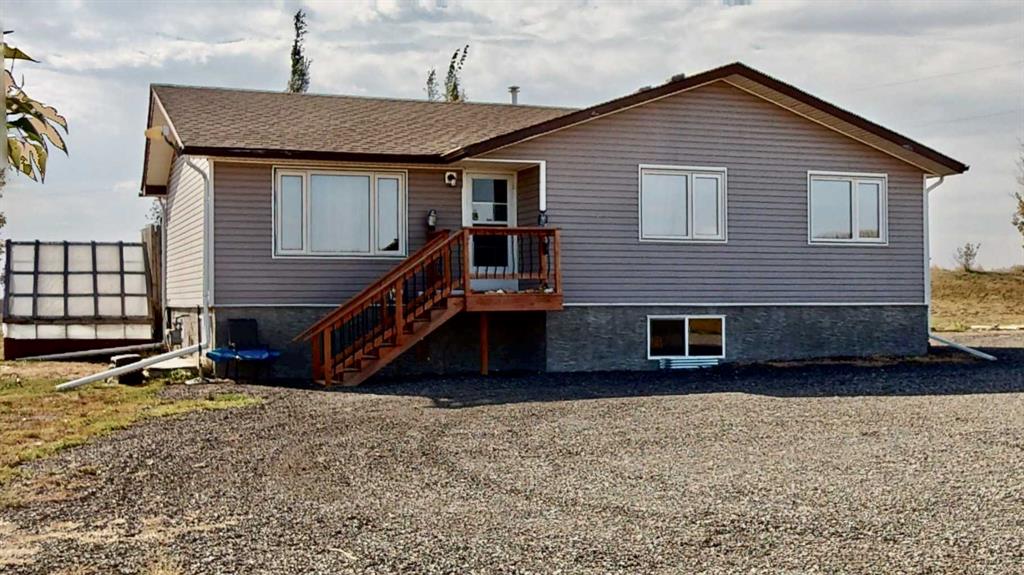 |
|
|
|
|
MLS® System #: A2260590
Address: 253047 Range Road 253 Range
Size: 1757 sq. ft.
Days on Website:
ACCESS Days on Website
|
|
|
|
|
|
|
|
|
|
|
**This Acreage has Plenty to offer.** Highway 564 W - direct route to Calgary Airport**. Privacy Fence and the home was moved from Calgary onto new foundation built by Heritage Concrete in 2...
View Full Comments
|
|
|
|
|
|
Courtesy of Rose Carey of RE/MAX Key
|
|
|
|
|
Rural Wheatland County
|
$850,000
|
|
|
|
|
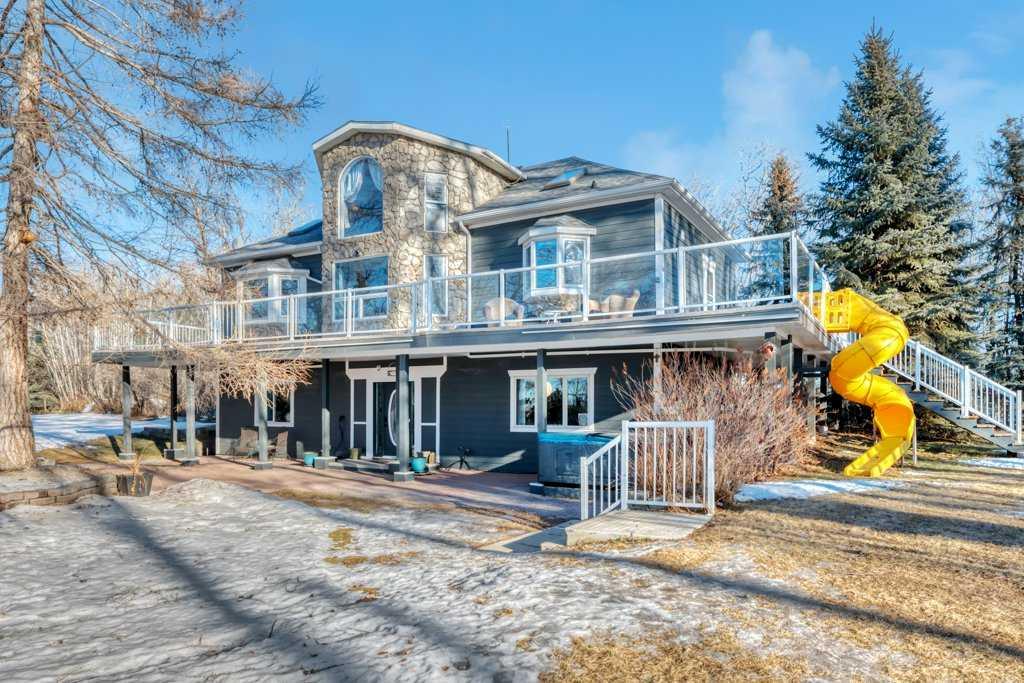 |
|
|
|
|
MLS® System #: A2280266
Address: 261017 Range Road 244
Size: 1880 sq. ft.
Days on Website:
ACCESS Days on Website
|
|
|
|
|
|
|
|
|
|
|
A rare property with one-of-a-kind home. This fully wooded acreage is where space, privacy, and everyday comfort come together—just 20 minutes from Strathmore. Set on 1.8 acres, this prope...
View Full Comments
|
|
|
|
|
|
Courtesy of Andrews LaShaun of RE/MAX First
|
|
|
|
|
Rural Wheatland County
|
$841,000
|
|
|
|
|
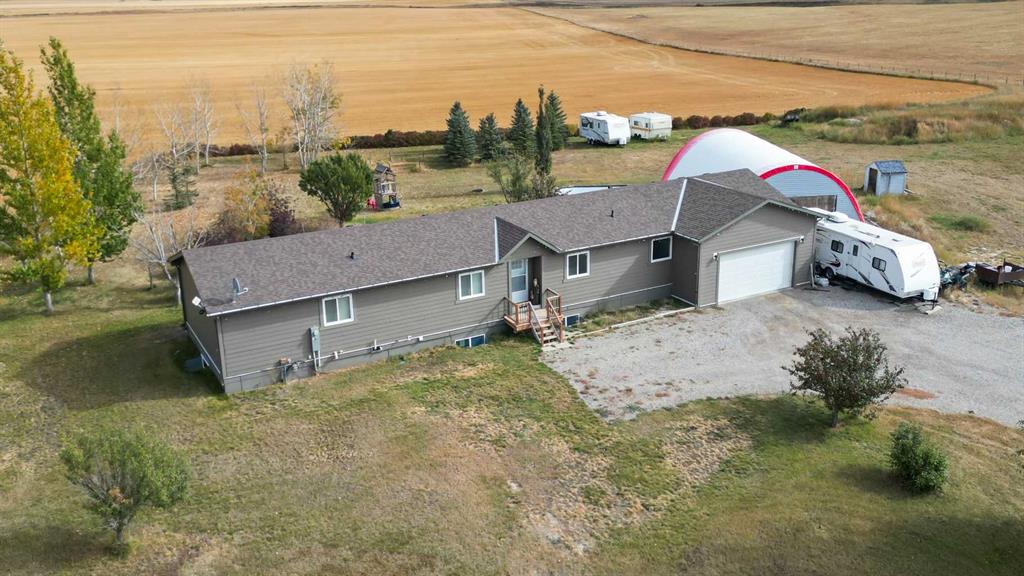 |
|
|
|
|
MLS® System #: A2261308
Address: 241003 Range Road 235
Size: 1694 sq. ft.
Days on Website:
ACCESS Days on Website
|
|
|
|
|
|
|
|
|
|
|
Welcome to your private country retreat in Wheatland County — a beautifully maintained 3-acre property offering the perfect balance of rural serenity and modern comfort. This inviting 3-be...
View Full Comments
|
|
|
|
|
|
Courtesy of Reinhardt Audra of CIR Realty
|
|
|
|
|
Rural Wheatland County
|
$834,900
|
|
|
|
|
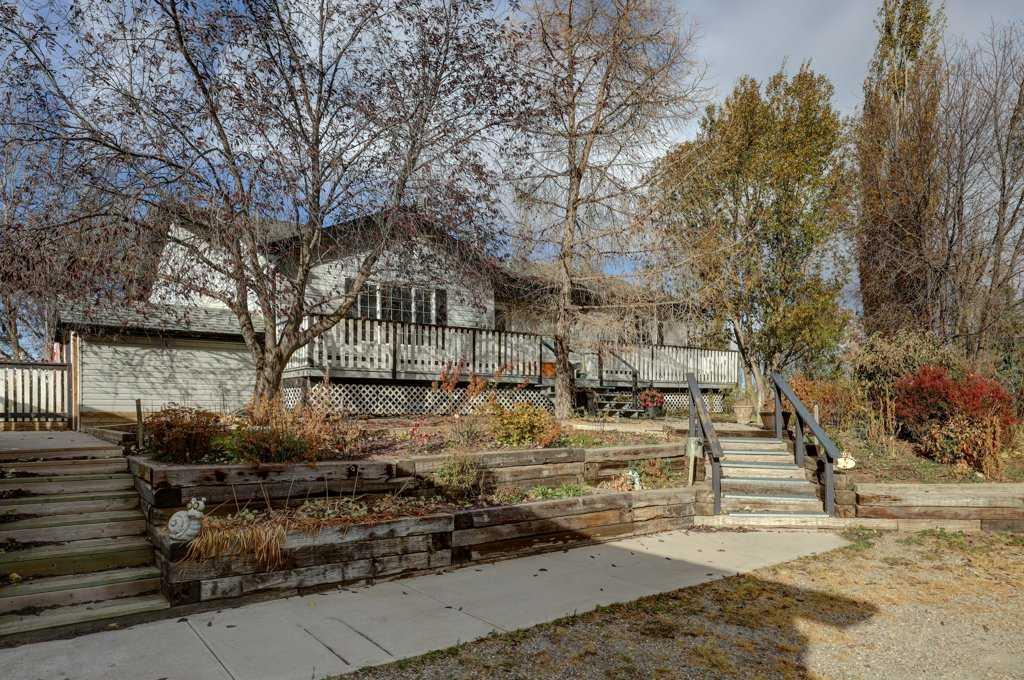 |
|
|
|
|
MLS® System #: A2271430
Address: 235006 Highway 817
Size: 1407 sq. ft.
Days on Website:
ACCESS Days on Website
|
|
|
|
|
|
|
|
|
|
|
Welcome to this beautifully maintained 1,400 sq. ft. bungalow perfectly set on 3.57 acres of gently rolling land, offering privacy, functionality, and exceptional versatility. Ideal for hobb...
View Full Comments
|
|
|
|
|
|
Courtesy of Mitzner Debbie of RE/MAX Landan Real Estate
|
|
|
|
|
Rural Wheatland County
|
$829,900
|
|
|
|
|
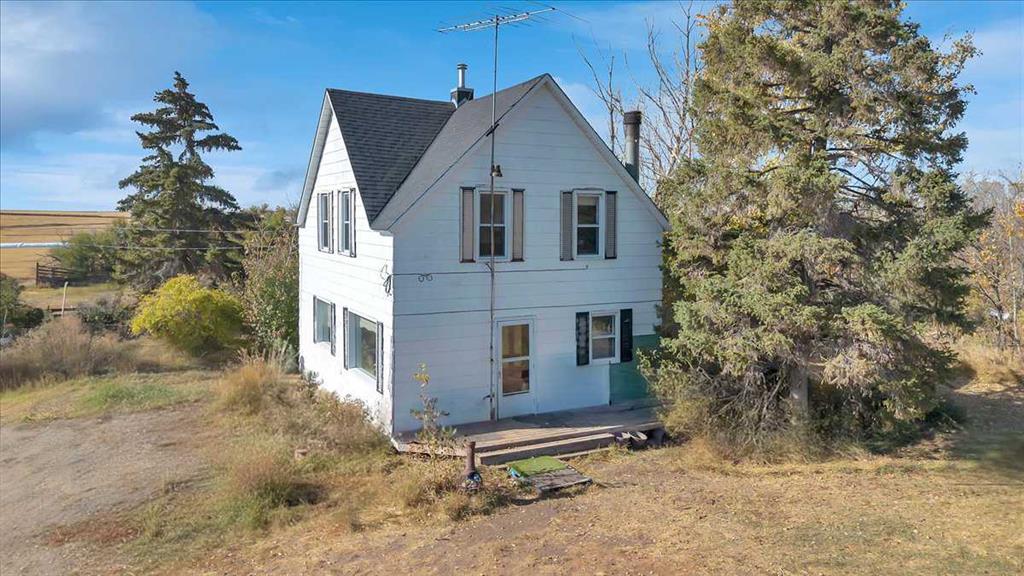 |
|
|
|
|
MLS® System #: A2263201
Address: 234075 Township Road 280
Size: 1312 sq. ft.
Days on Website:
ACCESS Days on Website
|
|
|
|
|
|
|
|
|
|
|
Charming Victorian Acreage Retreat – Just East of Strathmore, AB
Escape the city and embrace country living with this beautiful 2-storey Victorian home nestled on 8 acres of serene land, s...
View Full Comments
|
|
|
|
|
|
Courtesy of Pfob Ray of PFOB Real Estate Ltd.
|
|
|
|
|
Rural Wheatland County
|
$698,500
|
|
|
|
|
 |
|
|
|
|
|
|
|
|
|
Rare opportunity to own over 15 acres of flat land in Wheatland County. This property features a three Bedroom 16' x 72' Mobile Home with central Air Conditioning, Forced Air Furnace and rec...
View Full Comments
|
|
|
|
|
|
Courtesy of Kathol Karen of KIC Realty
|
|
|
|
|
Rural Wheatland County
|
$589,900
|
|
|
|
|
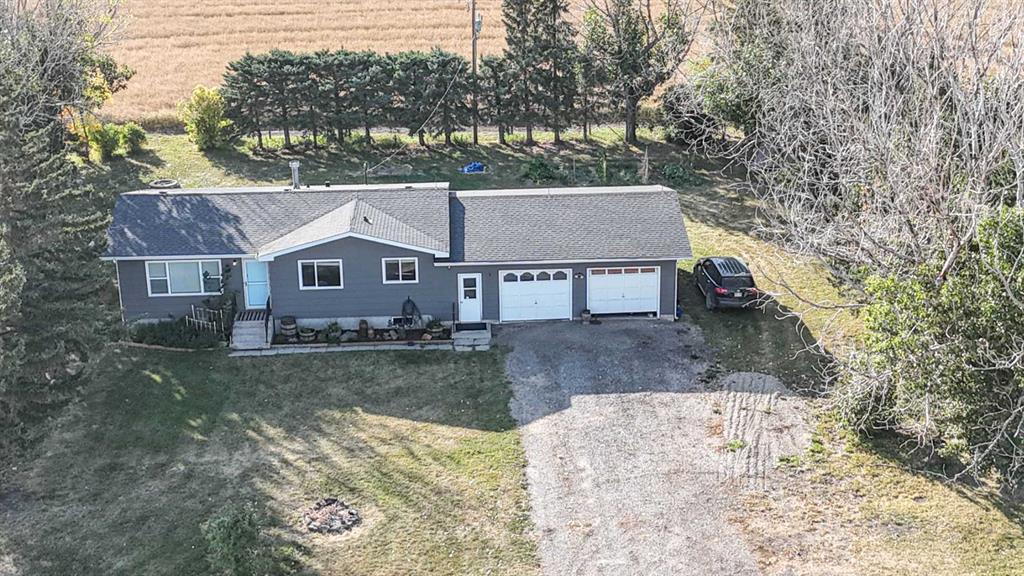 |
|
|
|
|
MLS® System #: A2260363
Address: 230054 Range Road 255
Size: 1054 sq. ft.
Days on Website:
ACCESS Days on Website
|
|
|
|
|
|
|
|
|
|
|
Set on a three-acre parcel, this fully developed traditional bungalow offers privacy, versatility, and room to expand. The home features stainless steel Whirlpool appliances and a functional...
View Full Comments
|
|
|
|
|